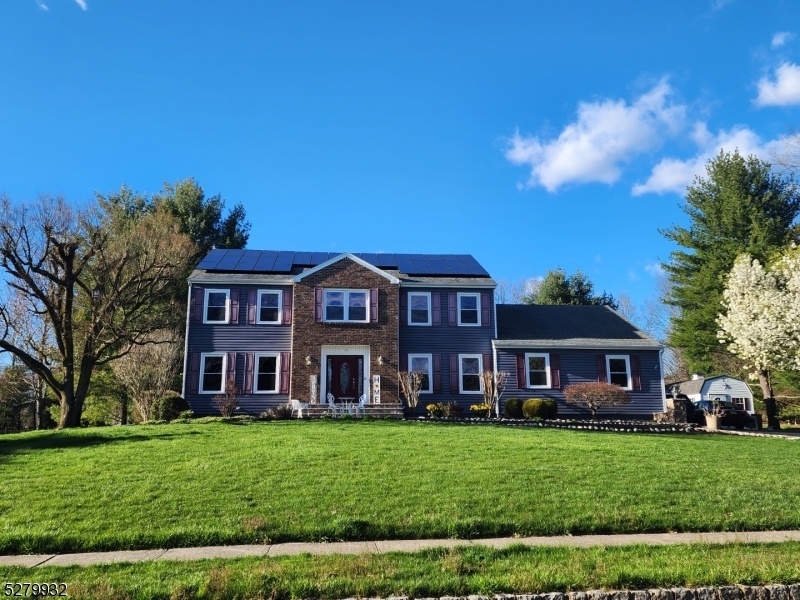10 Adams Dr
Montgomery Twp, NJ 08502







































Price: $1,050,000
GSMLS: 3894714Type: Single Family
Style: Colonial
Beds: 5
Baths: 2 Full & 1 Half
Garage: 2-Car
Year Built: 1985
Acres: 1.18
Property Tax: $18,313
Description
Welcome To Your Dream Home! Nestled On A Sprawling 1.178-acre Landscaped Lot, This Stunning Center Hall Colonial Offers An Unparalleled Living Experience.the First Floor Impresses With A Two-story Foyer, Versatile Office/bedroom, Laundry Room, Powder Room, And Elegant Living And Dining Rooms Adorned With Crown Molding. The Family Room Features Hw Floors, A Wood-burning Fireplace, And Sliders Opening To The Deck?a Seamless Blend Of Comfort And Style. Step Into The Spacious Eat-in Kitchen, Boasting Granite Countertops, A Stylish Tile Backsplash, Ss Appliances, Led Recessed Lights, A Convenient Center Island. And Sliders Leading To The Rear Patio. Upstairs, Retreat To The Primary Bedroom Oasis Complete With A Cedar-lined Walk-in Closet And A Luxurious Master Bathroom Featuring A Double Shower And Vanity Table. Three Additional Spacious Bedrooms With Ceiling Fans Ensure Ample Space For Everyone. Bedroom 3 Even Offers Walk-in Access To A Large Finished Attic Space, Perfect For Storage.the Finished Basement, Is Equipped With Heat And Air Conditioning, And Ceramic Flooring. Enjoy A Large Recreational Room Complete With A Pool Table, Air Hockey, And Ping Pong Table, Plus A Fitness Room With All Equipment And Plenty Of Storage?ideal For Indoor Enjoyment And Relaxation. The 2-car Wide Driveway Leads To A Side-entry Garage, Complemented By An Underground Irrigation System, Large Shed, And A Patio Featuring A Gas Grill,& Trellis With A Marble Bench Creating A Serene Outdoor Retreat
Rooms Sizes
Kitchen:
24x18 First
Dining Room:
22x18 First
Living Room:
22x18 First
Family Room:
26x16 First
Den:
13x12 First
Bedroom 1:
26x15 First
Bedroom 2:
14x13 Second
Bedroom 3:
14x18 Second
Bedroom 4:
13x12
Room Levels
Basement:
Exercise,GameRoom,Utility
Ground:
n/a
Level 1:
DiningRm,FamilyRm,Foyer,GarEnter,Kitchen,Laundry,LivingRm,Office,PowderRm
Level 2:
4 Or More Bedrooms, Attic, Bath Main, Bath(s) Other
Level 3:
n/a
Level Other:
n/a
Room Features
Kitchen:
Center Island, Eat-In Kitchen, Pantry, Separate Dining Area
Dining Room:
Formal Dining Room
Master Bedroom:
n/a
Bath:
n/a
Interior Features
Square Foot:
3,223
Year Renovated:
n/a
Basement:
Yes - Finished-Partially, Full
Full Baths:
2
Half Baths:
1
Appliances:
Carbon Monoxide Detector, Central Vacuum, Dishwasher, Dryer, Kitchen Exhaust Fan, Range/Oven-Gas, Refrigerator, Washer
Flooring:
Carpeting, Laminate, Tile, Wood
Fireplaces:
1
Fireplace:
Family Room
Interior:
Blinds, Carbon Monoxide Detector, Cedar Closets, Fire Extinguisher, Smoke Detector, Walk-In Closet
Exterior Features
Garage Space:
2-Car
Garage:
Attached Garage, Garage Door Opener, Oversize Garage
Driveway:
2 Car Width, Blacktop
Roof:
Asphalt Shingle
Exterior:
Brick, Vinyl Siding
Swimming Pool:
No
Pool:
n/a
Utilities
Heating System:
1 Unit, Forced Hot Air
Heating Source:
Gas-Natural
Cooling:
1 Unit, Ceiling Fan, Central Air
Water Heater:
Gas
Water:
Public Water
Sewer:
Public Sewer
Services:
Cable TV Available, Garbage Extra Charge
Lot Features
Acres:
1.18
Lot Dimensions:
n/a
Lot Features:
Open Lot
School Information
Elementary:
ORCHARD
Middle:
ORCHARD
High School:
MONTGOMERY
Community Information
County:
Somerset
Town:
Montgomery Twp.
Neighborhood:
n/a
Application Fee:
n/a
Association Fee:
n/a
Fee Includes:
n/a
Amenities:
n/a
Pets:
Yes
Financial Considerations
List Price:
$1,050,000
Tax Amount:
$18,313
Land Assessment:
$213,200
Build. Assessment:
$321,800
Total Assessment:
$535,000
Tax Rate:
3.42
Tax Year:
2023
Ownership Type:
Fee Simple
Listing Information
MLS ID:
3894714
List Date:
04-07-2024
Days On Market:
23
Listing Broker:
BHHS FOX & ROACH
Listing Agent:
Nicolas J Dimeglio







































Request More Information
Shawn and Diane Fox
RE/MAX American Dream
3108 Route 10 West
Denville, NJ 07834
Call: (973) 277-7853
Web: FoxHomeHunter.com

