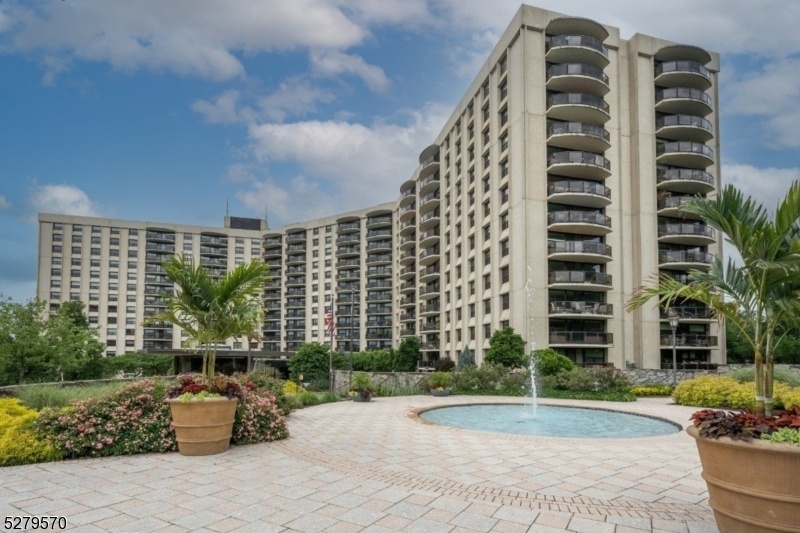2 Claridge Dr
Verona Twp, NJ 07044



























Price: $829,000
GSMLS: 3894647Type: Condo/Townhouse/Co-op
Style: Hi-Rise
Beds: 2
Baths: 2 Full & 1 Half
Garage: No
Year Built: 1976
Acres: 0.47
Property Tax: $18,693
Description
This Luxurious, Spacious Two-bedroom Plus Den (originally 3 Br), 2.5 Bath Unit Spans 2200 Sq Ft And Features Two Balconies Offering Stunning Panoramic Views Of The Mountains To The East And The Tennis Courts And Swimming Pool To The West. The Redesigned Layout Enhances The Entertaining Space With A Seamless Open Floor Plan Blending The Living Room And A Den. Every Inch Of This Elegant Abode Has Been Meticulously Designed, From The Guest Powder Room To The Exceptional Chef's Kitchen Boasting A Subzero Refrigerator, Dacor Wall Oven, Jennaire Cooktop, Granite Countertops, And Bespoke Cabinetry. The Spacious Primary Bedroom Has A Renovated Ensuite Bath And Two Walk-in Closets, While The Guest Room Also Has A Beautifully Renovated Full Ensuite Bath. Additional Features Include An In-unit Bosch Stackable Washer/dryer, Central Air Conditioning, And A Storage Locker On The Same Floor For Added Convenience. The Monthly Maintenance Fee Covers All Utilities. Residents Enjoy A Wealth Of Amenities, Including A Heated Swimming Pool, State-of-the-art Gym, Picturesque Picnic Area With Bbq Grills, Tennis Courts, Putting Green, Card And Party Rooms, Library, 24/7 Doormen, Valet Parking, And Porter Services. Indulge In The Epitome Of Luxury Living " Welcome Home!
Rooms Sizes
Kitchen:
19x9 First
Dining Room:
16x11 First
Living Room:
26x17 First
Family Room:
n/a
Den:
17x11 First
Bedroom 1:
13x19 First
Bedroom 2:
20x12 First
Bedroom 3:
n/a
Bedroom 4:
n/a
Room Levels
Basement:
n/a
Ground:
n/a
Level 1:
2 Bedrooms, Bath Main, Bath(s) Other, Den, Dining Room, Foyer, Kitchen, Living Room, Powder Room
Level 2:
n/a
Level 3:
n/a
Level Other:
n/a
Room Features
Kitchen:
Eat-In Kitchen
Dining Room:
Formal Dining Room
Master Bedroom:
Full Bath, Walk-In Closet
Bath:
Stall Shower
Interior Features
Square Foot:
2,200
Year Renovated:
n/a
Basement:
No
Full Baths:
2
Half Baths:
1
Appliances:
Carbon Monoxide Detector, Cooktop - Electric, Dishwasher, Jennaire Type, Stackable Washer/Dryer, Wall Oven(s) - Electric
Flooring:
Carpeting, Tile
Fireplaces:
1
Fireplace:
Non-Functional
Interior:
CODetect,FireExtg,SmokeDet,StallShw,TubShowr,WlkInCls
Exterior Features
Garage Space:
No
Garage:
n/a
Driveway:
Assigned, Off-Street Parking, Parking Lot-Exclusive
Roof:
Flat
Exterior:
Stucco
Swimming Pool:
Yes
Pool:
Association Pool
Utilities
Heating System:
1 Unit, Forced Hot Air
Heating Source:
Electric
Cooling:
Central Air
Water Heater:
Electric
Water:
Association, Public Water
Sewer:
Association, Public Sewer
Services:
Garbage Included
Lot Features
Acres:
0.47
Lot Dimensions:
n/a
Lot Features:
Cul-De-Sac, Mountain View, Private Road, Skyline View, Wooded Lot
School Information
Elementary:
LANING AVE
Middle:
WHITEHORNE
High School:
VERONA
Community Information
County:
Essex
Town:
Verona Twp.
Neighborhood:
The Claridge
Application Fee:
n/a
Association Fee:
$1,392 - Monthly
Fee Includes:
Electric, Heat, Maintenance-Common Area, Maintenance-Exterior, Sewer Fees, Snow Removal, Trash Collection, Water Fees
Amenities:
ClubHous,Elevator,Exercise,JogPath,KitFacil,MulSport,PoolOtdr,Tennis
Pets:
No
Financial Considerations
List Price:
$829,000
Tax Amount:
$18,693
Land Assessment:
$360,000
Build. Assessment:
$250,500
Total Assessment:
$610,500
Tax Rate:
3.06
Tax Year:
2023
Ownership Type:
Condominium
Listing Information
MLS ID:
3894647
List Date:
04-06-2024
Days On Market:
26
Listing Broker:
PROMINENT PROPERTIES SIR
Listing Agent:
Elizabeth Morris



























Request More Information
Shawn and Diane Fox
RE/MAX American Dream
3108 Route 10 West
Denville, NJ 07834
Call: (973) 277-7853
Web: FoxHomeHunter.com

