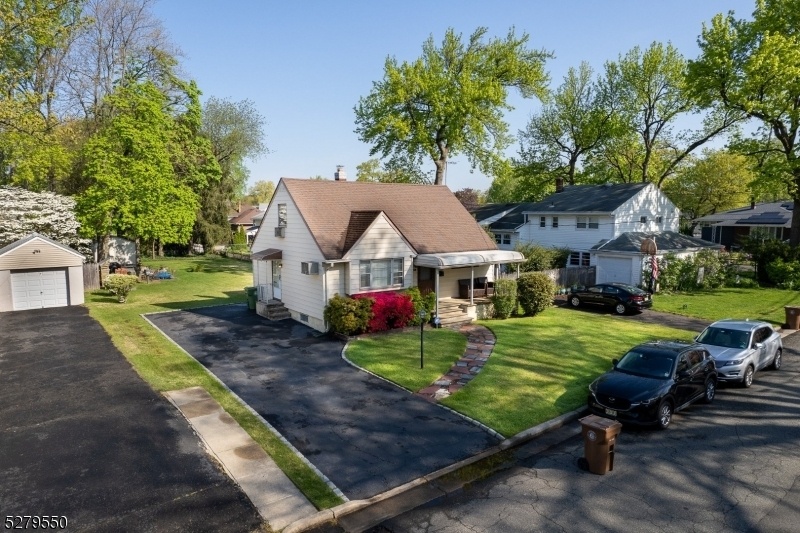1120 Georgian Dr
Linden City, NJ 07036

















Price: $599,000
GSMLS: 3894381Type: Single Family
Style: Cape Cod
Beds: 4
Baths: 1 Full & 1 Half
Garage: No
Year Built: 1953
Acres: 0.20
Property Tax: $9,244
Description
Location & Potential, Bring Your Decorating Vision And Transform This Classic Cape Into Your Dream Home In One Of The Most Upscale Areas Of Sunnyside This Move-in Condition Property Has An Oversized Lot With Plenty Of Room For Expansion. A Large Addition Will Not Over Improve The Area. As You Enter, You Will Be Greeted With An Open Area Connected Living And Dining Rooms With Hardwood Floors Throughout The Main Level. The Kitchen/dining Room Wall Backs To The Back Yard Where A Large Addition Can Be Built. As It Is, This Beautiful Cape Offers 4 Bedrooms (2 On The Main Level, 2 On The Second Floor) And A Full Unfinished Basement Which Is Perfect For An Exercise Area, Work Room And/or Home Office. The Second Floor Has 2 Bedrooms Including A 1/2 Bath. Conveniently Located Near All Major Transportation Hubs And Shopping Venues. This Rare Find Of A Home Will Surely Not Be On Market For Very Long.
Rooms Sizes
Kitchen:
8x7 First
Dining Room:
12x11 First
Living Room:
16x11 First
Family Room:
n/a
Den:
n/a
Bedroom 1:
12x11 First
Bedroom 2:
11x9 First
Bedroom 3:
13x10 Second
Bedroom 4:
13x11 Second
Room Levels
Basement:
Laundry Room, Outside Entrance, Utility Room
Ground:
n/a
Level 1:
2 Bedrooms, Bath Main, Dining Room, Kitchen, Living Room
Level 2:
2 Bedrooms, Attic, Bath(s) Other
Level 3:
n/a
Level Other:
n/a
Room Features
Kitchen:
Country Kitchen, Galley Type, Not Eat-In Kitchen
Dining Room:
Living/Dining Combo
Master Bedroom:
1st Floor
Bath:
n/a
Interior Features
Square Foot:
n/a
Year Renovated:
n/a
Basement:
Yes - Full, Walkout
Full Baths:
1
Half Baths:
1
Appliances:
Carbon Monoxide Detector, Kitchen Exhaust Fan, Range/Oven-Gas, Sump Pump
Flooring:
Tile, Wood
Fireplaces:
No
Fireplace:
n/a
Interior:
CODetect,FireExtg,SmokeDet,TubShowr
Exterior Features
Garage Space:
No
Garage:
n/a
Driveway:
Blacktop, Driveway-Exclusive, Off-Street Parking
Roof:
Asphalt Shingle
Exterior:
Aluminum Siding
Swimming Pool:
No
Pool:
n/a
Utilities
Heating System:
1 Unit, Baseboard - Hotwater
Heating Source:
Electric, Gas-Natural
Cooling:
Ceiling Fan, Wall A/C Unit(s), Window A/C(s)
Water Heater:
Gas
Water:
Public Water
Sewer:
Public Sewer, Sewer Charge Extra
Services:
Cable TV Available, Fiber Optic Available, Garbage Included
Lot Features
Acres:
0.20
Lot Dimensions:
54X186
Lot Features:
Level Lot
School Information
Elementary:
9 E.S.
Middle:
McManus
High School:
Linden
Community Information
County:
Union
Town:
Linden City
Neighborhood:
n/a
Application Fee:
n/a
Association Fee:
n/a
Fee Includes:
n/a
Amenities:
n/a
Pets:
No
Financial Considerations
List Price:
$599,000
Tax Amount:
$9,244
Land Assessment:
$74,900
Build. Assessment:
$59,500
Total Assessment:
$134,400
Tax Rate:
6.88
Tax Year:
2023
Ownership Type:
Fee Simple
Listing Information
MLS ID:
3894381
List Date:
04-03-2024
Days On Market:
0
Listing Broker:
KELLER WILLIAMS REALTY
Listing Agent:
Thomas S. Gassler

















Request More Information
Shawn and Diane Fox
RE/MAX American Dream
3108 Route 10 West
Denville, NJ 07834
Call: (973) 277-7853
Web: FoxHomeHunter.com

