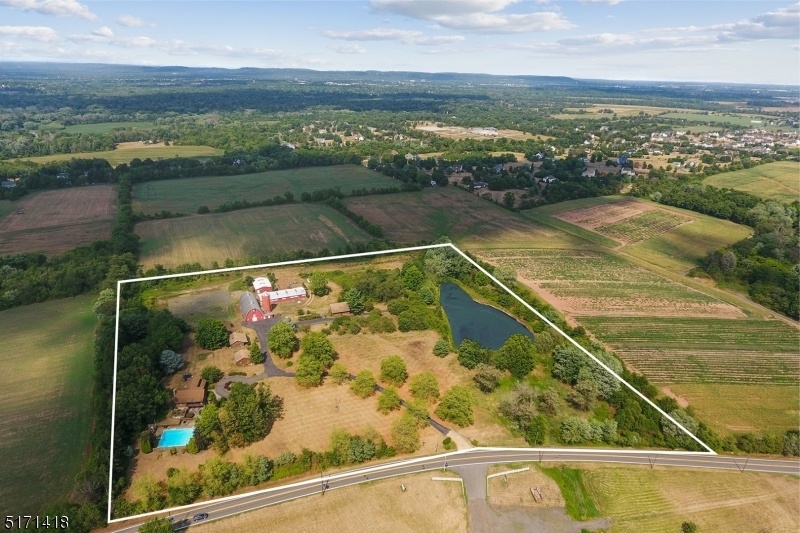121 S Branch Rd
Hillsborough Twp, NJ 08844








































Price: $1,450,000
GSMLS: 3894163Type: Single Family
Style: Log Cabin
Beds: 4
Baths: 4 Full
Garage: 2-Car
Year Built: 1980
Acres: 14.34
Property Tax: $18,232
Description
The Ram Hill Farm... A 14.3 Acre Farmstead With A Beautiful 4-bedroom, 3 Full Bath Red Pine Log Cabin Home With Finished Walk-out Basement & In-ground Heated Swimming Pool; 2-car Log-cabin-style Garage With Loft Storage; Log Cabin Studio/"cottage"/office Ideal For Home-office, Home Schooling, Hobbies, Etc. With Full Bathroom & Kitchenette (approximately 736 Sf); Log Cabin Office/studio Ideal For Various Home Occupations (approximately 851 Sf), Home Schooling, Hobbies, Music/art; 2 Morton Branded Pole Barns (one Is Approximately 3,500 Sf, And The Other Is Approximately 2,000-2,500 Sf); A Spacious Red Barn Once Occupied By Sheep & Cows With Extensive Loft (approximately 5,600 Sf With 2,800 Sf/floor); &, Beautiful Pond, Gazebo, & Walking Path, Ideal For Paddle Boats, Canoes, Etc. Zoning Ordinance Permits Farm & Agricultural Activities, Including Nurseries, Poultry, & Livestock Raising (organic); Home Occupations; &, Other Uses. Conditional Uses Include: House Of Worship, Nursery School, Public/private School, & Day Care Center. Wonderful "compound". Surrounded By Preserved Acreage & Q-farm Assessed Farmland. Minutes To Route 202 & Wegman's, Home Depot, & Other Stores... Route 206, Route 28, Route 202, Route 31, Route 287, Route 78... Are All Nearby. Quick Access To Branchburg, Flemington And Route 31, Raritan Borough, Somerville Borough, & Bridgewater Township. New Septic System! Must See Property!
Rooms Sizes
Kitchen:
23x15 First
Dining Room:
n/a
Living Room:
24x15 First
Family Room:
30x15 Basement
Den:
n/a
Bedroom 1:
20x15 Second
Bedroom 2:
15x14 Second
Bedroom 3:
11x9 First
Bedroom 4:
12x10 First
Room Levels
Basement:
Bath(s) Other, Family Room, Inside Entrance, Laundry Room, Outside Entrance, Utility Room, Walkout
Ground:
n/a
Level 1:
2Bedroom,BathMain,Kitchen,LivingRm,LivDinRm,Porch
Level 2:
2 Bedrooms, Bath(s) Other
Level 3:
n/a
Level Other:
n/a
Room Features
Kitchen:
Eat-In Kitchen
Dining Room:
Dining L
Master Bedroom:
n/a
Bath:
n/a
Interior Features
Square Foot:
n/a
Year Renovated:
n/a
Basement:
Yes - Finished, Full, Walkout
Full Baths:
4
Half Baths:
0
Appliances:
Carbon Monoxide Detector, Cooktop - Electric, Dishwasher, Range/Oven-Electric, Refrigerator, Sump Pump, Wall Oven(s) - Electric, Washer
Flooring:
Tile, Wood
Fireplaces:
2
Fireplace:
Living Room, See Remarks, Wood Burning
Interior:
CODetect,FireExtg,SecurSys,SmokeDet,StallShw
Exterior Features
Garage Space:
2-Car
Garage:
Detached Garage, Finished Garage, Garage Door Opener, Loft Storage
Driveway:
1 Car Width, Blacktop, Circular
Roof:
Asphalt Shingle
Exterior:
Log
Swimming Pool:
Yes
Pool:
Gunite, Heated, In-Ground Pool
Utilities
Heating System:
3 Units, Baseboard - Electric, Baseboard - Hotwater
Heating Source:
Electric,GasPropL,OilAbIn
Cooling:
4+ Units, Ceiling Fan, Wall A/C Unit(s), Window A/C(s)
Water Heater:
Oil
Water:
Well
Sewer:
See Remarks, Septic
Services:
Cable TV Available, Garbage Extra Charge
Lot Features
Acres:
14.34
Lot Dimensions:
n/a
Lot Features:
Level Lot, Mountain View, Pond On Lot
School Information
Elementary:
n/a
Middle:
n/a
High School:
HILLSBORO
Community Information
County:
Somerset
Town:
Hillsborough Twp.
Neighborhood:
RAM HILL FARM
Application Fee:
n/a
Association Fee:
n/a
Fee Includes:
n/a
Amenities:
n/a
Pets:
n/a
Financial Considerations
List Price:
$1,450,000
Tax Amount:
$18,232
Land Assessment:
$293,800
Build. Assessment:
$670,200
Total Assessment:
$864,000
Tax Rate:
2.15
Tax Year:
2023
Ownership Type:
Fee Simple
Listing Information
MLS ID:
3894163
List Date:
04-03-2024
Days On Market:
27
Listing Broker:
KELLER WILLIAMS CORNERSTONE
Listing Agent:
Charles Horn








































Request More Information
Shawn and Diane Fox
RE/MAX American Dream
3108 Route 10 West
Denville, NJ 07834
Call: (973) 277-7853
Web: FoxHomeHunter.com

