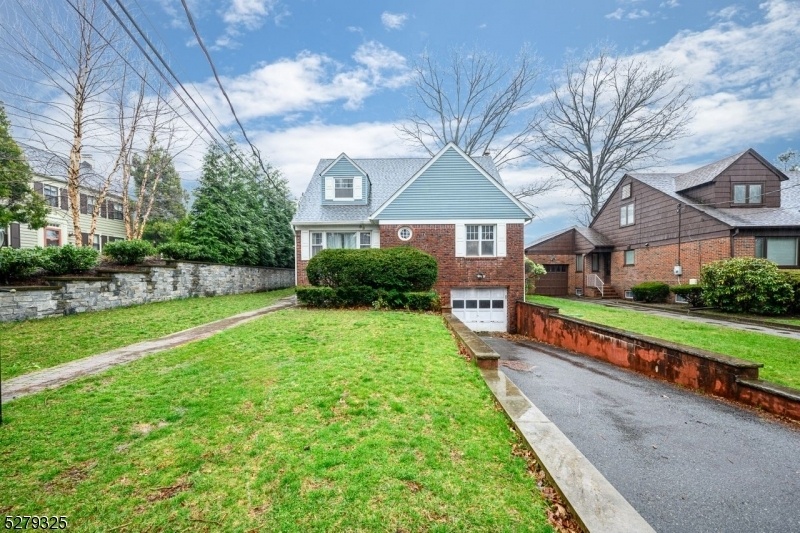83 Virginia Ave
Clifton City, NJ 07012


Price: $1,100,000
GSMLS: 3894156Type: Single Family
Style: Cape Cod
Beds: 4
Baths: 1 Full & 1 Half
Garage: 1-Car
Year Built: 1951
Acres: 0.14
Property Tax: $12,329
Description
Welcome To This Charming, Expanded Cape Cod-style Home Located On A Highly Desirable Street. This Property Offers An Inviting Living Space With Four Bedrooms And Two Bathrooms, A Delightful Back Porch, One-car Garage And Parking For Two More Cars. The Eat-in Kitchen Is Well-appointed And Functional, Featuring Ample Storage And Countertop Space For Culinary Endeavors. Adjacent To The Kitchen Is A Dining Area, Featuring Beautiful Windows Facing The Yard. The Bedroom/office On The First Floor Is A Nice Bonus. Three Comfortable Bedrooms And A Large Bathroom On The Second Floor With Great Walk-in Closets! The Basement Has An Inviting Family Room, Laundry, Utilities, Storage And Access To The Attached Garage. This Home Has Several Standout Attributes Including A Large, Private, Fenced-in Backyard. The Location Of This Home Is Second To None, Situated On A Great Street Known For Its Charm. You'll Enjoy Being Within Close Proximity To Essential Amenities. Overall, This Cape Cod Home Presents An Opportunity To Own A Wonderful Property Making It An Ideal Place To Make Your Home. Tenant Has Lease Until July 31, 2024
Rooms Sizes
Kitchen:
First
Dining Room:
First
Living Room:
First
Family Room:
Basement
Den:
n/a
Bedroom 1:
Second
Bedroom 2:
Second
Bedroom 3:
Second
Bedroom 4:
First
Room Levels
Basement:
FamilyRm,GarEnter,Laundry,Utility
Ground:
n/a
Level 1:
1 Bedroom, Dining Room, Kitchen, Living Room, Powder Room
Level 2:
3 Bedrooms, Bath Main
Level 3:
n/a
Level Other:
n/a
Room Features
Kitchen:
Eat-In Kitchen, Pantry
Dining Room:
Formal Dining Room
Master Bedroom:
Walk-In Closet
Bath:
n/a
Interior Features
Square Foot:
n/a
Year Renovated:
n/a
Basement:
Yes - Finished-Partially, Walkout
Full Baths:
1
Half Baths:
1
Appliances:
Carbon Monoxide Detector, Dishwasher, Dryer, Kitchen Exhaust Fan, Microwave Oven, Range/Oven-Gas, Refrigerator, Self Cleaning Oven, Washer, Water Filter
Flooring:
Carpeting, Tile, Wood
Fireplaces:
No
Fireplace:
n/a
Interior:
Blinds,CODetect,Drapes,FireExtg,SmokeDet,TubOnly,WlkInCls
Exterior Features
Garage Space:
1-Car
Garage:
Built-In,DoorOpnr,InEntrnc
Driveway:
1 Car Width
Roof:
Asphalt Shingle
Exterior:
Aluminum Siding, Brick
Swimming Pool:
n/a
Pool:
n/a
Utilities
Heating System:
1 Unit, Baseboard - Hotwater, Multi-Zone
Heating Source:
Gas-Natural
Cooling:
1 Unit, Ceiling Fan, Central Air, House Exhaust Fan
Water Heater:
Gas
Water:
Public Water
Sewer:
Public Sewer
Services:
n/a
Lot Features
Acres:
0.14
Lot Dimensions:
50X120
Lot Features:
n/a
School Information
Elementary:
n/a
Middle:
n/a
High School:
n/a
Community Information
County:
Passaic
Town:
Clifton City
Neighborhood:
n/a
Application Fee:
n/a
Association Fee:
n/a
Fee Includes:
n/a
Amenities:
n/a
Pets:
n/a
Financial Considerations
List Price:
$1,100,000
Tax Amount:
$12,329
Land Assessment:
$106,500
Build. Assessment:
$106,300
Total Assessment:
$212,800
Tax Rate:
5.79
Tax Year:
2023
Ownership Type:
Fee Simple
Listing Information
MLS ID:
3894156
List Date:
04-03-2024
Days On Market:
27
Listing Broker:
COLDWELL BANKER REALTY
Listing Agent:
Rivka Bodenheim


Request More Information
Shawn and Diane Fox
RE/MAX American Dream
3108 Route 10 West
Denville, NJ 07834
Call: (973) 277-7853
Web: FoxHomeHunter.com

