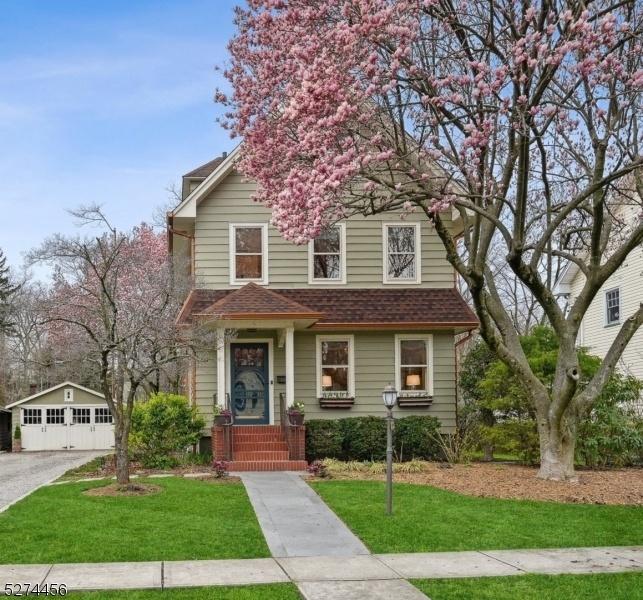100 Sherman Ave
Glen Ridge Boro Twp, NJ 07028










































Price: $1,599,000
GSMLS: 3894126Type: Single Family
Style: Colonial
Beds: 5
Baths: 3 Full & 1 Half
Garage: 2-Car
Year Built: 1908
Acres: 0.00
Property Tax: $18,314
Description
An Oasis Nestled In The Heart Of Glen Ridge With Super Close Access To Nyc Trains, Top Ranked Schools, And Trendy Montclair Restaurants. The Train Line Behind The Home Is No Longer In Service, And Is The Future Greenway Trail. Meticulously Updated Gem - Just Two Owners Since 1908 - Offers A Peaceful Escape On A Quiet Cul-de-sac, You'll Enjoy The Best Of Both Worlds: A Charming Community And Easy Access To The City. The Main Floor Has A Light And Airy Feeling, Perfect For Entertaining With Great Flow Between The Formal And Causal Spaces Through To The Eat-in-kitchen. Upstairs, Three Bright Bedrooms Share A Serene Full Bathroom And A Bonus Room, Perfect For A Playroom Or Guest Space. The Private Third-floor Primary Suite Boasts Exposed Beams, Custom Closets, And An Additional Bedroom Or Home Office. Host Unforgettable Gatherings In The Expansive Backyard, Complete With A Spacious Deck, Fire Pit, Hot Tub, And Custom Sound System. Brand New Radiant Heat In The Kitchen And 2nd Floor Rear Bathroom, New Electrical Panel, New Hot Water Heater, And Roof Ensure Worry-free Living. This Is More Than A House; It's A Place To Create Lasting Memories. Welcome Home.
Rooms Sizes
Kitchen:
15x12
Dining Room:
12x13 First
Living Room:
11x14 First
Family Room:
11x13
Den:
n/a
Bedroom 1:
13x13 Third
Bedroom 2:
8x11 Third
Bedroom 3:
11x14 Second
Bedroom 4:
12x13 Second
Room Levels
Basement:
Rec Room
Ground:
n/a
Level 1:
Dining Room, Family Room, Foyer, Kitchen, Living Room, Powder Room
Level 2:
3 Bedrooms, Bath Main, Bath(s) Other, Office
Level 3:
2 Bedrooms, Bath(s) Other
Level Other:
n/a
Room Features
Kitchen:
Eat-In Kitchen
Dining Room:
Formal Dining Room
Master Bedroom:
Full Bath
Bath:
Stall Shower
Interior Features
Square Foot:
n/a
Year Renovated:
n/a
Basement:
Yes - Finished-Partially
Full Baths:
3
Half Baths:
1
Appliances:
Dishwasher, Disposal, Dryer, Hot Tub, Range/Oven-Gas, Refrigerator, See Remarks, Sump Pump, Washer
Flooring:
Tile, Wood
Fireplaces:
1
Fireplace:
Insert
Interior:
CeilBeam,SmokeDet,SoakTub,StallShw,StallTub,TubShowr
Exterior Features
Garage Space:
2-Car
Garage:
Detached Garage
Driveway:
1 Car Width, Gravel
Roof:
Asphalt Shingle
Exterior:
Aluminum Siding, Brick
Swimming Pool:
n/a
Pool:
n/a
Utilities
Heating System:
Multi-Zone, Radiators - Hot Water, Radiators - Steam
Heating Source:
Gas-Natural
Cooling:
Central Air
Water Heater:
Gas
Water:
Public Water
Sewer:
Public Sewer
Services:
Cable TV Available
Lot Features
Acres:
0.00
Lot Dimensions:
63X160 IRR
Lot Features:
n/a
School Information
Elementary:
n/a
Middle:
n/a
High School:
GLEN RIDGE
Community Information
County:
Essex
Town:
Glen Ridge Boro Twp.
Neighborhood:
n/a
Application Fee:
n/a
Association Fee:
n/a
Fee Includes:
n/a
Amenities:
n/a
Pets:
n/a
Financial Considerations
List Price:
$1,599,000
Tax Amount:
$18,314
Land Assessment:
$297,300
Build. Assessment:
$245,500
Total Assessment:
$542,800
Tax Rate:
3.37
Tax Year:
2023
Ownership Type:
Fee Simple
Listing Information
MLS ID:
3894126
List Date:
04-03-2024
Days On Market:
28
Listing Broker:
PROMINENT PROPERTIES SIR
Listing Agent:
Sam Joseph










































Request More Information
Shawn and Diane Fox
RE/MAX American Dream
3108 Route 10 West
Denville, NJ 07834
Call: (973) 277-7853
Web: FoxHomeHunter.com

