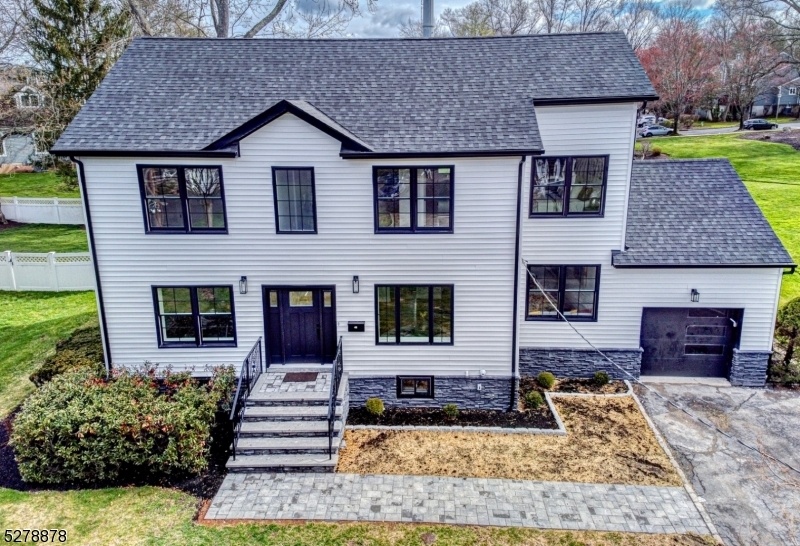48 Baker Ave
Berkeley Heights Twp, NJ 07922





































Price: $1,198,000
GSMLS: 3894027Type: Single Family
Style: Colonial
Beds: 4
Baths: 3 Full
Garage: 1-Car
Year Built: 2024
Acres: 0.19
Property Tax: $7,976
Description
Welcome Home To This Newly Constructed Colonial, Boasting 4 Bedrooms And 3 Bathrooms With Approx 3290 Sf Of Living Space Spread Over Three Floors In A Sought-after Berkeley Heights Neighborhood. Conveniently Situated For Easy Access To Nyc Trains, Major Highways, Great Schools And Much More, This Residence Offers An Ideal Blend Of Comfort And Convenience. Step Inside To Discover Hardwood Floors Throughout, Adding A Touch Of Elegance To Every Room. The First Floor Greets You With A Formal Dining Room, A Cozy Living Room Featuring An Electric Fireplace, And A Stylish Kitchen Adorned With Quartz Countertops And A Center Island - Perfect For Culinary Enthusiasts. Additionally, Enjoy The Convenience Of A Den, Guest Bedroom, Full Bath, And A Practical Laundry Room On This Level. Upstairs, The Master Suite Awaits, Complete With Spacious Walk-in Closets And A Luxurious Spa-like Bath Featuring Dual Sinks, A Soaking Tub, And A Stand-up Shower. Two More Generously Sized Bedrooms And Another Full Bath Ensure Ample Living Space. The Basement Offers A Large Rec Room, Ideal For Entertaining, Along With A Convenient Storage Room For All Your Organizational Needs. Outside, The Good-sized Flat Backyard Provides A Perfect Space For Outdoor Activities And Relaxation. Don't Miss The Opportunity To Make This Charming Colonial Your New Home Sweet Home!
Rooms Sizes
Kitchen:
n/a
Dining Room:
n/a
Living Room:
n/a
Family Room:
n/a
Den:
n/a
Bedroom 1:
n/a
Bedroom 2:
n/a
Bedroom 3:
n/a
Bedroom 4:
n/a
Room Levels
Basement:
Bath(s) Other, Rec Room, Storage Room
Ground:
n/a
Level 1:
1 Bedroom, Bath(s) Other, Den, Dining Room, Kitchen, Laundry Room, Living Room
Level 2:
3 Bedrooms, Bath Main, Bath(s) Other
Level 3:
n/a
Level Other:
n/a
Room Features
Kitchen:
Eat-In Kitchen
Dining Room:
n/a
Master Bedroom:
n/a
Bath:
n/a
Interior Features
Square Foot:
3,290
Year Renovated:
n/a
Basement:
Yes - Finished, Full
Full Baths:
3
Half Baths:
0
Appliances:
Carbon Monoxide Detector, Dryer, Kitchen Exhaust Fan, Range/Oven-Gas, Refrigerator, Washer
Flooring:
Carpeting
Fireplaces:
1
Fireplace:
Living Room
Interior:
n/a
Exterior Features
Garage Space:
1-Car
Garage:
Attached Garage, Garage Door Opener
Driveway:
1 Car Width, Blacktop
Roof:
Asphalt Shingle
Exterior:
Vinyl Siding
Swimming Pool:
n/a
Pool:
n/a
Utilities
Heating System:
1 Unit, Baseboard - Hotwater
Heating Source:
Gas-Natural
Cooling:
1 Unit, Central Air
Water Heater:
n/a
Water:
Public Water
Sewer:
Public Sewer
Services:
n/a
Lot Features
Acres:
0.19
Lot Dimensions:
n/a
Lot Features:
n/a
School Information
Elementary:
n/a
Middle:
n/a
High School:
n/a
Community Information
County:
Union
Town:
Berkeley Heights Twp.
Neighborhood:
n/a
Application Fee:
n/a
Association Fee:
n/a
Fee Includes:
n/a
Amenities:
n/a
Pets:
n/a
Financial Considerations
List Price:
$1,198,000
Tax Amount:
$7,976
Land Assessment:
$110,300
Build. Assessment:
$78,500
Total Assessment:
$188,800
Tax Rate:
4.23
Tax Year:
2023
Ownership Type:
Fee Simple
Listing Information
MLS ID:
3894027
List Date:
04-03-2024
Days On Market:
28
Listing Broker:
PREMIUMONE REALTY
Listing Agent:
Danielle G. Genovese





































Request More Information
Shawn and Diane Fox
RE/MAX American Dream
3108 Route 10 West
Denville, NJ 07834
Call: (973) 277-7853
Web: FoxHomeHunter.com

