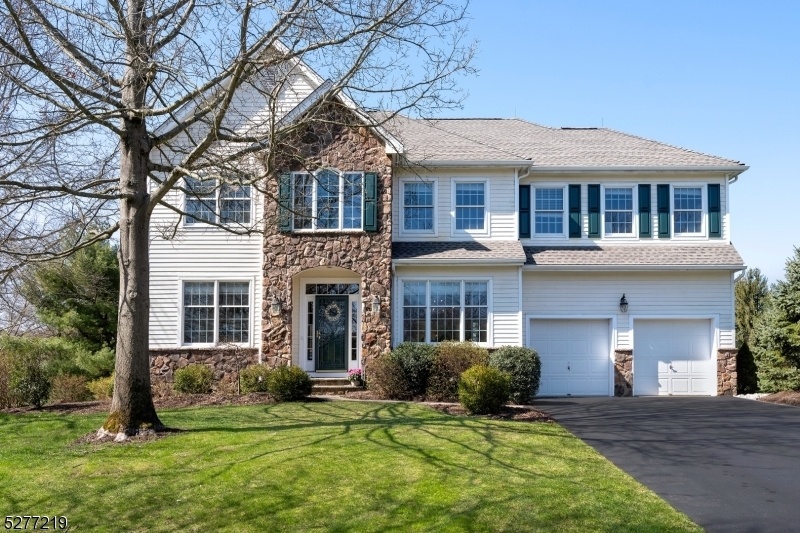2 Coldstream Ct
Montgomery Twp, NJ 08558




































Price: $1,290,000
GSMLS: 3893868Type: Single Family
Style: Colonial
Beds: 5
Baths: 4 Full & 1 Half
Garage: 2-Car
Year Built: 1997
Acres: 0.41
Property Tax: $23,519
Description
Standing As A Testament To Architectural Excellence, Under The Visionary Guidance Of An Esteemed Princeton Architect, This Home In Cherry Valley Underwent A Complete Metamorphosis In 2008. This Architectural Gem Was Not Merely Renovated But Reimagined. From The Addition Of A Fifth Bedroom To The Meticulous Expansion And Reinvention Of Existing Spaces, No Aspect Was Left Untouched. All The Existing Bathrooms Underwent A Transformative Makeover, And One More Was Added. With Strategic Extensions Amplifying Both Space And Utility, The Kitchen Now Accommodates A Breakfast Room With Exceptional Custom Millwork And High-end Finishes Like A Blue Bahia Granite Center Island And Counters And Custom Cherry Cabinetry. A Dedicated Home Office, A True Laundry Room Separate From The Mudroom, And A Sunroom With High Ceilings Were Integrated Into The Design Offering An Abundance Of Natural Light. Throughout, Custom Touches Abound Infusing Each Room With Architectural Interest. The Finished Basement Offers A Full Bathroom, Fully Appointed Gym, And Flexible Additional Space. The New Homeowner's Suite, A Product Of The Expansion, Boasts A Resplendent Bathroom And An Oversized Walk-in Closet, Providing A Tranquil Retreat. Complete With A Lovely Patio For Outdoor Dining, Close To The Club, A Tot Lot, And The Basketball Court, A Life Of Leisure Awaits!
Rooms Sizes
Kitchen:
21x15 First
Dining Room:
13x15 First
Living Room:
21x15 First
Family Room:
14x19 First
Den:
n/a
Bedroom 1:
21x14 Second
Bedroom 2:
12x13 Second
Bedroom 3:
12x10 Second
Bedroom 4:
13x12 Second
Room Levels
Basement:
BathOthr,Exercise,GameRoom,RecRoom,Storage
Ground:
n/a
Level 1:
Breakfst,DiningRm,FamilyRm,Foyer,GarEnter,Kitchen,Laundry,LivingRm,MudRoom,Office,OutEntrn,Pantry,PowderRm,Storage,Sunroom
Level 2:
4+Bedrms,BathMain,BathOthr,SittngRm
Level 3:
n/a
Level Other:
n/a
Room Features
Kitchen:
Center Island, Eat-In Kitchen, Pantry, Separate Dining Area
Dining Room:
Formal Dining Room
Master Bedroom:
Full Bath, Sitting Room, Walk-In Closet
Bath:
Soaking Tub, Stall Shower
Interior Features
Square Foot:
n/a
Year Renovated:
2008
Basement:
Yes - Finished, Full
Full Baths:
4
Half Baths:
1
Appliances:
Cooktop - Gas, Dishwasher, Dryer, Generator-Hookup, Microwave Oven, Refrigerator, Wall Oven(s) - Gas, Washer, Wine Refrigerator
Flooring:
Tile, Wood
Fireplaces:
1
Fireplace:
Family Room, Gas Fireplace
Interior:
BarWet,Blinds,CeilCath,CeilHigh,SoakTub,StallShw,WlkInCls
Exterior Features
Garage Space:
2-Car
Garage:
Attached Garage, Garage Door Opener
Driveway:
2 Car Width, Blacktop
Roof:
Asphalt Shingle
Exterior:
Wood
Swimming Pool:
No
Pool:
n/a
Utilities
Heating System:
2 Units, Forced Hot Air, Multi-Zone
Heating Source:
Electric, Gas-Natural
Cooling:
2 Units, Ceiling Fan, Central Air, Multi-Zone Cooling
Water Heater:
Gas
Water:
Public Water
Sewer:
Public Sewer
Services:
Cable TV Available, Garbage Extra Charge
Lot Features
Acres:
0.41
Lot Dimensions:
n/a
Lot Features:
Level Lot, Open Lot
School Information
Elementary:
ORCHARD
Middle:
MONTGOMERY
High School:
MONTGOMERY
Community Information
County:
Somerset
Town:
Montgomery Twp.
Neighborhood:
Cherry Valley
Application Fee:
$520
Association Fee:
$520 - Quarterly
Fee Includes:
Maintenance-Common Area
Amenities:
Jogging/Biking Path, Playground
Pets:
Yes
Financial Considerations
List Price:
$1,290,000
Tax Amount:
$23,519
Land Assessment:
$277,900
Build. Assessment:
$409,200
Total Assessment:
$687,100
Tax Rate:
3.42
Tax Year:
2023
Ownership Type:
Fee Simple
Listing Information
MLS ID:
3893868
List Date:
04-02-2024
Days On Market:
28
Listing Broker:
CALLAWAY HENDERSON SOTHEBY'S IR
Listing Agent:
Valerie Smith




































Request More Information
Shawn and Diane Fox
RE/MAX American Dream
3108 Route 10 West
Denville, NJ 07834
Call: (973) 277-7853
Web: FoxHomeHunter.com

