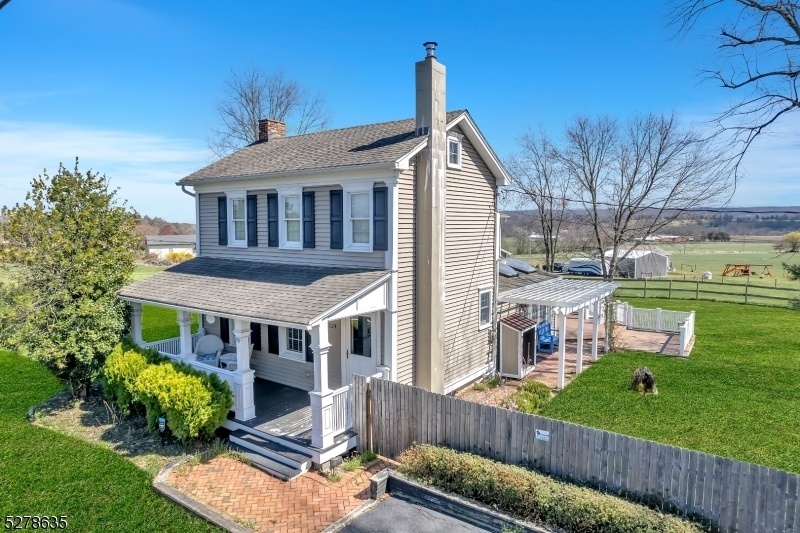124 Amwell Rd
East Amwell Twp, NJ 08822


































Price: $479,900
GSMLS: 3893813Type: Single Family
Style: Colonial
Beds: 2
Baths: 1 Full
Garage: 3-Car
Year Built: 1790
Acres: 0.34
Property Tax: $5,691
Description
You'll Be Amazed At The Beauty And Charm Of This Meticulously Restored 1790's Farmhouse! This Enchanting Home Is Truly One Of A Kind And The Setting Is Simply Idyllic, Overlooking Surrounding Farms And Green Pastures. Old-world Character Is Evident From The Minute You Step Inside. The Cozy Living Area With Pristine Wood Flooring Opens To An Updated Kitchen With Original Post And Beam Ceiling, Vermont Castings Wood Stove, Crown Moldings And Wood Floors. Adjacent To The Kitchen Is A Lovely Sun/breakfast Room With Vaulted Ceiling, Skylights And Oversized Windows Which Fill The Room With Natural Light. There Are 2 Spacious Bedrooms On The Second Level, Each With Its Own Private Staircase And Ample Storage. You'll Love Enjoying Your Morning Coffee And Evening Meals On The 36 'x 20' Timber Tech Deck With Gorgeous Views In Every Direction. As A Bonus, There Is A 36' X 24' Morton Built Garage With Separate Electric And 2 Attached Storage Sheds, Great For Car Enthusiasts And Hobbyists Alike. This Unique And Wonderful Home Is Priced To Sell And Won't Last.
Rooms Sizes
Kitchen:
15x14 First
Dining Room:
n/a
Living Room:
15x15 First
Family Room:
n/a
Den:
n/a
Bedroom 1:
19x12 Second
Bedroom 2:
17x13 Second
Bedroom 3:
n/a
Bedroom 4:
n/a
Room Levels
Basement:
Laundry Room, Storage Room, Utility Room
Ground:
n/a
Level 1:
Bath Main, Kitchen, Living Room, Sunroom
Level 2:
2 Bedrooms
Level 3:
n/a
Level Other:
n/a
Room Features
Kitchen:
Country Kitchen, Eat-In Kitchen, Separate Dining Area
Dining Room:
n/a
Master Bedroom:
n/a
Bath:
n/a
Interior Features
Square Foot:
n/a
Year Renovated:
n/a
Basement:
Yes - Partial, Unfinished
Full Baths:
1
Half Baths:
0
Appliances:
Cooktop - Electric, Dryer, Refrigerator, Washer
Flooring:
Tile, Wood
Fireplaces:
1
Fireplace:
Wood Stove-Freestanding
Interior:
Beam Ceilings, Carbon Monoxide Detector, Fire Extinguisher, Smoke Detector, Window Treatments
Exterior Features
Garage Space:
3-Car
Garage:
Detached Garage, Oversize Garage
Driveway:
Additional Parking, Blacktop, Off-Street Parking
Roof:
Asphalt Shingle
Exterior:
Vinyl Siding
Swimming Pool:
No
Pool:
n/a
Utilities
Heating System:
1 Unit, Baseboard - Hotwater
Heating Source:
OilAbIn
Cooling:
Window A/C(s)
Water Heater:
From Furnace, Oil
Water:
Well
Sewer:
Septic
Services:
n/a
Lot Features
Acres:
0.34
Lot Dimensions:
120 x 122
Lot Features:
Open Lot
School Information
Elementary:
EASTAMWELL
Middle:
EASTAMWELL
High School:
HUNTCENTRL
Community Information
County:
Hunterdon
Town:
East Amwell Twp.
Neighborhood:
n/a
Application Fee:
n/a
Association Fee:
n/a
Fee Includes:
n/a
Amenities:
n/a
Pets:
n/a
Financial Considerations
List Price:
$479,900
Tax Amount:
$5,691
Land Assessment:
$114,100
Build. Assessment:
$104,900
Total Assessment:
$219,000
Tax Rate:
2.61
Tax Year:
2023
Ownership Type:
Fee Simple
Listing Information
MLS ID:
3893813
List Date:
04-02-2024
Days On Market:
29
Listing Broker:
ERA BONIAKOWSKI REAL ESTATE
Listing Agent:
Thomas Boniakowski


































Request More Information
Shawn and Diane Fox
RE/MAX American Dream
3108 Route 10 West
Denville, NJ 07834
Call: (973) 277-7853
Web: FoxHomeHunter.com

