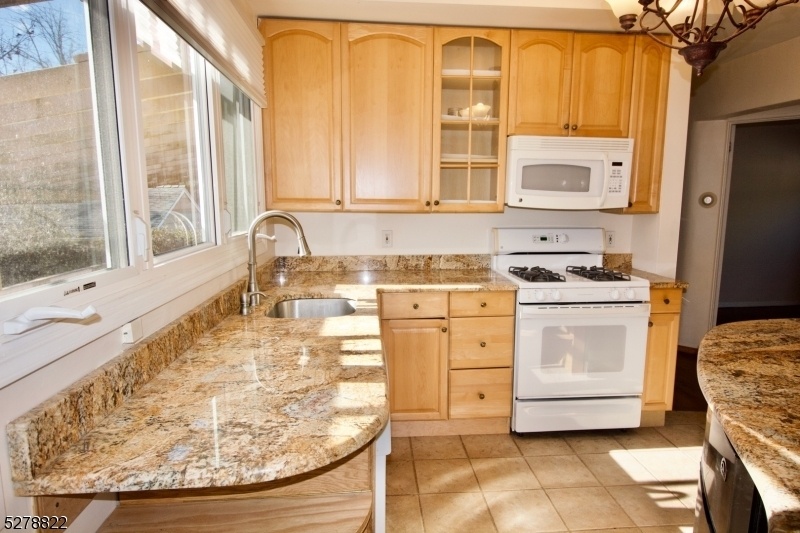304 Central Ave
West Caldwell Twp, NJ 07006

































Price: $579,000
GSMLS: 3893706Type: Single Family
Style: Ranch
Beds: 3
Baths: 2 Full
Garage: 1-Car
Year Built: 1960
Acres: 0.62
Property Tax: $10,142
Description
California Style Ranch Featuring Vaulted Ceilings, Open Floor Plan, Hardwood Floors, Finished Basement. Kitchen Remodeled 2001 Featuring Upgraded Granite Counters, Maple Cabinetry. Full Tile Bath With Glass Enclosed Jetted Tub Remodeled Approx. 2009. Roof Replaced 2014. Hot Water Heater Replaced 2017. Woodburning Fireplace With Chimney Liner Installed 2017. Spacious Detached Garage Built In 2001. Finished Basement With Spacious Laundry Room, Storage Cabinetry. Maintenance Free Brick/vinyl Exterior. Being Sold Strictly "as Is".
Rooms Sizes
Kitchen:
10x8 First
Dining Room:
12x10 First
Living Room:
20x10 First
Family Room:
17x11 Basement
Den:
11x10 Basement
Bedroom 1:
10x10 First
Bedroom 2:
11x9 First
Bedroom 3:
11x8 First
Bedroom 4:
n/a
Room Levels
Basement:
Bath Main, Den, Family Room, Laundry Room, Office, Storage Room, Utility Room
Ground:
n/a
Level 1:
3 Bedrooms, Bath Main, Dining Room, Kitchen, Living Room
Level 2:
n/a
Level 3:
n/a
Level Other:
n/a
Room Features
Kitchen:
Breakfast Bar, Eat-In Kitchen
Dining Room:
Formal Dining Room
Master Bedroom:
1st Floor
Bath:
n/a
Interior Features
Square Foot:
n/a
Year Renovated:
2017
Basement:
Yes - Finished, Full
Full Baths:
2
Half Baths:
0
Appliances:
Dryer, Generator-Built-In, Microwave Oven, Range/Oven-Gas, Refrigerator, Sump Pump, Washer
Flooring:
Carpeting, Tile, Wood
Fireplaces:
1
Fireplace:
Living Room, Wood Burning
Interior:
CeilHigh,JacuzTyp,TrckLght
Exterior Features
Garage Space:
1-Car
Garage:
Detached Garage, Loft Storage
Driveway:
1 Car Width, Blacktop
Roof:
Composition Shingle
Exterior:
Brick, Vinyl Siding
Swimming Pool:
No
Pool:
n/a
Utilities
Heating System:
Baseboard - Cast Iron, No Heat
Heating Source:
See Remarks
Cooling:
Ductless Split AC
Water Heater:
Gas
Water:
Public Water
Sewer:
Public Sewer
Services:
n/a
Lot Features
Acres:
0.62
Lot Dimensions:
70X383 AVG
Lot Features:
Level Lot, Open Lot
School Information
Elementary:
n/a
Middle:
n/a
High School:
n/a
Community Information
County:
Essex
Town:
West Caldwell Twp.
Neighborhood:
n/a
Application Fee:
n/a
Association Fee:
n/a
Fee Includes:
n/a
Amenities:
n/a
Pets:
Yes
Financial Considerations
List Price:
$579,000
Tax Amount:
$10,142
Land Assessment:
$236,000
Build. Assessment:
$139,500
Total Assessment:
$375,500
Tax Rate:
2.70
Tax Year:
2023
Ownership Type:
Fee Simple
Listing Information
MLS ID:
3893706
List Date:
03-28-2024
Days On Market:
34
Listing Broker:
RE/MAX PREMIER
Listing Agent:
Diane C. Belcuore

































Request More Information
Shawn and Diane Fox
RE/MAX American Dream
3108 Route 10 West
Denville, NJ 07834
Call: (973) 277-7853
Web: FoxHomeHunter.com

