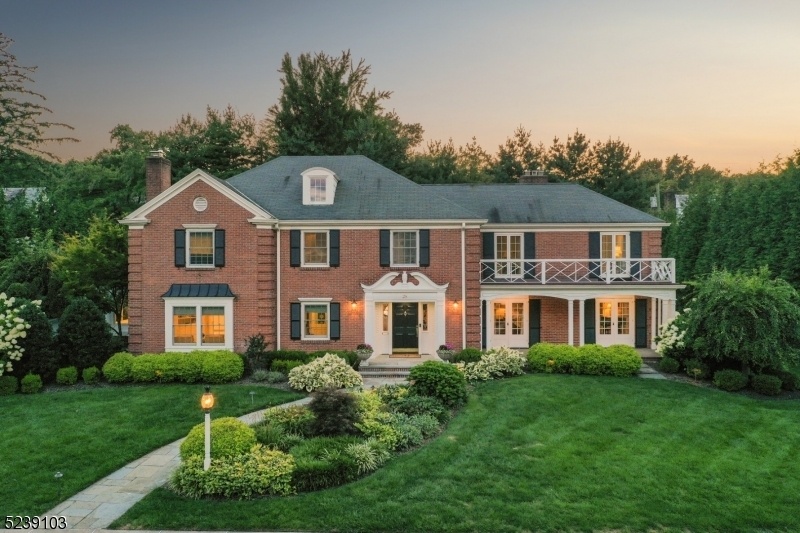28 Greenview Way
Montclair Twp, NJ 07043


















































Price: $3,000,000
GSMLS: 3893530Type: Single Family
Style: Colonial
Beds: 6
Baths: 5 Full & 3 Half
Garage: 3-Car
Year Built: 1965
Acres: 0.00
Property Tax: $63,009
Description
Your Dream House Awaits In This Coveted Fairway Neighborhood. Timeless, Meticulous, Spacious Brick Center Hall - Seriously Perfect From Top To Bottom. Brimming With Good Vibes & Classic Sophistication, 1 Block From Your Choice Of Two Idyllic Parks & A Mile To Uptown! Newly Updated Eat-in Chef's Kitchen With Large Inviting Center Island, Separate Breakfast Room & Adjacent Family Room. Every Amenity Imaginable! Fabulous "kitted Out" Mudroom With Washer/dryer & Garage & Driveway Entry. 2 Family Rooms On The First Floor - One Next To The Kitchen, The Other Adjacent To Lr & Opens To Patio. Cozy Up To The Gas Fireplaces In Each. Spacious Living Room With French Doors Out To The Porch. Ethereal Dining Room. Light & Bright Throughout. The Large Finished Lower Level, Boasts A Wine Cellar, Gym, Billiard Room, Totally Tricked-out Bar, Refreshment Center & An Entertaining Area Perfect For Your Home Screenings. Why Not Take The Elevator Up To The 6 Beautifully Proportioned Bedrooms And A Den? All On The 2nd Floor! Completely Indulgent Primary Ensuite With 2 Of Its Own Baths And 2 Walk-in Closets. 3rd Floor Offers The Potential For Even More Space, But Who Needs It? Stunning Perennial Plantings And 3 Car Attached Garage. It's The Nicest House To Hit The Market All Season!
Rooms Sizes
Kitchen:
n/a
Dining Room:
n/a
Living Room:
n/a
Family Room:
n/a
Den:
n/a
Bedroom 1:
n/a
Bedroom 2:
n/a
Bedroom 3:
n/a
Bedroom 4:
n/a
Room Levels
Basement:
Exercise,GameRoom,GarEnter,Media,PowderRm,RecRoom,Utility
Ground:
n/a
Level 1:
Breakfst,DiningRm,FamilyRm,Kitchen,Laundry,LivingRm,MudRoom,Office,OutEntrn,Porch,PowderRm,SittngRm,Walkout
Level 2:
4 Or More Bedrooms, Bath Main, Bath(s) Other
Level 3:
Attic
Level Other:
Additional Bathroom
Room Features
Kitchen:
Center Island, Eat-In Kitchen, Separate Dining Area
Dining Room:
Formal Dining Room
Master Bedroom:
Dressing Room, Full Bath, Other Room, Walk-In Closet
Bath:
Stall Shower
Interior Features
Square Foot:
n/a
Year Renovated:
n/a
Basement:
Yes - Finished, Full
Full Baths:
5
Half Baths:
3
Appliances:
Carbon Monoxide Detector, Dryer, Kitchen Exhaust Fan, Microwave Oven, Range/Oven-Gas, Refrigerator, Stackable Washer/Dryer, Wall Oven(s) - Gas, Washer, Wine Refrigerator
Flooring:
Carpeting, Wood
Fireplaces:
3
Fireplace:
Family Room, Gas Ventless, Great Room, Living Room
Interior:
CODetect,Elevator,AlrmFire,JacuzTyp,SecurSys,SmokeDet,SoakTub,StallShw,TubShowr,WlkInCls
Exterior Features
Garage Space:
3-Car
Garage:
Attached Garage, Oversize Garage, See Remarks
Driveway:
1 Car Width, Blacktop
Roof:
Asphalt Shingle
Exterior:
Brick
Swimming Pool:
No
Pool:
n/a
Utilities
Heating System:
4+ Units
Heating Source:
Gas-Natural
Cooling:
4+ Units
Water Heater:
Gas
Water:
Public Water, Well
Sewer:
Public Sewer
Services:
Cable TV, Fiber Optic, Garbage Included
Lot Features
Acres:
0.00
Lot Dimensions:
150X139 IRR
Lot Features:
Level Lot
School Information
Elementary:
MAGNET
Middle:
HILLSIDE
High School:
MAGNET
Community Information
County:
Essex
Town:
Montclair Twp.
Neighborhood:
The Fairway
Application Fee:
n/a
Association Fee:
n/a
Fee Includes:
n/a
Amenities:
n/a
Pets:
Yes
Financial Considerations
List Price:
$3,000,000
Tax Amount:
$63,009
Land Assessment:
$411,700
Build. Assessment:
$1,452,500
Total Assessment:
$1,864,200
Tax Rate:
3.38
Tax Year:
2023
Ownership Type:
Fee Simple
Listing Information
MLS ID:
3893530
List Date:
04-01-2024
Days On Market:
29
Listing Broker:
PROMINENT PROPERTIES SIR
Listing Agent:
Fredericka Mirenda


















































Request More Information
Shawn and Diane Fox
RE/MAX American Dream
3108 Route 10 West
Denville, NJ 07834
Call: (973) 277-7853
Web: FoxHomeHunter.com

