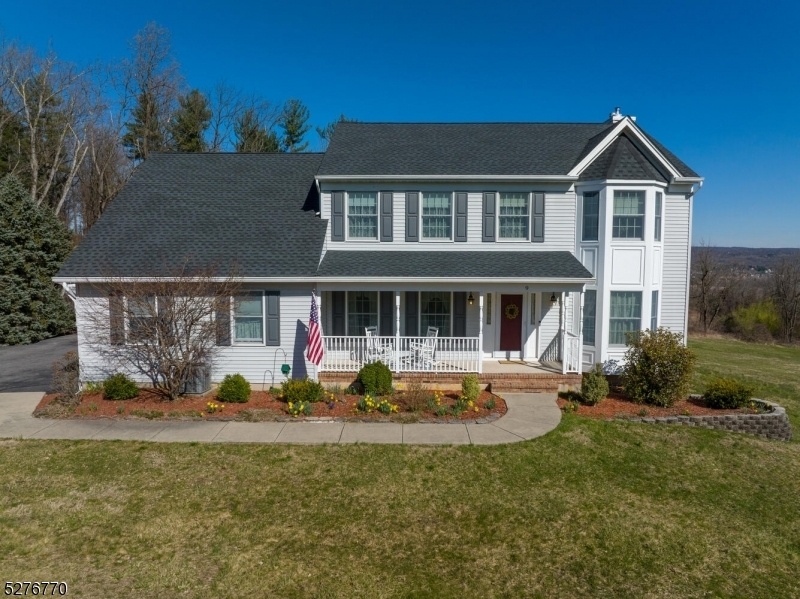9 Woodhouse Way
Washington Twp, NJ 07882




























Price: $599,999
GSMLS: 3893072Type: Single Family
Style: Colonial
Beds: 4
Baths: 3 Full & 1 Half
Garage: No
Year Built: 1994
Acres: 2.82
Property Tax: $15,196
Description
Welcome Home To This Lovingly Maintained 4 Br Colonial In Washington Township! Sitting On 2.82 Acres And Located On A Cul De-sac With Panoramic Views, This Home Is Not To Be Missed. Enter Into The Foyer To Find Spacious Rooms, High Ceilings, Natural Light And Good Flow Throughout. Updated Eat In Kitchen Has Cherry Cabinets Topped With Crown Molding, Granite Counters, Stainless Steel Appliances, Decorative Backsplash And Pantry, And Opens To The Fam. Room With A Brick Faced Pellet Stove Fireplace. Bonus - Main Floor Bedroom Suite With Private Entrance, Mudroom With Laundry Hook Up, Den, Bedroom, And Accessible Bathroom. Upstairs Primary Bedroom Suite Features A Large Bedroom With Vaulted Ceiling, Walk-in Closet, Second Closet And A Newly Renovated En-suite Bathroom With Double Sink Vanity, Stall Shower And Soaking Tub. The Home's Second Level Also Provides 3 Other Generous Bedrooms, And Shared Updated Hall Bathroom! Other Benefits Include New Roof, Walk-out Basement, Newer Hvac, Neutral Painting, Pellet Stove Fireplace, Generator Hookup, Hardwood Flooring In The Entry And Dr, Ceiling Fans And So Much More! Walk Out The Back Kitchen Slider To The Freshly Painted Two-tiered Deck - This Backyard & Location Offers All The Seclusion And Privacy You Could Want For All Your Entertaining Needs. Sit On The Rocking Chair Covered Front Porch Or The Back Deck And Enjoy The View Of The Mountains.
Rooms Sizes
Kitchen:
17x16 First
Dining Room:
14x12 First
Living Room:
17x12 First
Family Room:
16x14 First
Den:
18x12 First
Bedroom 1:
21x19 Second
Bedroom 2:
14x13 Second
Bedroom 3:
13x11 Second
Bedroom 4:
13x12 First
Room Levels
Basement:
Storage Room, Utility Room, Walkout
Ground:
n/a
Level 1:
1Bedroom,BathOthr,ConvGar,Den,DiningRm,FamilyRm,Kitchen,LivingRm,MudRoom,Pantry,PowderRm
Level 2:
3 Bedrooms, Bath Main, Bath(s) Other, Office
Level 3:
Attic
Level Other:
n/a
Room Features
Kitchen:
Eat-In Kitchen, Pantry, Separate Dining Area
Dining Room:
Formal Dining Room
Master Bedroom:
Full Bath, Walk-In Closet
Bath:
Stall Shower And Tub
Interior Features
Square Foot:
n/a
Year Renovated:
n/a
Basement:
Yes - Full, Unfinished, Walkout
Full Baths:
3
Half Baths:
1
Appliances:
Carbon Monoxide Detector, Dishwasher, Dryer, Generator-Hookup, Hot Tub, Microwave Oven, Range/Oven-Electric, Refrigerator, Sump Pump, Washer, Water Softener-Own
Flooring:
Carpeting, Tile, Vinyl-Linoleum, Wood
Fireplaces:
1
Fireplace:
Family Room, Pellet Stove
Interior:
Blinds,CODetect,Drapes,FireExtg,CeilHigh,HotTub,SmokeDet,WlkInCls,WndwTret
Exterior Features
Garage Space:
No
Garage:
n/a
Driveway:
Blacktop, Driveway-Exclusive
Roof:
Asphalt Shingle
Exterior:
Vinyl Siding
Swimming Pool:
No
Pool:
n/a
Utilities
Heating System:
2Units,ForcedHA,Humidifr
Heating Source:
GasPropL
Cooling:
2 Units, Ceiling Fan, Central Air
Water Heater:
Gas
Water:
Well
Sewer:
Septic 4 Bedroom Town Verified
Services:
Cable TV Available, Garbage Extra Charge
Lot Features
Acres:
2.82
Lot Dimensions:
n/a
Lot Features:
Cul-De-Sac, Level Lot, Mountain View, Open Lot, Wooded Lot
School Information
Elementary:
n/a
Middle:
WARRNHILLS
High School:
WARRNHILLS
Community Information
County:
Warren
Town:
Washington Twp.
Neighborhood:
n/a
Application Fee:
n/a
Association Fee:
n/a
Fee Includes:
n/a
Amenities:
n/a
Pets:
Yes
Financial Considerations
List Price:
$599,999
Tax Amount:
$15,196
Land Assessment:
$106,800
Build. Assessment:
$269,900
Total Assessment:
$376,700
Tax Rate:
4.03
Tax Year:
2023
Ownership Type:
Fee Simple
Listing Information
MLS ID:
3893072
List Date:
03-28-2024
Days On Market:
30
Listing Broker:
BHHS FOX & ROACH
Listing Agent:
Amy Sova




























Request More Information
Shawn and Diane Fox
RE/MAX American Dream
3108 Route 10 West
Denville, NJ 07834
Call: (973) 277-7853
Web: FoxHomeHunter.com

