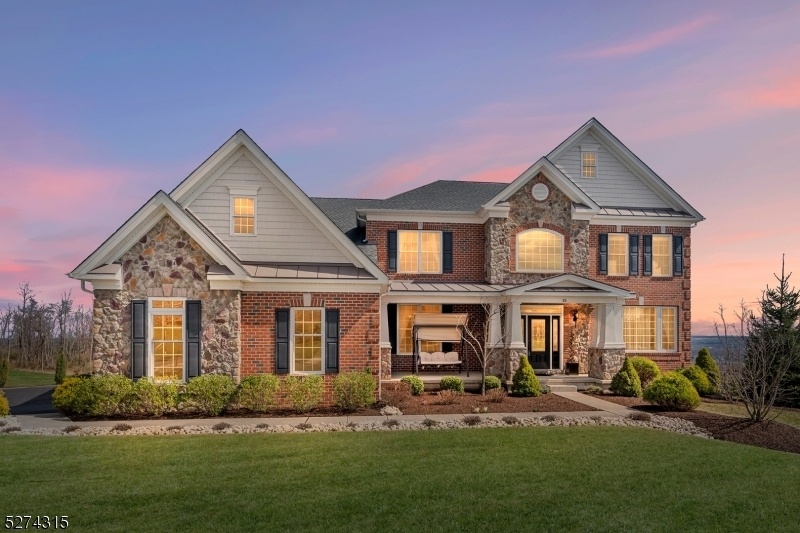35 Tiffany Dr
Raritan Twp, NJ 08822

















































Price: $1,199,900
GSMLS: 3893063Type: Single Family
Style: Colonial
Beds: 4
Baths: 3 Full & 1 Half
Garage: 3-Car
Year Built: 2018
Acres: 0.71
Property Tax: $21,402
Description
Welcome Home To Mountain View At Hunterdon By Toll Brothers! This Country Manor Estate Home Embodies The 'harding' Floor Plan. This Luxurious Design Offers An Elegant 2-story Entrance, Impressive 'butterfly' Staircase With Upper Level 'cat Walk' & Rear Staircase. Impressive 2-story Grand Family Room. This Premium West-facing Lot Offers Panoramic, Easterly Views Of Hunterdon Valley Countryside. Gorgeous Hardwoods Thru Main Level. Upgrades Include A Welcoming Sun Room, Expansive Maintenance Free Exterior Decking & Den (5th Bed Potential). Spacious, Gourmet Kitchen Offers Expanded Floor Space, Providing Abundant Cabinetry, Granite Countertops, Upscale Jennaire-type Stainless Appliances & Add. Pantry Storage. 9' Ceilings Thru-out. Upper Level Dramatic Primary Bedroom Boasts Stunning Sitting Room With Separate Sleeping Quarters, Walk-in Closets & A Full Bath En-suite. 2 Bedrooms Connect Via A Full 'jack & Jill' Bath. Additional Princess Suite Offers En-suite Bath. Partially Finished, Lower Level Space Provides Rear Walk-out Complete With Lighting & High Quality Insultation, Suitable For Further Expansion. Fully Owned, Energy Efficient Solar Panels Provide Cost Effective Utility Options. Close To Community Paths, Local Parks/trails, Blue Ribbon Schools, Trendy Eateries & Shopping. Easy Access To Rt 31, 202/206, 78 & 287. Convenient To Whitehouse Station Trains To Nyc, Princeton Corridor, Trenton & New Hope, Pa. This One Won't Last.
Rooms Sizes
Kitchen:
15x20 First
Dining Room:
12x20 First
Living Room:
12x18 First
Family Room:
24x27 First
Den:
11x14 First
Bedroom 1:
32x14 Second
Bedroom 2:
13x11 Second
Bedroom 3:
11x15 Second
Bedroom 4:
12x14 Second
Room Levels
Basement:
Inside Entrance, Utility Room, Walkout
Ground:
n/a
Level 1:
Breakfst,Den,DiningRm,FamilyRm,Foyer,GarEnter,Kitchen,Laundry,LivingRm,MudRoom,Pantry,PowderRm,Sunroom
Level 2:
4+Bedrms,BathMain,BathOthr,SeeRem,SittngRm
Level 3:
n/a
Level Other:
n/a
Room Features
Kitchen:
Breakfast Bar, Center Island, Eat-In Kitchen, Pantry, Separate Dining Area
Dining Room:
Formal Dining Room
Master Bedroom:
Full Bath, Sitting Room, Walk-In Closet
Bath:
Jetted Tub, Stall Shower
Interior Features
Square Foot:
4,406
Year Renovated:
n/a
Basement:
Yes - Finished-Partially, Full
Full Baths:
3
Half Baths:
1
Appliances:
Carbon Monoxide Detector, Cooktop - Gas, Dishwasher, Jennaire Type, Kitchen Exhaust Fan, Microwave Oven, Refrigerator, Wall Oven(s) - Electric
Flooring:
Carpeting, Tile, Wood
Fireplaces:
1
Fireplace:
Family Room, Gas Fireplace
Interior:
CODetect,FireExtg,CeilHigh,JacuzTyp,SmokeDet,TubShowr,WlkInCls
Exterior Features
Garage Space:
3-Car
Garage:
Attached,DoorOpnr,InEntrnc
Driveway:
1 Car Width, Blacktop, Driveway-Exclusive, Paver Block
Roof:
Asphalt Shingle
Exterior:
Brick, Stone, Vinyl Siding
Swimming Pool:
No
Pool:
n/a
Utilities
Heating System:
2 Units, Forced Hot Air, Multi-Zone
Heating Source:
Electric,GasNatur,SolarOwn
Cooling:
2 Units, Ceiling Fan, Central Air, Multi-Zone Cooling
Water Heater:
Gas
Water:
Public Water
Sewer:
Public Sewer
Services:
Cable TV Available, Garbage Extra Charge
Lot Features
Acres:
0.71
Lot Dimensions:
n/a
Lot Features:
Mountain View, Open Lot
School Information
Elementary:
R Hunter E
Middle:
Reading-Fl
High School:
Hunterdon
Community Information
County:
Hunterdon
Town:
Raritan Twp.
Neighborhood:
Mountain View at Hun
Application Fee:
n/a
Association Fee:
$85 - Monthly
Fee Includes:
Maintenance-Common Area, Snow Removal
Amenities:
n/a
Pets:
Yes
Financial Considerations
List Price:
$1,199,900
Tax Amount:
$21,402
Land Assessment:
$170,700
Build. Assessment:
$615,000
Total Assessment:
$785,700
Tax Rate:
2.72
Tax Year:
2023
Ownership Type:
Fee Simple
Listing Information
MLS ID:
3893063
List Date:
03-28-2024
Days On Market:
30
Listing Broker:
REDFIN CORPORATION
Listing Agent:
Darlene Schror

















































Request More Information
Shawn and Diane Fox
RE/MAX American Dream
3108 Route 10 West
Denville, NJ 07834
Call: (973) 277-7853
Web: FoxHomeHunter.com

