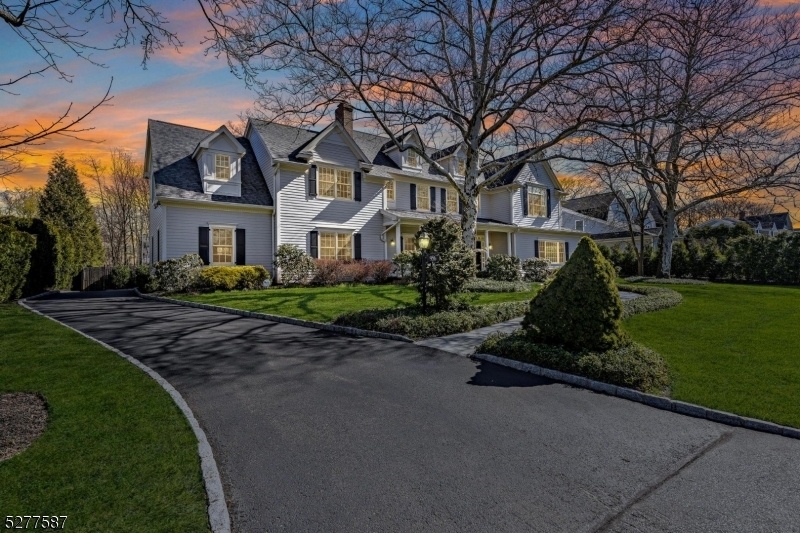956 Wyandotte Trl
Westfield Town, NJ 07090














































Price: $3,250,000
GSMLS: 3893059Type: Single Family
Style: Colonial
Beds: 6
Baths: 5 Full & 2 Half
Garage: 3-Car
Year Built: 1962
Acres: 0.69
Property Tax: $46,120
Description
Welcome To 956 Wyandotte Trail Located In The Sought After Neighborhood Of Westfield - New Indian Forest. Nestled On .69 Acres & At Over 6200 Sq Ft, This 6 Bed/ 5.2 Bath Home, Which Was Reconstructed In 2010, Features Exceptional Architectural Details - Custom Millwork And Built-ins Throughout. Natural Light Fills This Sprawling Center Hall Colonial. The Home Features A Banquet Sized Dining Room With Fireplace And Formal Living Room/library. The Kitchen Is A Chef's Delight With Top Of The Line Appliances. Entertaining Is Easy With This Open Concept Layout Where The Kitchen Flows Seamlessly Into An Additional Dining Area & Family Room. Sliding Doors Lead To The Outdoor Patio With Grill, & The Solar Heated Pool W/ Waterfalls & Spa. Mature Trees And Beautifully Landscaped Grounds Complete This Park-like Setting. Need A Home Office? There Is A Large Office/bedroom On First Level. Mud Room, Powder Room & Full Bath Complete The First Level. Take The Grand Stairway To The Second Level W/ Cathedral Ceiling & Skylight. Double Doors Lead To The Luxurious Primary Suite Which Features Tray Ceilings, 2 Walk In Closets & A Gas Fireplace. Laundry Room On This Level As Well As 5 Additional Bedrooms, One Of Which Is Used As A Home Office. An Add'tl 3000 Sq Ft Of Space W/ The Finished Basement W/ 1/2 Bath, Flex Space, Bar And Workshop. Attached 3 Car Garage, Generator, Walk-up Unfinished Attic For Storage, Gleaming Oak Floors, Central Vac, & Speakers For Sound. Just Over One Mile To Town.
Rooms Sizes
Kitchen:
First
Dining Room:
First
Living Room:
First
Family Room:
First
Den:
First
Bedroom 1:
Second
Bedroom 2:
Second
Bedroom 3:
Second
Bedroom 4:
Second
Room Levels
Basement:
Rec Room, Workshop
Ground:
n/a
Level 1:
Dining Room, Foyer, Great Room, Kitchen, Living Room, Office, Pantry
Level 2:
4 Or More Bedrooms, Dining Room
Level 3:
Attic
Level Other:
n/a
Room Features
Kitchen:
Center Island, Eat-In Kitchen, Pantry, Separate Dining Area
Dining Room:
n/a
Master Bedroom:
Fireplace, Full Bath, Walk-In Closet
Bath:
Stall Shower
Interior Features
Square Foot:
6,206
Year Renovated:
2010
Basement:
Yes - Finished, Full
Full Baths:
5
Half Baths:
2
Appliances:
Central Vacuum, Cooktop - Gas, Dishwasher, Disposal, Dryer, Generator-Built-In, Instant Hot Water, Kitchen Exhaust Fan, Microwave Oven, Refrigerator, Self Cleaning Oven, Sump Pump, Wall Oven(s) - Gas, Washer
Flooring:
Carpeting, Tile, Wood
Fireplaces:
2
Fireplace:
Bedroom 1, Dining Room, Gas Fireplace
Interior:
CODetect,CeilCath,FireExtg,CeilHigh,SecurSys,Skylight,StallShw,WlkInCls
Exterior Features
Garage Space:
3-Car
Garage:
See Remarks
Driveway:
Additional Parking, Driveway-Exclusive, Off-Street Parking
Roof:
See Remarks
Exterior:
Clapboard
Swimming Pool:
Yes
Pool:
Heated, In-Ground Pool
Utilities
Heating System:
Multi-Zone
Heating Source:
Electric, Gas-Natural
Cooling:
Central Air, Multi-Zone Cooling
Water Heater:
n/a
Water:
Public Water
Sewer:
Public Sewer
Services:
n/a
Lot Features
Acres:
0.69
Lot Dimensions:
122X270
Lot Features:
n/a
School Information
Elementary:
Franklin
Middle:
Roosevelt
High School:
Westfield
Community Information
County:
Union
Town:
Westfield Town
Neighborhood:
New Indian Forest
Application Fee:
n/a
Association Fee:
n/a
Fee Includes:
n/a
Amenities:
n/a
Pets:
n/a
Financial Considerations
List Price:
$3,250,000
Tax Amount:
$46,120
Land Assessment:
$947,000
Build. Assessment:
$1,143,700
Total Assessment:
$2,090,700
Tax Rate:
2.21
Tax Year:
2023
Ownership Type:
Fee Simple
Listing Information
MLS ID:
3893059
List Date:
03-28-2024
Days On Market:
30
Listing Broker:
THE CONNOLLY AGENCY
Listing Agent:
Brenda Connolly














































Request More Information
Shawn and Diane Fox
RE/MAX American Dream
3108 Route 10 West
Denville, NJ 07834
Call: (973) 277-7853
Web: FoxHomeHunter.com

