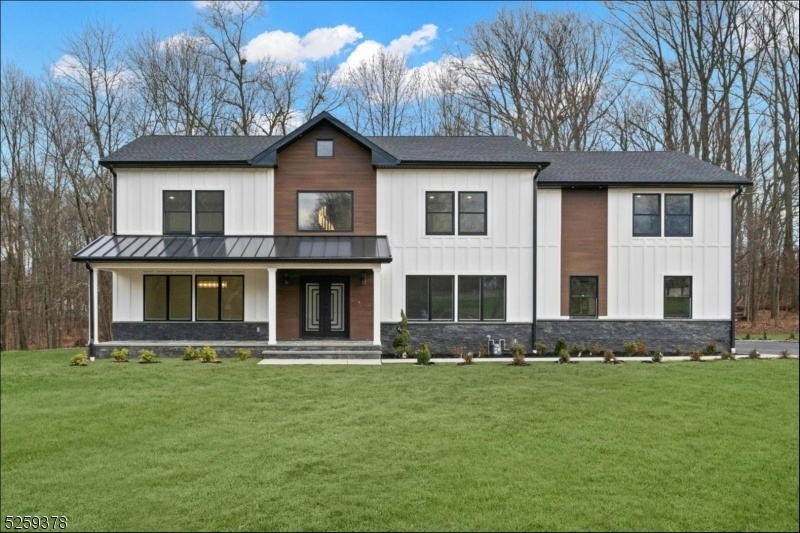10 Colonial Dr
Scotch Plains Twp, NJ 07076










































Price: $1,649,999
GSMLS: 3893048Type: Single Family
Style: Colonial
Beds: 5
Baths: 4 Full & 1 Half
Garage: 3-Car
Year Built: 1974
Acres: 0.93
Property Tax: $20,557
Description
Welcome To Your Dream Home & Luxury Livinng On A Cul-de-sac!! A Beautiful And Elegant Colonial Boasts 5300+ Sq Ft Of Finshed Space On A .92 Acre Lot.new Construction On Exisiting Foundation In A Prime Location Of Scotch Plains. Entertainer's Dream.ready To Move In!! Uniquely Designed 5b/r,5bth. Beautiful Hardwood Floors On The 1st & 2nd Floors.wood Trim Work Throughout The House.first Level Features A 55" Gas Fireplace,powder Room,chef's Kitchen With Stainless Steel Thor Appliances & Quartz Counter Tops,huge Family Rm,l/r,d/r, Eik W/sliding Doors Out To Custom Designed Deck.second Level Features Master Suite W/master Bth & 2 Walk In Closet, A Seating Room With A Private Deck.plus 4 More Great Sized Bedrooms, 2 Bth And Laundry Room. Fully Finished Basement, Large Rec Space And A Full Bath. 3 Car Garage & 15 Car Driveway, 3 Zones A/c And Heat.great Neighborhood Schools & Golf Course. Minutes From Bus, Nyc Train, Major Highways, Shopping, Dining And Houses Of Worship.must Come See!!
Rooms Sizes
Kitchen:
First
Dining Room:
First
Living Room:
First
Family Room:
First
Den:
First
Bedroom 1:
Second
Bedroom 2:
Second
Bedroom 3:
Second
Bedroom 4:
Second
Room Levels
Basement:
n/a
Ground:
Exercise,GameRoom,SittngRm,Utility
Level 1:
BathOthr,Breakfst,DiningRm,FamilyRm,Foyer,GarEnter,GreatRm,InsdEntr,Kitchen,Leisure,LivingRm,MudRoom,Office,PowderRm
Level 2:
4+Bedrms,BathMain,BathOthr,Porch,SittngRm
Level 3:
n/a
Level Other:
n/a
Room Features
Kitchen:
Breakfast Bar, Center Island
Dining Room:
n/a
Master Bedroom:
Dressing Room, Full Bath, Sitting Room, Walk-In Closet
Bath:
Soaking Tub, Stall Shower And Tub
Interior Features
Square Foot:
n/a
Year Renovated:
2023
Basement:
Yes - Crawl Space, Finished, Full
Full Baths:
4
Half Baths:
1
Appliances:
Carbon Monoxide Detector, Cooktop - Gas, Dishwasher, Instant Hot Water, Kitchen Exhaust Fan, Microwave Oven, Range/Oven-Gas, Refrigerator, Self Cleaning Oven, Sump Pump, Wine Refrigerator
Flooring:
Laminate, Wood
Fireplaces:
1
Fireplace:
Family Room, Gas Fireplace
Interior:
BarWet,CODetect,FireExtg,Skylight,SmokeDet,SoakTub,WlkInCls
Exterior Features
Garage Space:
3-Car
Garage:
Attached,Finished,DoorOpnr,Garage,InEntrnc,Oversize
Driveway:
Blacktop, Off-Street Parking
Roof:
Asphalt Shingle
Exterior:
Brick, Stone, Vinyl Siding
Swimming Pool:
No
Pool:
n/a
Utilities
Heating System:
3 Units, Forced Hot Air, Multi-Zone
Heating Source:
Coal, Gas-Natural
Cooling:
3 Units, Central Air, Multi-Zone Cooling
Water Heater:
Electric, Gas
Water:
Public Water
Sewer:
Public Sewer
Services:
Cable TV Available, Fiber Optic Available
Lot Features
Acres:
0.93
Lot Dimensions:
n/a
Lot Features:
Cul-De-Sac
School Information
Elementary:
n/a
Middle:
n/a
High School:
n/a
Community Information
County:
Union
Town:
Scotch Plains Twp.
Neighborhood:
n/a
Application Fee:
n/a
Association Fee:
n/a
Fee Includes:
n/a
Amenities:
n/a
Pets:
n/a
Financial Considerations
List Price:
$1,649,999
Tax Amount:
$20,557
Land Assessment:
$72,800
Build. Assessment:
$107,200
Total Assessment:
$180,000
Tax Rate:
11.42
Tax Year:
2023
Ownership Type:
Fee Simple
Listing Information
MLS ID:
3893048
List Date:
03-28-2024
Days On Market:
31
Listing Broker:
COLDWELL BANKER REALTY RDG
Listing Agent:
Mahmoud Enani










































Request More Information
Shawn and Diane Fox
RE/MAX American Dream
3108 Route 10 West
Denville, NJ 07834
Call: (973) 277-7853
Web: FoxHomeHunter.com

