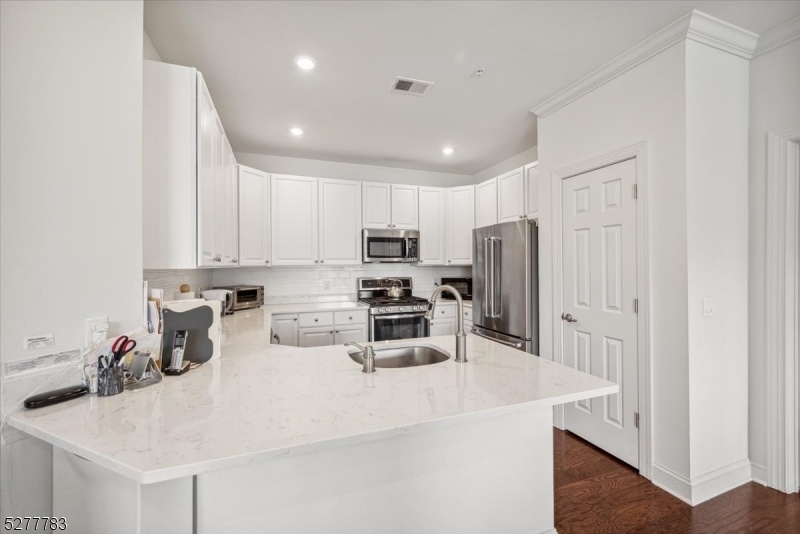3207 Jockey Hollow Trl
Franklin Twp, NJ 08873

















































Price: $489,000
GSMLS: 3893016Type: Condo/Townhouse/Co-op
Style: Townhouse-End Unit
Beds: 2
Baths: 2 Full
Garage: 1-Car
Year Built: 2019
Acres: 0.00
Property Tax: $7,436
Description
Experience Luxury & Natural Beauty In This Stunning 2nd Floor Corner Unit At Prestigious 55+ Community. Built In 2019, This Bright & Spacious Home Boasts Over $45k In Upgrades & Is Situated In A Prime Location With Amazing Views Of Nature. The Barberry Model Offers An Upscale White Kitchen With Quartz Countertops, Breakfast Bar, Backsplash, S/s Appliances, Including A French Door Refrigerator & Pantry. The Open Floor Plan Features Wood Floors, Custom Recessed Lighting Throughout & Crown Moldings In The Living Area. Enjoy Private Views From Every Window & Patio. Perfect For Entertaining. The Primary Bedroom Is Luxurious & Spacious, Complete With Custom Built-ins In The Walk-in Closet & An En-suite Bath Featuring Dual Sinks, Soaking Tub & Walk-in Shower With Custom Tile Details. The Second Bedroom Is Generously Sized With An Extra Corner Window, Walk-in Closet & Adjacent Full Bath,ideal For Guests Or A Home Office. The Unit Also Includes Laundry Room W/ample Storage & Utility Closet. An Indoor Elevator Provides Easy Access To The Underground Parking Garage, Where The Home's Assigned Parking Spot Is Close To Elevator. Storage Unit Is Included. Residents Of Enclave In Canal Walk Can Enjoy Resort-style Amenities, Including Indoor/outdoor Pools, Tennis & Bocce Courts & Clubhouse For Year-round Activities. The Convenient Location Offers Easy Access To Major Highways, Shopping & Nj Transit. Don't Miss Out On This Opportunity To Live In Luxury & Comfort In A Beautiful Natural Setting.
Rooms Sizes
Kitchen:
12x11 Second
Dining Room:
12x10 Second
Living Room:
18x13 Second
Family Room:
n/a
Den:
n/a
Bedroom 1:
18x13 Second
Bedroom 2:
14x12 Second
Bedroom 3:
n/a
Bedroom 4:
n/a
Room Levels
Basement:
n/a
Ground:
n/a
Level 1:
n/a
Level 2:
2 Bedrooms, Bath Main, Bath(s) Other, Dining Room, Foyer, Kitchen, Laundry Room, Living Room
Level 3:
n/a
Level Other:
n/a
Room Features
Kitchen:
Breakfast Bar, Eat-In Kitchen
Dining Room:
Living/Dining Combo
Master Bedroom:
Full Bath, Walk-In Closet
Bath:
Soaking Tub, Stall Shower
Interior Features
Square Foot:
1,530
Year Renovated:
n/a
Basement:
No
Full Baths:
2
Half Baths:
0
Appliances:
Dishwasher, Dryer, Microwave Oven, Range/Oven-Gas, Refrigerator, Washer
Flooring:
Tile, Wood
Fireplaces:
No
Fireplace:
n/a
Interior:
Blinds,Elevator,CeilHigh,StallTub,WlkInCls
Exterior Features
Garage Space:
1-Car
Garage:
Assigned
Driveway:
Assigned
Roof:
Asphalt Shingle, Fiberglass
Exterior:
Stone, Vinyl Siding
Swimming Pool:
Yes
Pool:
Association Pool
Utilities
Heating System:
1 Unit, Forced Hot Air
Heating Source:
Gas-Natural
Cooling:
1 Unit, Central Air
Water Heater:
n/a
Water:
Public Water, Water Charge Extra
Sewer:
Public Sewer, Sewer Charge Extra
Services:
Cable TV Available, Fiber Optic Available, Garbage Included
Lot Features
Acres:
0.00
Lot Dimensions:
n/a
Lot Features:
Backs to Park Land
School Information
Elementary:
n/a
Middle:
n/a
High School:
n/a
Community Information
County:
Somerset
Town:
Franklin Twp.
Neighborhood:
Enclave at Canal Wal
Application Fee:
$500
Association Fee:
$560 - Monthly
Fee Includes:
Maintenance-Common Area, Maintenance-Exterior, Snow Removal, Trash Collection
Amenities:
Billiards Room, Club House, Elevator, Exercise Room, Jogging/Biking Path, Pool-Indoor, Pool-Outdoor
Pets:
Breed Restrictions, Number Limit, Size Limit
Financial Considerations
List Price:
$489,000
Tax Amount:
$7,436
Land Assessment:
$200,000
Build. Assessment:
$185,100
Total Assessment:
$385,100
Tax Rate:
1.93
Tax Year:
2023
Ownership Type:
Condominium
Listing Information
MLS ID:
3893016
List Date:
03-27-2024
Days On Market:
38
Listing Broker:
WEICHERT REALTORS
Listing Agent:
Alma Aguayo

















































Request More Information
Shawn and Diane Fox
RE/MAX American Dream
3108 Route 10 West
Denville, NJ 07834
Call: (973) 277-7853
Web: FoxHomeHunter.com

