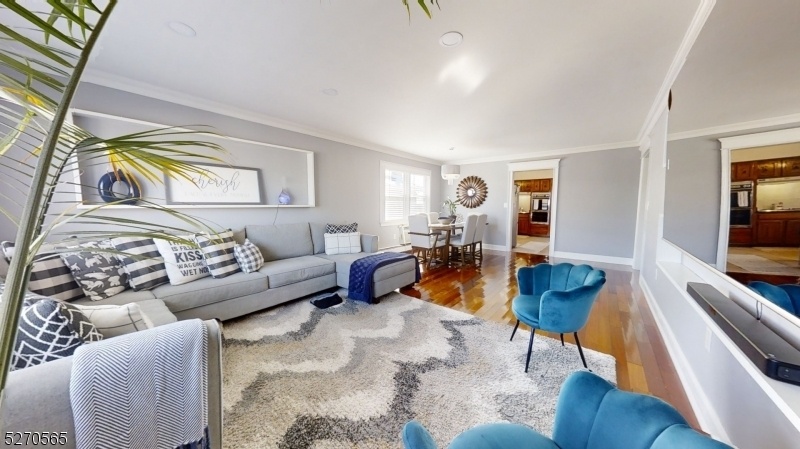2604 Vauxhall Rd
Union Twp, NJ 07083













































Price: $955,000
GSMLS: 3892895Type: Multi-Family
Style: 3-Three Story, Under/Over
Total Units: 2
Beds: 6
Baths: 3 Full & 2 Half
Garage: 2-Car
Year Built: 1976
Acres: 0.22
Property Tax: $16,966
Description
Extremely Large 2 Family Total Of 6 Bedrooms (all Large Rooms), (3 Full Baths & 2 Half Baths) - Each Unit Has 6 Rooms, 3 Bedrooms 1.5 Bath Living Room, Dr, Eik, Ample Closets - Plus The Ground Level Has Separate Entrance W/ Kitchen, W/ Large Open Living Room, Dining Rm, Office Area - Baseboard Heating - All Separate Utilities (elec, Heat, Gas) - Owner Pays Water -hardwood Floors - Well Maintained Home - 2 Car Garage - 1st Floor & Ground Level Appliances Included - 2nd Floor W/d/f Not Included - Utility/laundry Room Access Outside As Well As Inside - This Is Not A Drive By.... You Must See Inside!!!
General Info
Style:
3-Three Story, Under/Over
SqFt Building:
n/a
Total Rooms:
16
Basement:
Yes - Finished, Full, Walkout
Interior:
Blinds, Carbon Monoxide Detector, Chandelier, Fire Extinguisher, Smoke Detector, Walk-In Closet, Window Treatments, Wood Floors
Roof:
Asphalt Shingle
Exterior:
Brick
Lot Size:
50X190
Lot Desc:
Level Lot
Parking
Garage Capacity:
2-Car
Description:
Built-In,InEntrnc,OnStreet,PullDown
Parking:
2 Car Width, Off-Street Parking
Spaces Available:
4
Unit 1
Bedrooms:
3
Bathrooms:
2
Total Rooms:
6
Room Description:
Bedrooms, Dining Room, Eat-In Kitchen, Living Room, Master Bedroom, Storage
Levels:
1
Square Foot:
n/a
Fireplaces:
n/a
Appliances:
Carbon Monoxide Detector, Dishwasher, Kitchen Exhaust Fan, Range/Oven - Gas, Refrigerator, Smoke Detector
Utilities:
Owner Pays Water, Tenant Pays Electric, Tenant Pays Gas, Tenant Pays Heat
Handicap:
No
Unit 2
Bedrooms:
3
Bathrooms:
2
Total Rooms:
6
Room Description:
Bedrooms, Dining Room, Eat-In Kitchen, Living Room, Master Bedroom, Storage
Levels:
2
Square Foot:
n/a
Fireplaces:
n/a
Appliances:
Carbon Monoxide Detector, Dishwasher, Range/Oven - Gas
Utilities:
Owner Pays Water, Tenant Pays Electric, Tenant Pays Gas, Tenant Pays Heat
Handicap:
No
Unit 3
Bedrooms:
n/a
Bathrooms:
1
Total Rooms:
4
Room Description:
Dining Room, Kitchen, Living Room, Rec Room, Utility Room
Levels:
n/a
Square Foot:
n/a
Fireplaces:
n/a
Appliances:
n/a
Utilities:
Owner Pays Water, Tenant Pays Electric, Tenant Pays Gas, Tenant Pays Heat
Handicap:
n/a
Unit 4
Bedrooms:
n/a
Bathrooms:
n/a
Total Rooms:
n/a
Room Description:
n/a
Levels:
n/a
Square Foot:
n/a
Fireplaces:
n/a
Appliances:
n/a
Utilities:
n/a
Handicap:
n/a
Utilities
Heating:
2 Units, Baseboard - Hotwater
Heating Fuel:
Gas-Natural
Cooling:
Wall A/C Unit(s)
Water Heater:
Gas
Water:
Public Water
Sewer:
Public Sewer
Utilities:
Electric, Gas-Natural
Services:
Garbage Included
School Information
Elementary:
Hannah
Middle:
Burnet
High School:
Union
Community Information
County:
Union
Town:
Union Twp.
Neighborhood:
Burnet
Financial Considerations
List Price:
$955,000
Tax Amount:
$16,966
Land Assessment:
$18,700
Build. Assessment:
$59,600
Total Assessment:
$78,300
Tax Rate:
21.67
Tax Year:
2023
Listing Information
MLS ID:
3892895
List Date:
03-27-2024
Days On Market:
31
Listing Broker:
RE/MAX LIFETIME REALTORS
Listing Agent:
Tina Rebimbas Torres













































Request More Information
Shawn and Diane Fox
RE/MAX American Dream
3108 Route 10 West
Denville, NJ 07834
Call: (973) 277-7853
Web: FoxHomeHunter.com

