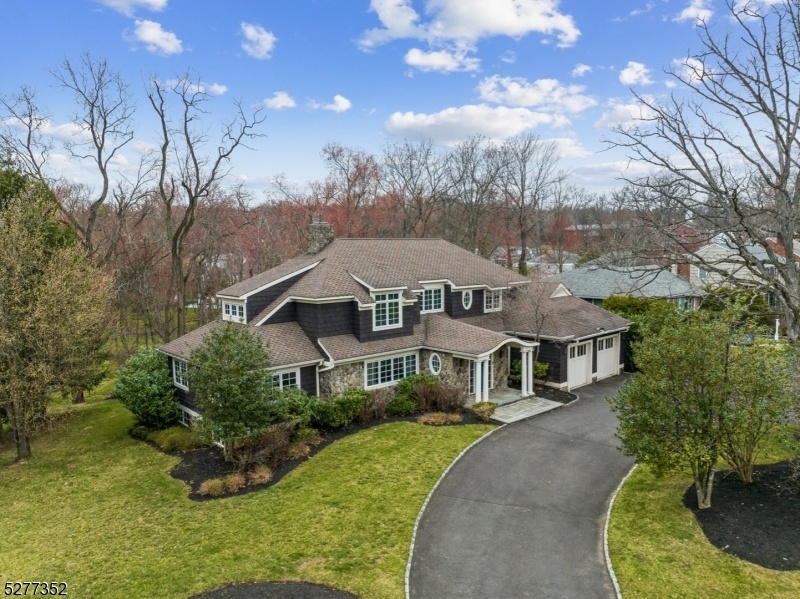293 Lupine Way
Millburn Twp, NJ 07078


































Price: $2,725,000
GSMLS: 3892881Type: Single Family
Style: Colonial
Beds: 6
Baths: 4 Full & 1 Half
Garage: 2-Car
Year Built: 2002
Acres: 0.42
Property Tax: $29,230
Description
Nestled Within The Prestigious Glenwood Section Of Short Hills, 293 Lupine Way Offers An Enviable Location Mere Steps From The Short Hills Train Station (.5 Miles), Top-rated Glenwood Elementary School And The Cora Hartshorn Arboretum (.2 Miles). Constructed In 2002 By The Esteemed Simonian Rosenbaum Architects, This Expansive Colonial Spans 5,000 Sqft. The Main Level Seamlessly Transitions From One Inviting Space To Another. The Kitchen Is Equipped With Top-of-the-line Appliances (viking, Kitchen Aid, And Ge), An Oversized Center Island, And A Separate Breakfast Area Leading To The Oversized Deck. The Adjacent Den Creates A Cozy Ambiance While The Sun-drenched Family Room Features A Wood-burning Fireplace And Custom Mantel. The Lounge And Dining Room Are The Perfect Setting For Relaxation And Socializing. The 1st-floor Bedroom Or Office, Complete With Access To A Full Bathroom And Direct Entry From The Attached 2-car Garage, Enhances The Practicality And Versatility Of The Home.the 2nd Level Includes The Primary Suite Featuring Cathedral Ceilings, Abundant Walk-in Closets, A Dressing Area, And A Spa-like Bath Boasting A Double Vanity, Soaking Tub, And Oversized Shower. Three Additional Bedrooms And A Hall Bath Complete This Floor. The Walk-out Lower Level Offers Two Separate Recreation Rooms, A Gym, A Sixth Bedroom, A Full Bath, And A Laundry Room. Outside, Lush Landscaping Provides Privacy & Serenity Completing The Idyllic Lifestyle Offered By 293 Lupine Way.
Rooms Sizes
Kitchen:
27x15 First
Dining Room:
11x14 First
Living Room:
n/a
Family Room:
20x14 First
Den:
21x13 First
Bedroom 1:
20x12 Second
Bedroom 2:
16x11 Second
Bedroom 3:
16x13 Second
Bedroom 4:
13x9 Second
Room Levels
Basement:
1Bedroom,BathOthr,Exercise,GameRoom,Laundry,RecRoom,Walkout
Ground:
n/a
Level 1:
1Bedroom,BathOthr,Breakfst,DiningRm,FamilyRm,Foyer,GarEnter,Kitchen,Leisure,PowderRm
Level 2:
4 Or More Bedrooms, Bath Main, Bath(s) Other
Level 3:
n/a
Level Other:
n/a
Room Features
Kitchen:
Center Island, Eat-In Kitchen, Pantry, Separate Dining Area
Dining Room:
Formal Dining Room
Master Bedroom:
Dressing Room, Full Bath, Walk-In Closet
Bath:
Jetted Tub, Stall Shower
Interior Features
Square Foot:
5,000
Year Renovated:
2002
Basement:
Yes - Finished, Walkout
Full Baths:
4
Half Baths:
1
Appliances:
Carbon Monoxide Detector, Cooktop - Gas, Dishwasher, Disposal, Dryer, Kitchen Exhaust Fan, Microwave Oven, Refrigerator, Sump Pump, Wall Oven(s) - Gas, Washer, Wine Refrigerator
Flooring:
Carpeting, Tile, Wood
Fireplaces:
1
Fireplace:
Family Room, Wood Burning
Interior:
BarWet,Blinds,CODetect,CeilCath,CeilHigh,Intercom,JacuzTyp,SecurSys,SmokeDet,WlkInCls,WndwTret
Exterior Features
Garage Space:
2-Car
Garage:
Attached Garage
Driveway:
2 Car Width, Circular
Roof:
Asphalt Shingle
Exterior:
CedarSid,Stone
Swimming Pool:
n/a
Pool:
n/a
Utilities
Heating System:
Forced Hot Air, Multi-Zone
Heating Source:
Gas-Natural
Cooling:
Central Air, Multi-Zone Cooling
Water Heater:
Gas
Water:
Public Water
Sewer:
Public Sewer
Services:
n/a
Lot Features
Acres:
0.42
Lot Dimensions:
n/a
Lot Features:
n/a
School Information
Elementary:
GLENWOOD
Middle:
MILLBURN
High School:
MILLBURN
Community Information
County:
Essex
Town:
Millburn Twp.
Neighborhood:
n/a
Application Fee:
n/a
Association Fee:
n/a
Fee Includes:
n/a
Amenities:
n/a
Pets:
n/a
Financial Considerations
List Price:
$2,725,000
Tax Amount:
$29,230
Land Assessment:
$874,100
Build. Assessment:
$620,300
Total Assessment:
$1,494,400
Tax Rate:
1.96
Tax Year:
2023
Ownership Type:
Fee Simple
Listing Information
MLS ID:
3892881
List Date:
03-27-2024
Days On Market:
36
Listing Broker:
COMPASS NEW JERSEY, LLC
Listing Agent:
Shira Rost


































Request More Information
Shawn and Diane Fox
RE/MAX American Dream
3108 Route 10 West
Denville, NJ 07834
Call: (973) 277-7853
Web: FoxHomeHunter.com

