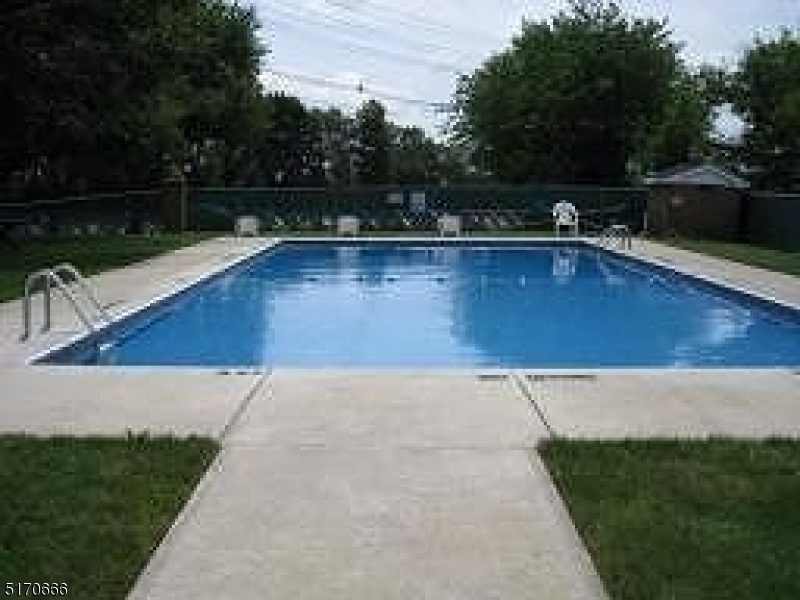565 Grove St A-1
Clifton City, NJ 07013
















Price: $314,900
GSMLS: 3892684Type: Condo/Townhouse/Co-op
Style: One Floor Unit
Beds: 1
Baths: 1 Full
Garage: No
Year Built: 1965
Acres: 0.00
Property Tax: $5,962
Description
The Largest Floorplan At Williamsburg North Is A Spacious 1035 Sq Ft Unit. It Offers A Formal Dining Room That Can Be Utilized As A Second Bedroom Or Home Office, Providing Flexibility And Versatility. Situated In The Desirable Montclair Heights Section Of Clifton, The Location Is Ideal For Commuters With Easy Access To Route 3 For Convenient Travel To New York City. This First-floor Condominium Is Being Offered For The First Time Since Built. Bring Your Decorating Ideas And Paint Cans! This Home Is Just Waiting To Be Refreshed Thruout. The Kitchen Breakfast Room Has 2 Windows Adding Plenty Of Natural Light, While The Living Room Boasts A Picture Window, Enhancing The Overall Aesthetic Appeal. The Bathroom Is Equipped With A Double Vanity And Linen Closet, Providing Ample Storage Space. One Of The Advantages Of Living In This Condominium Is The Inclusion Of Heat, Hot Water, And Cooking Gas In The Monthly Maintenance Fee. Additionally, There Is On-site Coin-operated Laundry Facilities For Residents' Convenience. A Locked Storage Area In The Basement Offers Extra Space For Belongings. Residents Of Williamsburg North Also Have The Privilege Of Enjoying The Pool, Which Is Available For Charge On An Annual Basis. With All These Amenities And Features, This Property Presents An Excellent Opportunity For Those Seeking An Alternative To Renting.
Rooms Sizes
Kitchen:
First
Dining Room:
First
Living Room:
First
Family Room:
n/a
Den:
n/a
Bedroom 1:
First
Bedroom 2:
n/a
Bedroom 3:
n/a
Bedroom 4:
n/a
Room Levels
Basement:
Laundry Room, Storage Room
Ground:
n/a
Level 1:
1 Bedroom, Bath Main, Dining Room, Entrance Vestibule, Foyer, Kitchen, Living Room
Level 2:
n/a
Level 3:
n/a
Level Other:
n/a
Room Features
Kitchen:
Galley Type
Dining Room:
Formal Dining Room
Master Bedroom:
n/a
Bath:
n/a
Interior Features
Square Foot:
1,035
Year Renovated:
n/a
Basement:
No
Full Baths:
1
Half Baths:
0
Appliances:
Carbon Monoxide Detector, Dishwasher, Kitchen Exhaust Fan, Range/Oven-Gas, Refrigerator
Flooring:
Tile, Wood
Fireplaces:
No
Fireplace:
n/a
Interior:
Carbon Monoxide Detector, Fire Extinguisher, Intercom, Smoke Detector
Exterior Features
Garage Space:
No
Garage:
n/a
Driveway:
1 Car Width, Additional Parking, Blacktop, Off-Street Parking
Roof:
Asphalt Shingle
Exterior:
Brick
Swimming Pool:
Yes
Pool:
Association Pool
Utilities
Heating System:
Baseboard - Hotwater
Heating Source:
Gas-Natural
Cooling:
2 Units, Wall A/C Unit(s)
Water Heater:
n/a
Water:
Association, Public Water
Sewer:
Public Sewer
Services:
Cable TV Available, Garbage Included
Lot Features
Acres:
0.00
Lot Dimensions:
n/a
Lot Features:
Level Lot
School Information
Elementary:
n/a
Middle:
n/a
High School:
CLIFTON
Community Information
County:
Passaic
Town:
Clifton City
Neighborhood:
Williamsburg North
Application Fee:
$1,683
Association Fee:
$421 - Monthly
Fee Includes:
Heat, Maintenance-Common Area, Maintenance-Exterior, See Remarks, Sewer Fees, Snow Removal, Trash Collection, Water Fees
Amenities:
Pool-Outdoor, Storage
Pets:
No
Financial Considerations
List Price:
$314,900
Tax Amount:
$5,962
Land Assessment:
$50,000
Build. Assessment:
$52,900
Total Assessment:
$102,900
Tax Rate:
5.79
Tax Year:
2023
Ownership Type:
Condominium
Listing Information
MLS ID:
3892684
List Date:
03-25-2024
Days On Market:
33
Listing Broker:
COLDWELL BANKER REALTY
Listing Agent:
Kathleen Milinkovich
















Request More Information
Shawn and Diane Fox
RE/MAX American Dream
3108 Route 10 West
Denville, NJ 07834
Call: (973) 277-7853
Web: FoxHomeHunter.com

