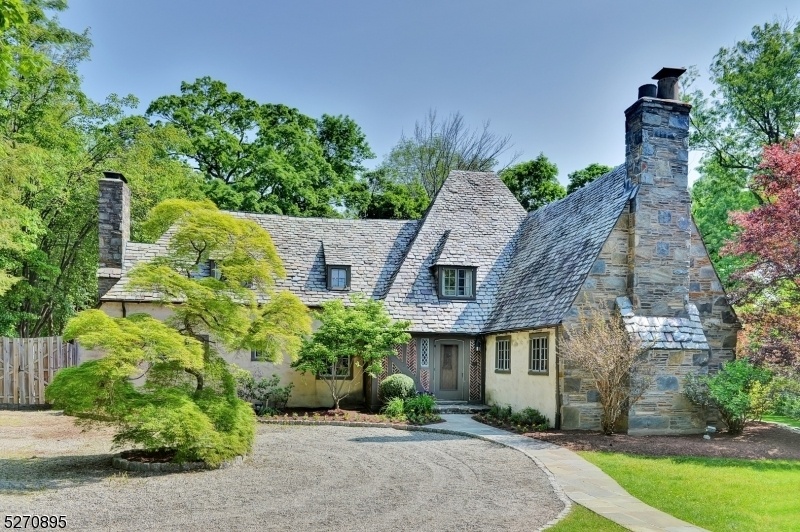67 Warren Pl
Montclair Twp, NJ 07042


















































Price: $2,995,000
GSMLS: 3892300Type: Single Family
Style: Tudor
Beds: 6
Baths: 5 Full & 1 Half
Garage: 2-Car
Year Built: 1925
Acres: 0.00
Property Tax: $58,728
Description
Magnificent Cotswold-style Arts & Crafts Tudor Home On 2/3 Acre In Montclair's Estate Section. Designed By Renowned Architect Frank Joseph Forster & Seamlessly Expanded In 2011. 6 Brs, 5.1 Baths, Luxurious Primary Suite, Gourmet Eik, Sauna, Heated In-ground Pool, Herb Garden, 2-car Attached Garage, Circular Drive, Wrought-iron Accents, Wide-plank Floors, Beamed Ceilings & Expansive Grounds. Light-filled Living Rm W Half-timber Beamed Ceiling & Juliet Balcony. Formal Dining Rm W Windows On 3 Sides & Access To Courtyard Patio. Sitting Rm W Built-ins, Recessed Lighting. Full Bath W Double Sinks & Br W Fp. Window-filled Eik W French Doors To Courtyard & Herb Garden, 2 Center Islands, Pendant Lights, Custom Cabinets, Ss Appls, Stone Counters, Workstation, Dining Area & Garage Access. Mudrm, Laundry Rm, Powder Rm, Closet, Access To Basement, Private Parking Area W Outside Garage Entry. Huge Fam Rm W Gas Fp, Beamed Ceiling, Wood Panels, Doors To Pool & Courtyard. Stunning 2-story Staircase To Expansive 2nd Fl W 5 Well-appointed Brs, Each W Ensuite Bath. Spa-inspired Primary Suite W Vaulted Ceilings, Wb Fp, 2 Walk-in Closets W Built-ins & Pocket Doors; French Doors To Balcony Over Pool. Ensuite Bath W Stone Fl, Luxurious Walk-in Shower, Soaking Tub, 2 Vanity Sinks, Recessed Lights & Laundry Chute. Huge Finished Basement W Media Rm, Home Gym, Rec Rm, Sauna, 3 Storage Areas & Utility Rm. Near Schools, Culture, Dining & Transport. On National Registry Of Historic Places. Make It Yours!
Rooms Sizes
Kitchen:
First
Dining Room:
First
Living Room:
First
Family Room:
First
Den:
n/a
Bedroom 1:
Second
Bedroom 2:
First
Bedroom 3:
Second
Bedroom 4:
Second
Room Levels
Basement:
Exercise,Media,RecRoom,Sauna,Storage,Utility
Ground:
n/a
Level 1:
1Bedroom,BathMain,DiningRm,FamilyRm,Foyer,GarEnter,Kitchen,Laundry,LivingRm,MudRoom,PowderRm,SeeRem,SittngRm
Level 2:
4 Or More Bedrooms, Bath Main, Bath(s) Other, Office
Level 3:
n/a
Level Other:
n/a
Room Features
Kitchen:
Eat-In Kitchen, See Remarks
Dining Room:
Formal Dining Room
Master Bedroom:
Fireplace, Full Bath, Walk-In Closet
Bath:
Jetted Tub, Stall Shower
Interior Features
Square Foot:
n/a
Year Renovated:
2011
Basement:
Yes - Finished, Full
Full Baths:
5
Half Baths:
1
Appliances:
Carbon Monoxide Detector, Dishwasher, Disposal, Dryer, Kitchen Exhaust Fan, Range/Oven-Gas, Refrigerator, Sump Pump, Washer
Flooring:
Stone, Tile, Wood
Fireplaces:
4
Fireplace:
Bedroom 2, Family Room, Living Room, See Remarks
Interior:
CeilBeam,CODetect,AlrmFire,FireExtg,CeilHigh,JacuzTyp,Sauna,SecurSys,SmokeDet,StereoSy,TrckLght,WlkInCls
Exterior Features
Garage Space:
2-Car
Garage:
Attached,DoorOpnr,InEntrnc,Oversize,SeeRem
Driveway:
2 Car Width, Additional Parking, Circular, Driveway-Exclusive, Gravel
Roof:
Slate
Exterior:
Brick, Stucco
Swimming Pool:
Yes
Pool:
Heated, In-Ground Pool
Utilities
Heating System:
2 Units, Multi-Zone, Radiators - Steam
Heating Source:
Gas-Natural
Cooling:
4+ Units, Central Air
Water Heater:
Gas
Water:
Public Water
Sewer:
Public Sewer
Services:
Cable TV, Fiber Optic Available, Garbage Included
Lot Features
Acres:
0.00
Lot Dimensions:
145X204 IRR
Lot Features:
Level Lot
School Information
Elementary:
MAGNET
Middle:
MAGNET
High School:
MONTCLAIR
Community Information
County:
Essex
Town:
Montclair Twp.
Neighborhood:
Estate Section
Application Fee:
n/a
Association Fee:
n/a
Fee Includes:
n/a
Amenities:
n/a
Pets:
n/a
Financial Considerations
List Price:
$2,995,000
Tax Amount:
$58,728
Land Assessment:
$369,200
Build. Assessment:
$1,368,300
Total Assessment:
$1,737,500
Tax Rate:
3.38
Tax Year:
2023
Ownership Type:
Fee Simple
Listing Information
MLS ID:
3892300
List Date:
03-22-2024
Days On Market:
39
Listing Broker:
KELLER WILLIAMS - NJ METRO GROUP
Listing Agent:
Tamima Friedman


















































Request More Information
Shawn and Diane Fox
RE/MAX American Dream
3108 Route 10 West
Denville, NJ 07834
Call: (973) 277-7853
Web: FoxHomeHunter.com

