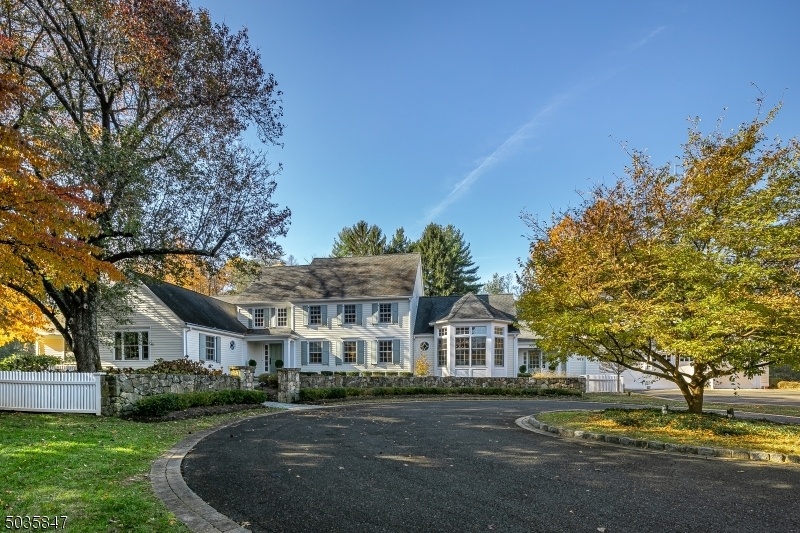88 Village Rd
Harding Twp, NJ 07976





























Price: $3,295,000
GSMLS: 3892025Type: Single Family
Style: Custom Home
Beds: 5
Baths: 3 Full & 1 Half
Garage: 3-Car
Year Built: 1964
Acres: 4.00
Property Tax: $22,849
Description
This Exquisite 5br, 3.1bath Home Sits On 4 Private Acres. The Foyer Opens Into The Living Rm With A Wood-burning Fireplace W/detailed Molding And Large Windows Overlooking The Gorgeous Property. An Adjoining Hall Leads To The Dining Rm Then To An Artist's Gallery On The Right And, On The Left, French Doors Opening To The Covered Porch. An Oversized Island W/calacatta Marble Top, Offset By A Dramatic Iron Chandelier, Centers The Spectacular Kitchen. Large Windows And Built-in Seating Secure The Perfect Eating Area. Custom-painted Maple Cabinetry W/ An Abundance Of Storage Conceals The State-of-the-art Furnishings And Top-of-the-line Appliances. Opposite The Kitchen, Enter The Striking Family Rm W/vaulted Tongue-and-groove Ceiling And Exposed Beams. A Fireplace, Large Windows And French Doors Offer Quiet Gentility And Exceptional Relaxing Space. The Laundry Rm, Mudrm And A 3 Car Garage Are Just Down The Hall. On The Other End Of The First Floor Is The Primary Suite. A Large Bedrm W/vaulted Ceilings, 2 Walk-in Closets And Custom Built-ins Are Complemented By The Luxurious Owners' Bath. Calacatta Marble Creates Beautiful Finishes Throughout. The Jetted Tub, Washer/dryer And Radiant Heated Floors Enhance The Master Suite. A Home Office, 2nd Bedrm, Full Bath And Half Bath Complete The 1st Floor. Upstairs Are 2 Bedrooms, With Walk-in Closets, And A Full Bath. A Bedrm/ Bonus Rm Completes The Upper Floor. On The Lower Level, The House Boasts A Workout Rm, A Utility Rm And Storage.
Rooms Sizes
Kitchen:
28x22 First
Dining Room:
16x13 First
Living Room:
25x16 First
Family Room:
24x21 First
Den:
20x14 First
Bedroom 1:
28x23 First
Bedroom 2:
17x13 First
Bedroom 3:
21x12 Second
Bedroom 4:
17x13 Second
Room Levels
Basement:
Exercise Room, Storage Room, Utility Room
Ground:
n/a
Level 1:
2Bedroom,BathMain,BathOthr,DiningRm,FamilyRm,Foyer,GarEnter,Kitchen,Laundry,LivingRm,MudRoom,Office,Parlor,Porch,PowderRm
Level 2:
3 Bedrooms, Bath(s) Other
Level 3:
n/a
Level Other:
Other Room(s)
Room Features
Kitchen:
Center Island, Eat-In Kitchen, Pantry
Dining Room:
Formal Dining Room
Master Bedroom:
1st Floor, Full Bath, Walk-In Closet
Bath:
Jetted Tub, Stall Shower, Steam
Interior Features
Square Foot:
n/a
Year Renovated:
2010
Basement:
Yes - Finished-Partially, Partial
Full Baths:
3
Half Baths:
1
Appliances:
Dishwasher, Dryer, Microwave Oven, Range/Oven-Gas, Refrigerator, Self Cleaning Oven, Stackable Washer/Dryer, Washer, Wine Refrigerator
Flooring:
Carpeting, Marble, Stone, Wood
Fireplaces:
2
Fireplace:
Family Room, Gas Fireplace, Living Room, Wood Burning
Interior:
BarWet,CeilBeam,CeilCath,AlrmFire,CeilHigh,JacuzTyp,SecurSys,StallShw,StallTub,Steam,TubShowr,WlkInCls
Exterior Features
Garage Space:
3-Car
Garage:
Attached Garage, Garage Door Opener, Oversize Garage
Driveway:
1 Car Width, Blacktop, Circular
Roof:
Asphalt Shingle
Exterior:
Wood Shingle
Swimming Pool:
No
Pool:
n/a
Utilities
Heating System:
4+ Units, Multi-Zone, Radiant - Hot Water
Heating Source:
Gas-Natural
Cooling:
4+ Units, Central Air, Ductless Split AC, Multi-Zone Cooling
Water Heater:
Gas
Water:
Well
Sewer:
Septic 5+ Bedroom Town Verified
Services:
Cable TV Available, Fiber Optic Available, Garbage Extra Charge
Lot Features
Acres:
4.00
Lot Dimensions:
n/a
Lot Features:
Level Lot
School Information
Elementary:
Harding Township School (K-8)
Middle:
Harding Township School (K-8)
High School:
Madison High Sch0ol (9-12)
Community Information
County:
Morris
Town:
Harding Twp.
Neighborhood:
New Vernon
Application Fee:
n/a
Association Fee:
n/a
Fee Includes:
n/a
Amenities:
n/a
Pets:
Yes
Financial Considerations
List Price:
$3,295,000
Tax Amount:
$22,849
Land Assessment:
$720,000
Build. Assessment:
$1,256,600
Total Assessment:
$1,976,600
Tax Rate:
1.16
Tax Year:
2023
Ownership Type:
Fee Simple
Listing Information
MLS ID:
3892025
List Date:
03-21-2024
Days On Market:
37
Listing Broker:
KL SOTHEBY'S INT'L. REALTY
Listing Agent:
Ann Marie Battaglia





























Request More Information
Shawn and Diane Fox
RE/MAX American Dream
3108 Route 10 West
Denville, NJ 07834
Call: (973) 277-7853
Web: FoxHomeHunter.com




