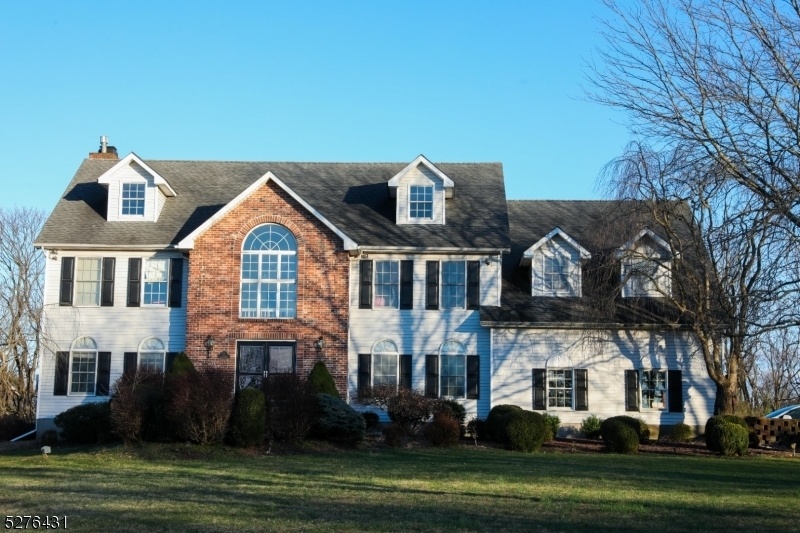3 Carroll Dr
Hillsborough Twp, NJ 08844


















































Price: $1,050,000
GSMLS: 3891760Type: Single Family
Style: Colonial
Beds: 5
Baths: 4 Full
Garage: 2-Car
Year Built: 1991
Acres: 2.39
Property Tax: $16,707
Description
Expansive Foyer With Two Story High Ceiling Case Greets You Into This Beautiful Sun Filled Builder's Model Home Of 3800+ Sq Ft! The First Floor Features Spacious Living Room, Formal Dining Room, Family Room With A Wood Burning Fireplace, 5th Bedroom, Custom Full Bath And A Completely Renovated Stunning Kitchen Featuring Stainless Steel Appliances, Quartz Counter Tops, Upgraded Cabinets, Garbage Disposal, Recessed Lights, Color Changing Rope Lights, An Island And A Large Eat In Section!!! Upstairs You Have A Well Placed Large Master Bedroom With 2 Nooks Ideal For A Sitting Area & An Office, 2 Walk In Closets, A Super Sized Bathroom With Skylights, Jetted Tub And Standing Shower. 3 Additional Spacious Bedrooms And Hallway Full Bath. Do Not Miss The Most Lovely Approx 1700 Sq Ft. Basement!!! The Finished Basement Offers A Steam Sauna Style Full Bath, A Recreation/media Room, Plus 4 Additional Rooms That Can Be Used As An Office, Gym, Library, Art Studio Etc.! Must See To Appreciate The Spacious Backyard With About 2000 Sq Ft Paver Patio And Seating Wall! Sprinkler System! All This On A 2.39 Acre Lot. Sale Subject To Sellers Finding A Home.
Rooms Sizes
Kitchen:
First
Dining Room:
First
Living Room:
First
Family Room:
First
Den:
n/a
Bedroom 1:
Second
Bedroom 2:
Second
Bedroom 3:
Second
Bedroom 4:
Second
Room Levels
Basement:
BathOthr,Den,Exercise,GameRoom,Media,Office,Sauna
Ground:
n/a
Level 1:
1 Bedroom, Bath(s) Other, Dining Room, Family Room, Foyer, Kitchen, Living Room
Level 2:
4+Bedrms,BathMain,BathOthr,SittngRm
Level 3:
Attic
Level Other:
n/a
Room Features
Kitchen:
Center Island, Eat-In Kitchen
Dining Room:
Formal Dining Room
Master Bedroom:
Full Bath, Sitting Room, Walk-In Closet
Bath:
Jetted Tub, Stall Shower And Tub
Interior Features
Square Foot:
3,802
Year Renovated:
n/a
Basement:
Yes - Finished, Full
Full Baths:
4
Half Baths:
0
Appliances:
Carbon Monoxide Detector, Dishwasher, Disposal, Dryer, Range/Oven-Gas, Refrigerator, Washer
Flooring:
Carpeting, Tile, Wood
Fireplaces:
1
Fireplace:
Family Room, Wood Burning
Interior:
CeilHigh,JacuzTyp,Skylight,Steam,WlkInCls
Exterior Features
Garage Space:
2-Car
Garage:
Attached Garage
Driveway:
1 Car Width, Additional Parking, Driveway-Exclusive
Roof:
Asphalt Shingle
Exterior:
Brick, Vinyl Siding
Swimming Pool:
No
Pool:
n/a
Utilities
Heating System:
2 Units, Forced Hot Air
Heating Source:
Gas-Natural
Cooling:
2 Units, Central Air
Water Heater:
Gas
Water:
Private, Well
Sewer:
Septic
Services:
n/a
Lot Features
Acres:
2.39
Lot Dimensions:
n/a
Lot Features:
Level Lot
School Information
Elementary:
n/a
Middle:
n/a
High School:
n/a
Community Information
County:
Somerset
Town:
Hillsborough Twp.
Neighborhood:
n/a
Application Fee:
n/a
Association Fee:
n/a
Fee Includes:
n/a
Amenities:
n/a
Pets:
Yes
Financial Considerations
List Price:
$1,050,000
Tax Amount:
$16,707
Land Assessment:
$347,900
Build. Assessment:
$428,100
Total Assessment:
$776,000
Tax Rate:
2.15
Tax Year:
2023
Ownership Type:
Fee Simple
Listing Information
MLS ID:
3891760
List Date:
03-19-2024
Days On Market:
39
Listing Broker:
RE/MAX WELCOME HOME
Listing Agent:
Siemyana Dsouza


















































Request More Information
Shawn and Diane Fox
RE/MAX American Dream
3108 Route 10 West
Denville, NJ 07834
Call: (973) 277-7853
Web: FoxHomeHunter.com

