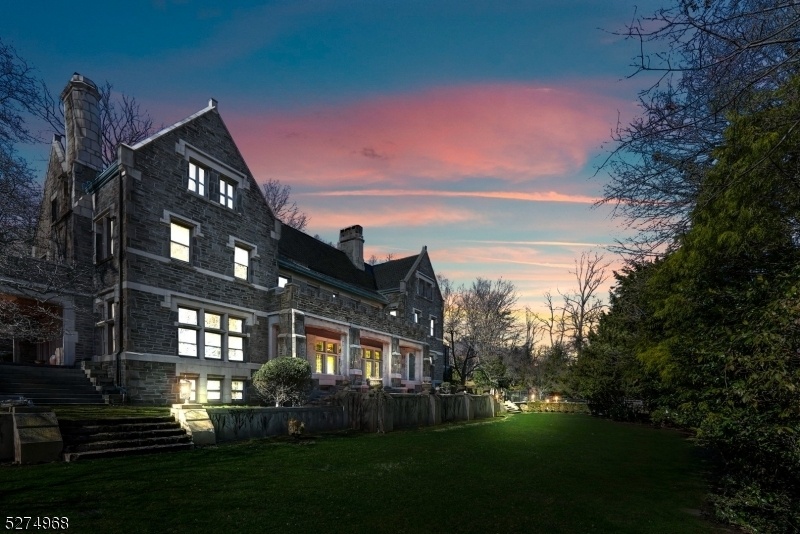10 Edgewood Ter
Montclair Twp, NJ 07042

















































Price: $2,499,000
GSMLS: 3891477Type: Single Family
Style: See Remarks
Beds: 8
Baths: 8 Full & 1 Half
Garage: 2-Car
Year Built: 1907
Acres: 2.15
Property Tax: $79,426
Description
Indulge In The Epitome Of Opulent Living W/ "the Castle At The Crossroads," A Masterpiece Crafted By Renowned Architects Frank Wallis And William J Rogers, Poised For A Discerning Owner To Bring Its Restoration To Completion. This Majestic Stone Manor Exudes Luxury At Every Turn, Boasting Exquisite Natural Woodwork, Mesmerizing Leaded & Stained Glass Windows, Adorned W/stained Glass Medallions, & Floors Of Unparalleled Beauty. Step Into A World Of Refined Elegance W/formal Rooms Including A Grand Lr Adorned W/a Regal Fpl, A Dr Fit For Royalty, And An Exquisite Library Showcasing Original Built-ins & Stately Fpl. The Large, Meticulously Updated Kit Is A Culinary Delight, Featuring Stainless Steel Appliances, A Spacious Center Island, And Seating For 10, While The Butler's Pantry Offers An Abundance Of Bespoke Cabinetry. Ascend To The Upper Levels To Discover A Sanctuary Fit For The Most Astute Homeowner. The Primary Bdr Boasts Breathtaking Views Of The Iconic Nyc Skyline, A Tranquil Fireplace, And A Lavish Suite Complete With 2 Baths & Walk-in Closets. 4 Add'l Bedr Offer Luxurious Accommodations, Complemented By A Spacious Fam Rm W/vaulted Ceiling And Laund Rm. Venture To The 3rd Floor W/3 Additional Bedr & 2 Bths. Enjoy Leisurely Moments In The Lrg Game Rm, Ideal For Entertaining Guests Or Unwinding In Style. Embrace The Pinnacle Of Luxury Living With "the Castle At The Crossroads," Where Every Detail Reflects An Unparalleled Commitment To Sophistication And Refinement.
Rooms Sizes
Kitchen:
35x19 First
Dining Room:
18x28 First
Living Room:
41x22 First
Family Room:
34x19 Second
Den:
n/a
Bedroom 1:
18x21 Second
Bedroom 2:
14x20 Second
Bedroom 3:
13x20 Second
Bedroom 4:
23x16 Second
Room Levels
Basement:
BathOthr,Office,SeeRem,Storage,Workshop
Ground:
n/a
Level 1:
Breakfst,Foyer,Kitchen,Library,LivingRm,MudRoom,Pantry,PowderRm
Level 2:
4 Or More Bedrooms, Bath Main, Bath(s) Other, Family Room, Laundry Room
Level 3:
3Bedroom,BathOthr,GameRoom
Level Other:
Loft,MudRoom
Room Features
Kitchen:
Breakfast Bar, Eat-In Kitchen, Separate Dining Area
Dining Room:
Formal Dining Room
Master Bedroom:
Fireplace, Full Bath, Walk-In Closet
Bath:
Soaking Tub, Stall Shower
Interior Features
Square Foot:
12,000
Year Renovated:
n/a
Basement:
Yes - Finished-Partially, Walkout
Full Baths:
8
Half Baths:
1
Appliances:
Carbon Monoxide Detector, Dishwasher, Dryer, Range/Oven-Gas, Refrigerator, Washer
Flooring:
Carpeting, Tile, Wood
Fireplaces:
6
Fireplace:
Bedroom 1, Bedroom 2, Dining Room, Family Room, Living Room, Rec Room
Interior:
CeilBeam,CODetect,CeilCath,Drapes,FireExtg,CeilHigh,Skylight,SmokeDet,SoakTub,WlkInCls,WndwTret
Exterior Features
Garage Space:
2-Car
Garage:
Detached Garage, Oversize Garage
Driveway:
2 Car Width, Blacktop, Circular, Paver Block
Roof:
Flat, Slate
Exterior:
Stone
Swimming Pool:
Yes
Pool:
In-Ground Pool
Utilities
Heating System:
Baseboard - Hotwater, Radiators - Steam
Heating Source:
Gas-Natural
Cooling:
Central Air, Multi-Zone Cooling
Water Heater:
Gas
Water:
Public Water
Sewer:
Public Sewer
Services:
n/a
Lot Features
Acres:
2.15
Lot Dimensions:
n/a
Lot Features:
Skyline View, Wooded Lot
School Information
Elementary:
MAGNET
Middle:
MAGNET
High School:
MONTCLAIR
Community Information
County:
Essex
Town:
Montclair Twp.
Neighborhood:
n/a
Application Fee:
n/a
Association Fee:
n/a
Fee Includes:
n/a
Amenities:
n/a
Pets:
n/a
Financial Considerations
List Price:
$2,499,000
Tax Amount:
$79,426
Land Assessment:
$659,300
Build. Assessment:
$1,690,600
Total Assessment:
$2,349,900
Tax Rate:
3.38
Tax Year:
2023
Ownership Type:
Fee Simple
Listing Information
MLS ID:
3891477
List Date:
03-18-2024
Days On Market:
43
Listing Broker:
COMPASS NEW JERSEY LLC
Listing Agent:
Christine R Lane

















































Request More Information
Shawn and Diane Fox
RE/MAX American Dream
3108 Route 10 West
Denville, NJ 07834
Call: (973) 277-7853
Web: FoxHomeHunter.com

