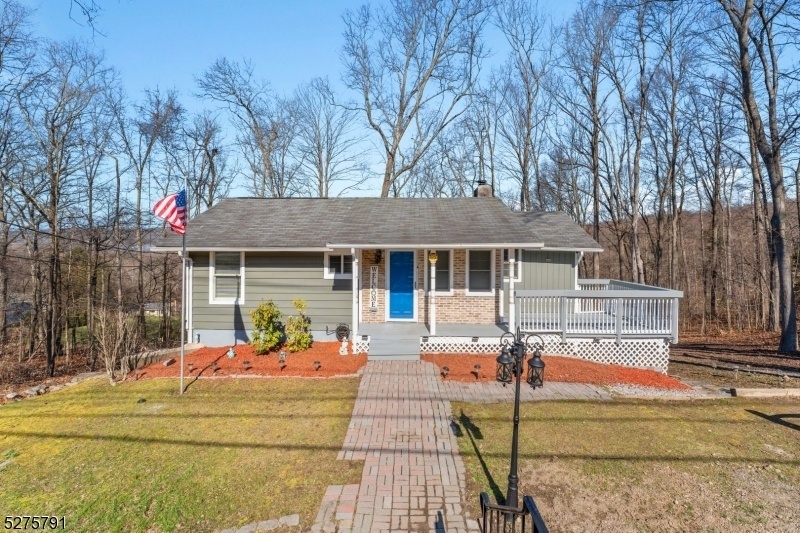41 Scenic Dr
Hardyston Twp, NJ 07419


















































Price: $339,999
GSMLS: 3891243Type: Single Family
Style: Cottage
Beds: 2
Baths: 1 Full
Garage: No
Year Built: 1963
Acres: 0.66
Property Tax: $4,817
Description
Welcome To This Cozy Cottage Home, Nestled Within A Private Community, Offering A Serene And Desirable Retreat For Those Seeking Tranquility And Recreational Opportunities All Year Round. This Home Offers Two Levels Of Living Space. The First Level Boasts An Open Concept Design, Seamlessly Connecting The Living/dining Area Accentuated By A Charming Wood Fireplace, A Modern Kitchen Equipped With Stainless Steel Appliances, Two Bedrooms, And A Full Bath. The Lower Level Provides Additional Living Space, Ideal For A Variety Of Purposes Such As A Family Room, Home Office, Or Just For A Recreational Area, Plus A Separate Utility Area With A Pellet Stove, A Front Deck, And 2 Detached Parking Spaces Enhancing The Overall Functionality Of This Beautiful Home. The Scenic Lakes Community Offers Its Residents Access To A Private Beach, And Lakes At A Walkable Distance From The House, You Can Enjoy Swimming, Fishing, Boating, Hiking, Wineries, And Much More. Close To Route 23 Perfect For Commuting And Shopping. New Septic To Be Installed Prior To Closing. Schedule Your Showing Today!
Rooms Sizes
Kitchen:
First
Dining Room:
First
Living Room:
First
Family Room:
n/a
Den:
n/a
Bedroom 1:
First
Bedroom 2:
First
Bedroom 3:
n/a
Bedroom 4:
n/a
Room Levels
Basement:
Family Room, Laundry Room, Utility Room
Ground:
n/a
Level 1:
2Bedroom,Attic,BathMain,Kitchen,LivDinRm
Level 2:
n/a
Level 3:
n/a
Level Other:
n/a
Room Features
Kitchen:
Eat-In Kitchen
Dining Room:
Living/Dining Combo
Master Bedroom:
n/a
Bath:
n/a
Interior Features
Square Foot:
n/a
Year Renovated:
2019
Basement:
Yes - Finished, Full
Full Baths:
1
Half Baths:
0
Appliances:
Carbon Monoxide Detector, Dryer, Microwave Oven, Range/Oven-Electric, Refrigerator, Washer, Water Softener-Own
Flooring:
Carpeting, Wood
Fireplaces:
2
Fireplace:
Living Room, Pellet Stove, Wood Burning
Interior:
CeilHigh,TubShowr
Exterior Features
Garage Space:
No
Garage:
n/a
Driveway:
2 Car Width
Roof:
Asphalt Shingle
Exterior:
Brick, Vinyl Siding
Swimming Pool:
No
Pool:
n/a
Utilities
Heating System:
1 Unit
Heating Source:
OilAbIn
Cooling:
1 Unit, Ceiling Fan, Central Air
Water Heater:
Electric
Water:
Private, Well
Sewer:
Septic, Septic 2 Bedroom Town Verified
Services:
Cable TV Available
Lot Features
Acres:
0.66
Lot Dimensions:
n/a
Lot Features:
Private Road, Wooded Lot
School Information
Elementary:
n/a
Middle:
n/a
High School:
n/a
Community Information
County:
Sussex
Town:
Hardyston Twp.
Neighborhood:
Scenic Lakes Communi
Application Fee:
n/a
Association Fee:
$735 - Annually
Fee Includes:
Snow Removal
Amenities:
Lake Privileges
Pets:
Yes
Financial Considerations
List Price:
$339,999
Tax Amount:
$4,817
Land Assessment:
$80,000
Build. Assessment:
$78,200
Total Assessment:
$158,200
Tax Rate:
3.05
Tax Year:
2023
Ownership Type:
Fee Simple
Listing Information
MLS ID:
3891243
List Date:
03-16-2024
Days On Market:
43
Listing Broker:
STAR ONE REALTY, LLC
Listing Agent:
Cecilia Stevanoski


















































Request More Information
Shawn and Diane Fox
RE/MAX American Dream
3108 Route 10 West
Denville, NJ 07834
Call: (973) 277-7853
Web: FoxHomeHunter.com

