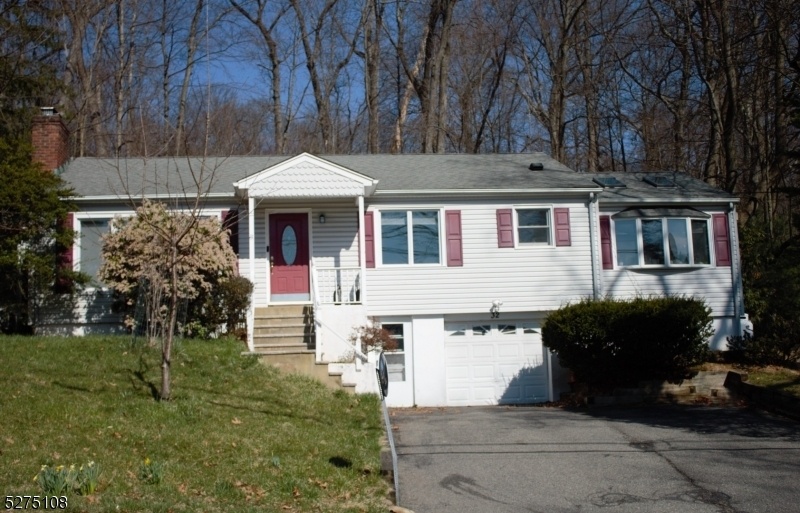32 Parks Rd
Denville Twp, NJ 07834


















Price: $3,800
GSMLS: 3891149Type: Single Family
Beds: 4
Baths: 2 Full & 1 Half
Garage: 1-Car
Basement: Yes
Year Built: 1954
Pets: Call
Available: See Remarks
Description
Welcome To This Beautiful, Well Maintained Southern Exposure Ranch In Denville With Highly Ranked Schools. This Home Offers 4 Beds And 2.1 Baths With A 1 Car Oversized Attached Garage Complete With An Ev Charger. There Is Tremendous Amount Of Natural Light Throughout This Home. The Kitchen Provides Stainless Steel Appliances And Leads To The Large Family Room With A Slider Which Opens To A Private Deck Overlooking The Wooded Rear Yard. The Other Side Of The Kitchen Leads To The Large Dining Room Which Opens To The Spacious Formal Living Room And To A Private Office With Outside Access . Each Of These Rooms Are Flooded With Natural Light Through The Large Windows. This Beautiful Home Supplies Hardwood And Tile Flooring Throughout And Luxury Vinyl Flooring Through The Basement. The First Floor Is Complete With Three Bedrooms And 1.1 Baths. The Lower Level Supplies An Additional Bedroom, 20x12 Rec Room, Direct Outside Access, A Full Bathroom And A Full Sized Laundry Room. This Home Is Conveniently Located Near Interstate-80 & 287. Just Blocks From Mt. Tabor Train Station With Rail Service To Nyc. Route 10 Is Just Minutes Away Supplying Access To Shopping, Grocery And Restaurants.
Rental Info
Lease Terms:
1 Year
Required:
1MthAdvn,1.5MthSy,CredtRpt,IncmVrfy,SeeRem
Tenant Pays:
Cable T.V., Electric, Maintenance-Lawn, Oil, Sewer, Snow Removal, Water
Rent Includes:
Taxes, Trash Removal
Tenant Use Of:
Basement, Laundry Facilities
Furnishings:
Unfurnished
Age Restricted:
No
Handicap:
n/a
General Info
Square Foot:
n/a
Renovated:
2010
Rooms:
10
Room Features:
n/a
Interior:
Blinds, Carbon Monoxide Detector, Fire Extinguisher, Skylight, Smoke Detector
Appliances:
Carbon Monoxide Detector, Dishwasher, Dryer, Kitchen Exhaust Fan, Range/Oven-Electric, Refrigerator, Smoke Detector, Washer
Basement:
Yes - Finished, Walkout
Fireplaces:
No
Flooring:
Tile, Vinyl-Linoleum, Wood
Exterior:
Deck, Thermal Windows/Doors
Amenities:
n/a
Room Levels
Basement:
1Bedroom,BathOthr,GarEnter,Laundry,Utility,Walkout
Ground:
n/a
Level 1:
3 Bedrooms, Bath Main, Bath(s) Other, Dining Room, Family Room, Kitchen, Living Room, Office
Level 2:
n/a
Level 3:
n/a
Room Sizes
Kitchen:
12x9 First
Dining Room:
13x10 First
Living Room:
20x13 First
Family Room:
20x11 First
Bedroom 1:
16x12 First
Bedroom 2:
13x11 First
Bedroom 3:
13x11 First
Parking
Garage:
1-Car
Description:
Attached,InEntrnc,Oversize
Parking:
n/a
Lot Features
Acres:
0.10
Dimensions:
n/a
Lot Description:
n/a
Road Description:
City/Town Street
Zoning:
n/a
Utilities
Heating System:
1 Unit
Heating Source:
OilAbIn
Cooling:
Central Air
Water Heater:
Electric
Utilities:
n/a
Water:
Public Water
Sewer:
Public Sewer
Services:
Cable TV Available
School Information
Elementary:
Lakeview Elementary (K-5)
Middle:
Valley View Middle (6-8)
High School:
Morris Knolls High School (9-12)
Community Information
County:
Morris
Town:
Denville Twp.
Neighborhood:
n/a
Location:
Residential Area
Listing Information
MLS ID:
3891149
List Date:
03-15-2024
Days On Market:
42
Listing Broker:
BHHS FOX & ROACH
Listing Agent:
Scott Burke


















Request More Information
Shawn and Diane Fox
RE/MAX American Dream
3108 Route 10 West
Denville, NJ 07834
Call: (973) 277-7853
Web: FoxHomeHunter.com




