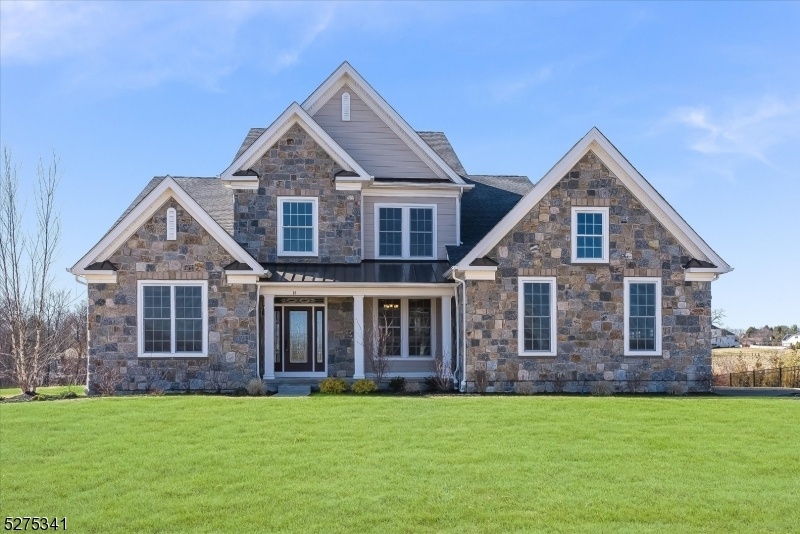14 Woodmere Rd
Upper Saddle River Boro, NJ 07458
































Price: $1,995,000
GSMLS: 3891025Type: Single Family
Style: Colonial
Beds: 4
Baths: 2 Full & 2 Half
Garage: 2-Car
Year Built: 2023
Acres: 1.58
Property Tax: $23,589
Description
Indulge In Luxurious Retreat Living With This Exquisite Residence Nestled On A Sprawling 1.58-acre Lot Built In 2023. Boasting 4 Bedrooms And 2.2 Bathrooms, This Captivating Home Seamlessly Blends Sophistication And Comfort For An Unparalleled Living Experience. As You Enter The Two-story Foyer With A Beautiful Staircase, The Timeless Elegance Found Throughout Sets The Tone For The Residence. The Well-appointed Kitchen Is A Culinary Masterpiece, Featuring Top-of-the-line Sub Zero/wolf Appliances, A Center Island, And A Separate Breakfast Area, All Within An Open Floor Plan That Seamlessly Connects The Living Spaces. The Two-story Family Room, Adorned With A Gas Fireplace, Offers An Abundance Of Natural Light, Creating A Warm And Inviting Atmosphere. Additionally, The Cozy Living Room And The Fabulous Dining Room Provide Perfect Settings For Relaxation, Entertaining, And Hosting Holiday Dinners And Al Fresco Dining. The First-floor Master Bedroom, Complete With A Walk-in Closet, Offers A Private Sanctuary Within The Home. The Finished Basement With High Ceilings Provides Additional Versatile Space For Various Needs, While The High Ceilings And Oversized Windows Throughout The House Create An Airy And Spacious Ambiance, Elevating The Overall Sense Of Luxury And Comfort. The Property Also Includes An Oversized 2-car Garage, Ensuring Both Security And Convenience For Your Vehicles.
Rooms Sizes
Kitchen:
21x10 First
Dining Room:
14x12 First
Living Room:
13x10 First
Family Room:
28x23 First
Den:
n/a
Bedroom 1:
19x13 First
Bedroom 2:
13x11 Second
Bedroom 3:
15x12 Second
Bedroom 4:
13x12 Second
Room Levels
Basement:
Rec Room, Storage Room
Ground:
n/a
Level 1:
1Bedroom,BathMain,Breakfst,DiningRm,FamilyRm,Foyer,GarEnter,Laundry,LivingRm,PowderRm
Level 2:
3 Bedrooms, Bath(s) Other
Level 3:
n/a
Level Other:
n/a
Room Features
Kitchen:
Center Island, Eat-In Kitchen
Dining Room:
n/a
Master Bedroom:
Full Bath, Walk-In Closet
Bath:
Stall Shower
Interior Features
Square Foot:
n/a
Year Renovated:
n/a
Basement:
Yes - Finished
Full Baths:
2
Half Baths:
2
Appliances:
Central Vacuum, Cooktop - Gas, Dishwasher, Kitchen Exhaust Fan, Microwave Oven, Refrigerator, Self Cleaning Oven, Sump Pump, Wall Oven(s) - Gas, Wine Refrigerator
Flooring:
Tile, Wood
Fireplaces:
1
Fireplace:
Family Room
Interior:
CODetect,CeilHigh,SmokeDet,StallShw,WlkInCls
Exterior Features
Garage Space:
2-Car
Garage:
Attached Garage, Built-In Garage
Driveway:
2 Car Width
Roof:
Asphalt Shingle
Exterior:
Composition Shingle
Swimming Pool:
No
Pool:
n/a
Utilities
Heating System:
1 Unit, Forced Hot Air, Multi-Zone
Heating Source:
Gas-Natural
Cooling:
2 Units, Multi-Zone Cooling
Water Heater:
Gas
Water:
Public Water
Sewer:
Public Sewer
Services:
n/a
Lot Features
Acres:
1.58
Lot Dimensions:
n/a
Lot Features:
Level Lot
School Information
Elementary:
E. BOGERT
Middle:
N.HIGHLAND
High School:
R.REYNOLDS
Community Information
County:
Bergen
Town:
Upper Saddle River Boro
Neighborhood:
n/a
Application Fee:
n/a
Association Fee:
n/a
Fee Includes:
n/a
Amenities:
n/a
Pets:
n/a
Financial Considerations
List Price:
$1,995,000
Tax Amount:
$23,589
Land Assessment:
$366,200
Build. Assessment:
$585,000
Total Assessment:
$951,200
Tax Rate:
2.48
Tax Year:
2023
Ownership Type:
Fee Simple
Listing Information
MLS ID:
3891025
List Date:
03-15-2024
Days On Market:
43
Listing Broker:
COMPASS NEW JERSEY, LLC
Listing Agent:
Ilona Berlaga
































Request More Information
Shawn and Diane Fox
RE/MAX American Dream
3108 Route 10 West
Denville, NJ 07834
Call: (973) 277-7853
Web: FoxHomeHunter.com

