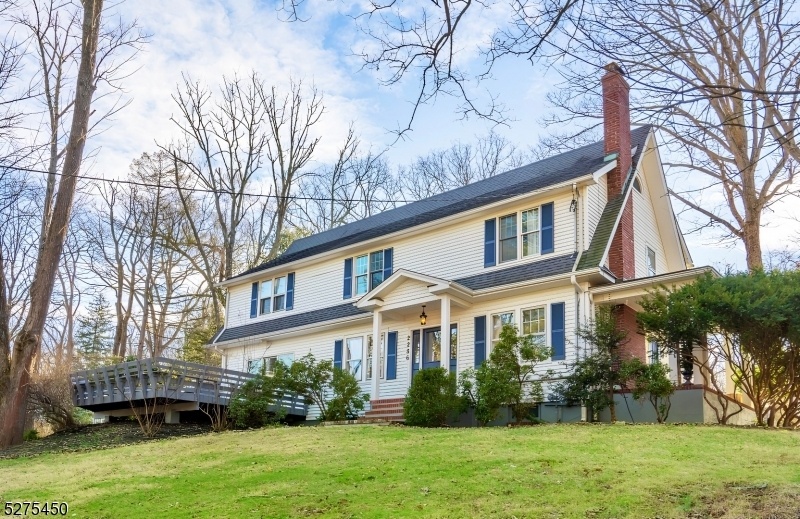2286 Brookside Dr
Bridgewater Twp, NJ 08836


















































Price: $899,900
GSMLS: 3890932Type: Single Family
Style: Colonial
Beds: 4
Baths: 2 Full & 1 Half
Garage: 2-Car
Year Built: 1937
Acres: 3.22
Property Tax: $13,945
Description
Welcome To Your Dream Home In The Highly Sought-after Martinsville Section Of Bridgewater! Nestled On Over 3 Acres Of Lush, Sub-dividable Land, This Property Offers A Rare Investment Opportunity For Retail Buyers, Builders, Land Developers, Contractors, And Investors Alike! The Sellers Have Completed Approx. 90% Of The Minor Subdivision Requirements For An Additional Luxury New Construction Home To Be Built On The Back Half Of The Property's 3.2 Acre Lot. With Over $30,000 Worth Of Engineering Plans Included In The Sale, The Proposed Subdivided 1.6 Acre Lot Extends An Estimated Property Value Increase Worth Over $300,000.this Charming Colonial-style Home Offers 2,592 Sqft Of Living Space, 4 Bedrooms, And 2.5 Bathrooms, Brimming With Rustic Charm. Inside, Bask In Endless Natural Light, Hardwood Floors, And Timeless Accent Molding. The First Floor Features An Eat-in Kitchen, Formal Dining Room, Cozy Family Room With A Wood-burning Fireplace, And A Bonus Room For A Home Office. Upstairs, Find 4 Spacious Bedrooms, Including A Primary Suite With Ensuite Bathroom And Double Walk-in Closets. The Partially Finished Basement Allows For Customization. Outside, A Barn, Detached 2-car Garage, And Circular Driveway Await. Enjoy The Sprawling Backyard For Gatherings Or Relaxation. Zoned Within The Esteemed Bridgewater-raritan School District, And Minutes From Dining, Hiking Trails, And Nyc. Don't Miss This Chance To Own A Rare Piece Of Martinsville's Rustic Charm And Suburban Luxury!
Rooms Sizes
Kitchen:
First
Dining Room:
First
Living Room:
First
Family Room:
First
Den:
First
Bedroom 1:
Second
Bedroom 2:
Second
Bedroom 3:
Second
Bedroom 4:
Second
Room Levels
Basement:
Inside Entrance, Rec Room, Storage Room, Utility Room
Ground:
n/a
Level 1:
Den,DiningRm,Kitchen,LivingRm,Office,PowderRm,SeeRem
Level 2:
4 Or More Bedrooms, Bath Main
Level 3:
Attic
Level Other:
n/a
Room Features
Kitchen:
Eat-In Kitchen, See Remarks, Separate Dining Area
Dining Room:
Formal Dining Room
Master Bedroom:
Full Bath, Walk-In Closet
Bath:
n/a
Interior Features
Square Foot:
n/a
Year Renovated:
n/a
Basement:
Yes - Finished-Partially
Full Baths:
2
Half Baths:
1
Appliances:
Carbon Monoxide Detector, Dishwasher, Microwave Oven, Range/Oven-Electric, Refrigerator, See Remarks, Sump Pump, Trash Compactor, Water Softener-Own
Flooring:
Carpeting, Tile, Wood
Fireplaces:
1
Fireplace:
Family Room, Wood Burning
Interior:
n/a
Exterior Features
Garage Space:
2-Car
Garage:
Detached Garage
Driveway:
Blacktop, Circular, Driveway-Exclusive, Off-Street Parking
Roof:
Asphalt Shingle
Exterior:
Vinyl Siding
Swimming Pool:
No
Pool:
n/a
Utilities
Heating System:
Baseboard - Hotwater, Multi-Zone
Heating Source:
Electric, Gas-Natural
Cooling:
Ceiling Fan, Ductless Split AC, Window A/C(s)
Water Heater:
Gas
Water:
Private, Well
Sewer:
Public Sewer
Services:
Cable TV Available
Lot Features
Acres:
3.22
Lot Dimensions:
n/a
Lot Features:
Corner, Level Lot, Open Lot, Possible Subdivision
School Information
Elementary:
CRIM
Middle:
BRIDG-RAR
High School:
BRIDG-RAR
Community Information
County:
Somerset
Town:
Bridgewater Twp.
Neighborhood:
n/a
Application Fee:
n/a
Association Fee:
n/a
Fee Includes:
n/a
Amenities:
n/a
Pets:
Yes
Financial Considerations
List Price:
$899,900
Tax Amount:
$13,945
Land Assessment:
$438,800
Build. Assessment:
$264,100
Total Assessment:
$702,900
Tax Rate:
1.98
Tax Year:
2023
Ownership Type:
Fee Simple
Listing Information
MLS ID:
3890932
List Date:
03-11-2024
Days On Market:
55
Listing Broker:
SIGNATURE REALTY NJ
Listing Agent:
Kelly Robinson


















































Request More Information
Shawn and Diane Fox
RE/MAX American Dream
3108 Route 10 West
Denville, NJ 07834
Call: (973) 277-7853
Web: FoxHomeHunter.com

