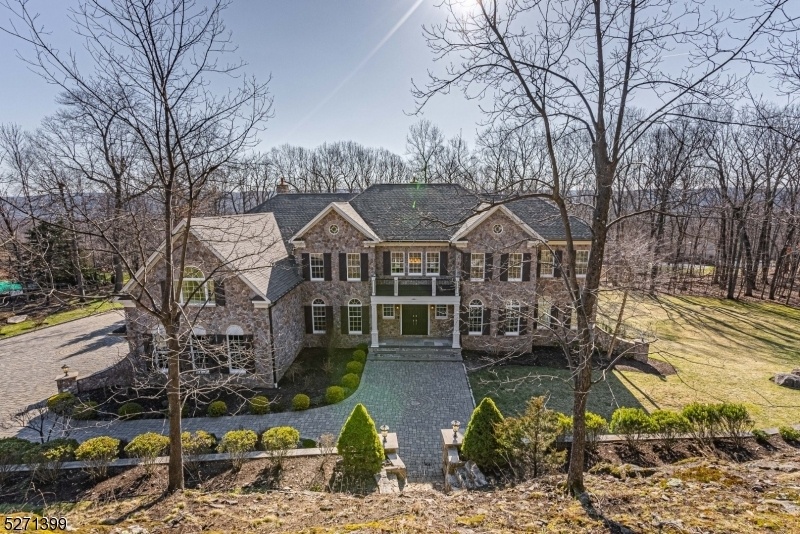3 Quarterhorse Xing
Sparta Twp, NJ 07871


















































Price: $1,747,000
GSMLS: 3890865Type: Single Family
Style: Colonial
Beds: 6
Baths: 5 Full & 1 Half
Garage: 3-Car
Year Built: 2006
Acres: 1.70
Property Tax: $28,376
Description
Welcome To This Magnificent Masterpiece Nestled On A Sprawling 1.70-acre Lot. This Exquisite Brick-front Colonial Home Epitomizes Luxury. Crafted With Meticulous Attention To Detail, This Residence Stands As Testament To Elegance And Grandeur. It Has A Double Staircase, And Every Room Is Graced With Crown Molding, High Ceilings, Expansive Living Spaces Designed For Both Grand Entertaining And Luxurious Everyday Living. It Offers 5 Bedrooms, Including A Versatile Guest Room/playroom, 5 Full Bathrooms, A Powder Room, A Gracious Over-sized Family Room For Gatherings, An Amazing Conservatory And Solarium Room For Relaxation And A Finished Basement With French Doors That Walk Out To The Patio. The Gourmet Kitchen Is A Chef's Dream Kitchen With High-end Appliances, Granite Countertops, And A Large Center Island That Provide The Perfect Platform For Culinary Creations. Luxury Finishes, Accented Cabinetry With Cherry Raised Panel Cabinets, Double Oven, And A Wine Cooler Offer The Ultimate Cooking Experience. An Impressive Landscaping, Offering A Serene And Beautifully Landscaped Retreat. 2 Fireplaces Add Warmth And Ambiance To The Home's Luxurious Atmosphere. This Residence Is Not Just A Home; It's A Lifestyle Choice For Those Seeking The Pinnacle Of Luxury Living. With Its Unparalleled Craftsmanship, Luxurious Amenities, And A Location That Offers Both Privacy And Convenience, This Estate Is Ready To Welcome You To Your Dream Life.
Rooms Sizes
Kitchen:
19x16 First
Dining Room:
20x16 First
Living Room:
20x16 First
Family Room:
26x17 First
Den:
10x8 First
Bedroom 1:
32x16 Second
Bedroom 2:
16x14 Second
Bedroom 3:
14x12 Second
Bedroom 4:
15x14 First
Room Levels
Basement:
Utility Room, Walkout
Ground:
n/a
Level 1:
BathOthr,Conserv,DiningRm,Vestibul,Florida,GarEnter,Kitchen,Laundry,Library,LivingRm,MudRoom,Pantry,Walkout
Level 2:
4 Or More Bedrooms, Bath Main, Bath(s) Other
Level 3:
n/a
Level Other:
n/a
Room Features
Kitchen:
Center Island, Country Kitchen, Eat-In Kitchen, Pantry, Separate Dining Area
Dining Room:
Formal Dining Room
Master Bedroom:
Dressing Room, Fireplace, Full Bath, Walk-In Closet
Bath:
Stall Shower And Tub
Interior Features
Square Foot:
n/a
Year Renovated:
2024
Basement:
Yes - Finished
Full Baths:
5
Half Baths:
1
Appliances:
Carbon Monoxide Detector, Dishwasher, Dryer, Kitchen Exhaust Fan, Microwave Oven, Range/Oven-Gas, Refrigerator, Self Cleaning Oven, Sump Pump, Wall Oven(s) - Electric, Washer, Water Softener-Own, Wine Refrigerator
Flooring:
Wood
Fireplaces:
2
Fireplace:
Bedroom 1, Gas Fireplace, Living Room
Interior:
CODetect,SecurSys,SmokeDet,StallTub
Exterior Features
Garage Space:
3-Car
Garage:
Built-In Garage
Driveway:
2 Car Width, Paver Block
Roof:
Asphalt Shingle
Exterior:
Stone, Stucco
Swimming Pool:
No
Pool:
n/a
Utilities
Heating System:
3 Units, Forced Hot Air
Heating Source:
GasPropL
Cooling:
3 Units, Central Air
Water Heater:
Gas
Water:
Public Water
Sewer:
Septic 5+ Bedroom Town Verified
Services:
n/a
Lot Features
Acres:
1.70
Lot Dimensions:
n/a
Lot Features:
Mountain View, Wooded Lot
School Information
Elementary:
n/a
Middle:
n/a
High School:
n/a
Community Information
County:
Sussex
Town:
Sparta Twp.
Neighborhood:
n/a
Application Fee:
n/a
Association Fee:
n/a
Fee Includes:
n/a
Amenities:
n/a
Pets:
n/a
Financial Considerations
List Price:
$1,747,000
Tax Amount:
$28,376
Land Assessment:
$187,000
Build. Assessment:
$627,000
Total Assessment:
$814,000
Tax Rate:
3.49
Tax Year:
2023
Ownership Type:
Fee Simple
Listing Information
MLS ID:
3890865
List Date:
03-14-2024
Days On Market:
49
Listing Broker:
REALTY EXECUTIVES EXCEPTIONAL
Listing Agent:
Cesar A. Isaza


















































Request More Information
Shawn and Diane Fox
RE/MAX American Dream
3108 Route 10 West
Denville, NJ 07834
Call: (973) 277-7853
Web: FoxHomeHunter.com

