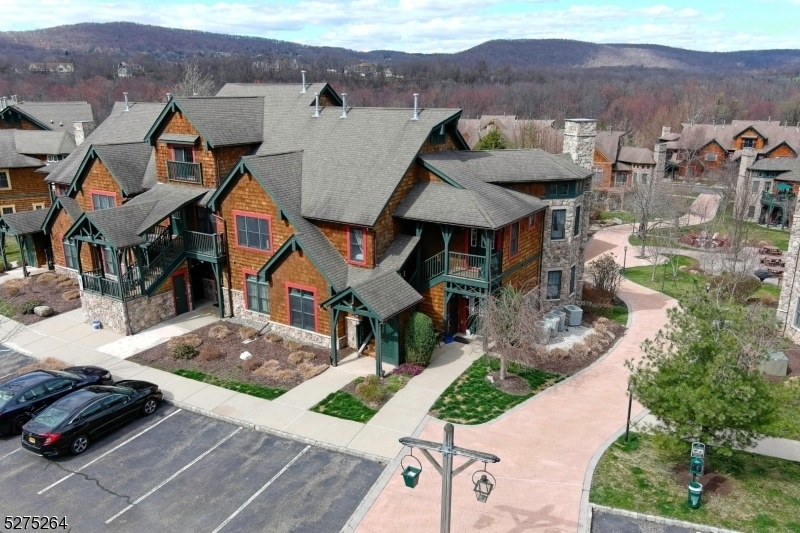3 Pine Cres, Unit 23
Vernon Twp, NJ 07462



































Price: $425,000
GSMLS: 3890740Type: Condo/Townhouse/Co-op
Style: One Floor Unit
Beds: 3
Baths: 2 Full
Garage: No
Year Built: 2005
Acres: 0.04
Property Tax: $7,470
Description
Welcome To This Serene Home Within The Stunning Black Creek Sanctuary. This Meticulously Crafted Residence Boasts 7 Rooms, Including 3 Bedrooms, 2 Full Baths, A Laundry/utility Room, A Fireplace, Beautiful Hardwood Floors And An Extra Storage Ski Closet Outside. Upon Entry, Bask In The Open, Airy Ambiance Enhanced By Vaulted Ceilings In The Living Room And Primary Bedroom. Natural Light Floods The Space, Inviting You To Unwind And Relax On The Balcony Amidst Picturesque Views Of The Glenwood Mountains And Tranquil Courtyard. Black Creek Sanctuary Offers An Array Of Recreational Amenities At Your Doorstep. Take Advantage Of The Two Pools, A Year-round Hot Tub, Firepit, Basketball Court, A Private Pond For Canoeing And Fishing And Enchanting Hiking Trails! All Enclosed In This Private And Picturesque Community Steps From Mountain Creek And All It Has To Offer Year-round. Whether Seeking Adventure Or Tranquility, This Home Offers An Unparalleled Lifestyle In A Breathtaking Setting. Should You Be Interested In A Second Home Or Investment Property, Black Creek Sanctuary Welcomes Short Term Rentals Like Airbnb & Vrbo As Well. Disclaimer: All Listed Dimensions Are Approximate & Should Be Confirmed By Prospective Buyer(s). No Personal Video Or Photography Is Allowed Without Sellers Consent.
Rooms Sizes
Kitchen:
11x10 Second
Dining Room:
11x10 Second
Living Room:
18x12 Second
Family Room:
n/a
Den:
n/a
Bedroom 1:
14x12 Second
Bedroom 2:
13x10 Second
Bedroom 3:
10x10 Second
Bedroom 4:
n/a
Room Levels
Basement:
n/a
Ground:
n/a
Level 1:
n/a
Level 2:
n/a
Level 3:
3 Bedrooms, Bath Main, Bath(s) Other, Dining Room, Foyer, Kitchen, Laundry Room, Living Room
Level Other:
n/a
Room Features
Kitchen:
Breakfast Bar, Country Kitchen
Dining Room:
Living/Dining Combo
Master Bedroom:
n/a
Bath:
Jetted Tub, Stall Shower
Interior Features
Square Foot:
1,500
Year Renovated:
2022
Basement:
No - Slab
Full Baths:
2
Half Baths:
0
Appliances:
Carbon Monoxide Detector, Cooktop - Induction, Dishwasher, Dryer, Kitchen Exhaust Fan, Microwave Oven, Range/Oven-Electric, Refrigerator, Self Cleaning Oven, Washer
Flooring:
Tile, Wood
Fireplaces:
1
Fireplace:
Gas Fireplace, Living Room
Interior:
n/a
Exterior Features
Garage Space:
No
Garage:
n/a
Driveway:
1 Car Width, Additional Parking, Blacktop, Common, Driveway-Shared, Lighting
Roof:
Asphalt Shingle
Exterior:
Stone, Wood, Wood Shingle
Swimming Pool:
Yes
Pool:
Association Pool
Utilities
Heating System:
1 Unit, Forced Hot Air
Heating Source:
Electric
Cooling:
1 Unit, Central Air
Water Heater:
Gas
Water:
Public Water
Sewer:
Public Sewer
Services:
Cable TV Available, Fiber Optic
Lot Features
Acres:
0.04
Lot Dimensions:
n/a
Lot Features:
Cul-De-Sac, Mountain View, Pond On Lot, Private Road, Wooded Lot
School Information
Elementary:
CEDAR MTN
Middle:
GLEN MDW
High School:
VERNON
Community Information
County:
Sussex
Town:
Vernon Twp.
Neighborhood:
Black Creek Sanctuar
Application Fee:
n/a
Association Fee:
$578 - Monthly
Fee Includes:
Electric, Maintenance-Common Area, Maintenance-Exterior, Snow Removal, Trash Collection
Amenities:
Jogging/Biking Path, Playground, Pool-Outdoor
Pets:
Cats OK, Dogs OK, Yes
Financial Considerations
List Price:
$425,000
Tax Amount:
$7,470
Land Assessment:
$167,200
Build. Assessment:
$120,900
Total Assessment:
$288,100
Tax Rate:
2.59
Tax Year:
2023
Ownership Type:
Fee Simple
Listing Information
MLS ID:
3890740
List Date:
03-13-2024
Days On Market:
45
Listing Broker:
EXP REALTY, LLC
Listing Agent:
Douglas W. Van Brunt Jr.



































Request More Information
Shawn and Diane Fox
RE/MAX American Dream
3108 Route 10 West
Denville, NJ 07834
Call: (973) 277-7853
Web: FoxHomeHunter.com

