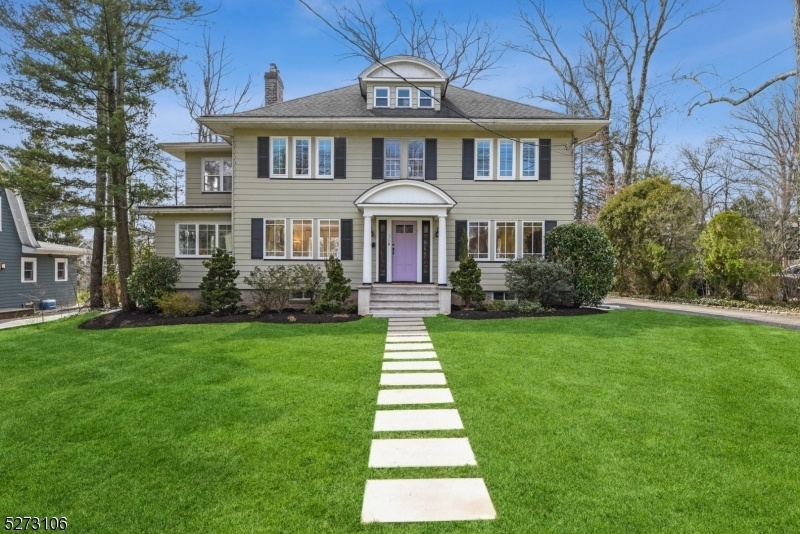36 Claremont Ave
Maplewood Twp, NJ 07040
































Price: $1,495,000
GSMLS: 3890574Type: Single Family
Style: Colonial
Beds: 4
Baths: 2 Full & 2 Half
Garage: 2-Car
Year Built: 1910
Acres: 0.33
Property Tax: $34,937
Description
Classic Colonial Inspiration Meets Contemporary Updates In This Cheery, Sun-splashed 4b/2.1b Home. The Classic Center-hall Layout Greets You With A Gracious Foyer Flanked By A Grand Staircase And A Newly Updated Powder Room. To The Left, Greet Guests In Front Of The Stately Wood-burning Fireplace In The Formal Living Room. Two French Doors Open To A Gorgeous Sunroom Lined With Built-in Bookcases. The Formal Dining Room Welcomes Large Gatherings, While The Adjacent Butler's Pantry Makes Entertaining Effortless. An In-unit Washer-dryer Adds Convenience To The Space. Ahead, The Spectacular Great Room Is Anchored By An Open Chef's Kitchen Featuring Custom Cabinetry Topped With New Carrara Marble Countertops And Tile Backsplashes. The Massive Family Room Provides A Generous Footprint For Casual Seating And Dining Areas. Head Out To The Deck For Grilling And Al Fresco Dining. On The 2nd Floor, You'll Find The Owner's Suite W/ A Spa Like Bathroom. Two Spacious And Bright Secondary Bedrooms, Including One With An Attached Sunroom, Share A Well-appointed Secondary Bathroom. On The Third Level You Will Find A Fourth Bedroom Including An Attached Lounging/office Area, Additional Storage Space And Cedar Closet. The Basement Level With A Gym/playroom Space And Unfinished Storage Completes The Thoughtful Floor Plan. Outside Is Large Level Lot And For Convenience, There Is A Whole House Generator And An Ev Hook Up. Minutes From Smr, Village Amenities And Train To Nyc.
Rooms Sizes
Kitchen:
First
Dining Room:
First
Living Room:
First
Family Room:
First
Den:
First
Bedroom 1:
Second
Bedroom 2:
Second
Bedroom 3:
Second
Bedroom 4:
Third
Room Levels
Basement:
Powder Room, Rec Room, Storage Room, Utility Room
Ground:
n/a
Level 1:
Den, Dining Room, Family Room, Kitchen, Living Room, Powder Room
Level 2:
3Bedroom,BathMain,BathOthr,Sunroom
Level 3:
1 Bedroom, Storage Room
Level Other:
n/a
Room Features
Kitchen:
Center Island, Eat-In Kitchen
Dining Room:
Formal Dining Room
Master Bedroom:
Full Bath, Walk-In Closet
Bath:
Jetted Tub, Stall Shower And Tub
Interior Features
Square Foot:
n/a
Year Renovated:
n/a
Basement:
Yes - Finished-Partially
Full Baths:
2
Half Baths:
2
Appliances:
Carbon Monoxide Detector, Dishwasher, Dryer, Generator-Built-In, Microwave Oven, Range/Oven-Gas, Refrigerator, Sump Pump, Washer
Flooring:
Carpeting, Tile, Wood
Fireplaces:
1
Fireplace:
Living Room, Wood Burning
Interior:
n/a
Exterior Features
Garage Space:
2-Car
Garage:
Detached Garage
Driveway:
1 Car Width
Roof:
Asphalt Shingle, Flat
Exterior:
Aluminum Siding, Wood
Swimming Pool:
n/a
Pool:
n/a
Utilities
Heating System:
2 Units, Baseboard - Hotwater, Radiators - Steam
Heating Source:
Gas-Natural
Cooling:
2 Units, Central Air, Ductless Split AC
Water Heater:
Gas
Water:
Public Water
Sewer:
Public Sewer
Services:
Cable TV Available, Fiber Optic Available, Garbage Extra Charge
Lot Features
Acres:
0.33
Lot Dimensions:
85X168
Lot Features:
Level Lot
School Information
Elementary:
n/a
Middle:
n/a
High School:
n/a
Community Information
County:
Essex
Town:
Maplewood Twp.
Neighborhood:
n/a
Application Fee:
n/a
Association Fee:
n/a
Fee Includes:
n/a
Amenities:
n/a
Pets:
n/a
Financial Considerations
List Price:
$1,495,000
Tax Amount:
$34,937
Land Assessment:
$439,700
Build. Assessment:
$526,500
Total Assessment:
$966,200
Tax Rate:
3.62
Tax Year:
2023
Ownership Type:
Fee Simple
Listing Information
MLS ID:
3890574
List Date:
03-13-2024
Days On Market:
0
Listing Broker:
COMPASS NEW JERSEY, LLC
Listing Agent:
Stacie Levy
































Request More Information
Shawn and Diane Fox
RE/MAX American Dream
3108 Route 10 West
Denville, NJ 07834
Call: (973) 277-7853
Web: FoxHomeHunter.com

