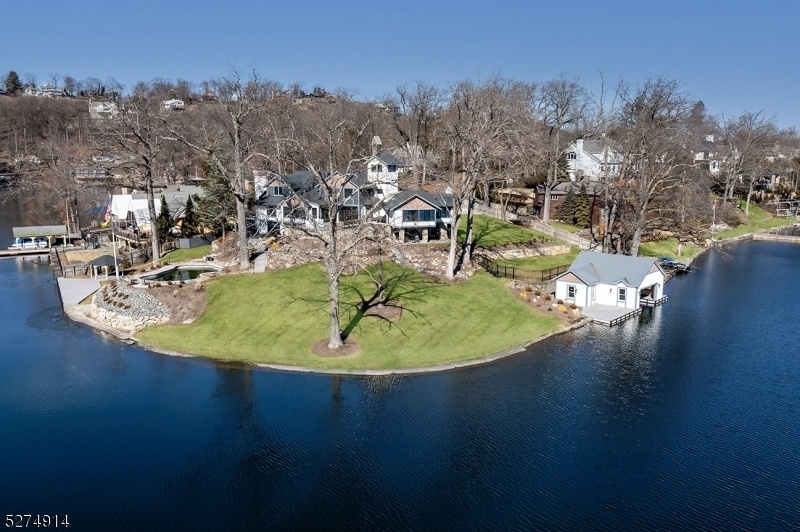41 Island Trl
Sparta Twp, NJ 07871
























Price: $4,350,000
GSMLS: 3890398Type: Single Family
Style: Lakestyle
Beds: 5
Baths: 5 Full & 1 Half
Garage: 2-Car
Year Built: 1939
Acres: 1.04
Property Tax: $49,804
Description
Welcome To The Epitome Of Luxury Living On The Shores Of Lake Mohawk. This Extraordinary Lakefront Home Is Located On Manitou Island, And Offers The Perfect Blend Of Old Crane Charm, Privacy And Opulence. Ideally Suited For Entertaining, The Recent Renovation Of This 5-bed, 6-bath Home Makes It Truly The Jewel Of The Lake.as You Cross The Bridge And Approach The Property, A Picturesque Landscape Greets You, And An Immediate Sense Of Seclusion And Privacy. Situated On Over One Acre, The Property Commands A Prime Location, With Panoramic Views Of The Shimmering Waters Of Lake Mohawk Stretching Out Before You.stepping Inside, You Are Immediately Struck By The Grandeur And Elegance Of The Home's Design. Expansive Windows Frame Breathtaking Vistas Of The Lake, Allowing Natural Light To Flood The Interior And Create An Inviting Ambiance. Vaulted Ceilings And Open-concept Living Spaces Enhance The Sense Of Spaciousness, While Fine Architectural Details And Premium Finishes Lend An Air Of Sophistication Throughout.the Luxury Kitchen Is A Chef's Dream, Featuring Top-of-the-line Appliances. Adjacent Is A Formal Dining Room, Ideal For Hosting Intimate Gatherings Or Lavish Dinner Parties, With French Doors Leading Out To A Sprawling Deck Overlooking The Water. Lake Mohawk Is New Jersey's Largest Private Lake, And Only About 50 Miles From Nyc. Don't Miss The Opportunity To Make This Exquisite Residence Your Own And Enjoy The Very Best Of What Lake Life Can Offer.
Rooms Sizes
Kitchen:
16x21 First
Dining Room:
15x20 First
Living Room:
24x19 First
Family Room:
24x19 First
Den:
26x12 Basement
Bedroom 1:
21x17 First
Bedroom 2:
16x11 Second
Bedroom 3:
14x10 Second
Bedroom 4:
11x11 Second
Room Levels
Basement:
BathMain,Den,Exercise,Office,SittngRm,Storage
Ground:
n/a
Level 1:
1Bedroom,BathMain,BathOthr,DiningRm,FamilyRm,Foyer,GarEnter,GreatRm,Kitchen,Laundry,MudRoom,Pantry,Storage
Level 2:
4 Or More Bedrooms, Bath Main, Bath(s) Other
Level 3:
n/a
Level Other:
n/a
Room Features
Kitchen:
Center Island, Eat-In Kitchen, Pantry, Separate Dining Area
Dining Room:
Formal Dining Room
Master Bedroom:
1st Floor, Full Bath
Bath:
Stall Shower
Interior Features
Square Foot:
5,000
Year Renovated:
2023
Basement:
Yes - Finished, Full, Walkout
Full Baths:
5
Half Baths:
1
Appliances:
Carbon Monoxide Detector, Dishwasher, Dryer, Generator-Built-In, Microwave Oven, Range/Oven-Gas, Refrigerator, Stackable Washer/Dryer, Wall Oven(s) - Electric, Washer
Flooring:
Carpeting, Stone, Tile, Wood
Fireplaces:
4
Fireplace:
Gas Fireplace, Great Room, Kitchen, Wood Burning
Interior:
BarWet,Blinds,CeilCath,AlrmFire,FireExtg,CeilHigh,Shades,SmokeDet,SoakTub,StallShw,WlkInCls,WndwTret
Exterior Features
Garage Space:
2-Car
Garage:
Additional 1/2 Car Garage, Attached Garage, Garage Door Opener
Driveway:
2 Car Width, Paver Block
Roof:
Asphalt Shingle, Slate
Exterior:
Log, Stone, Wood
Swimming Pool:
Yes
Pool:
Heated, In-Ground Pool, Outdoor Pool
Utilities
Heating System:
4+ Units
Heating Source:
Gas-Natural
Cooling:
4+ Units, Central Air
Water Heater:
See Remarks
Water:
Public Water
Sewer:
Septic 5+ Bedroom Town Verified
Services:
Cable TV Available
Lot Features
Acres:
1.04
Lot Dimensions:
n/a
Lot Features:
Lake Front
School Information
Elementary:
ALPINE
Middle:
SPARTA
High School:
SPARTA
Community Information
County:
Sussex
Town:
Sparta Twp.
Neighborhood:
Lake Mohawk
Application Fee:
$5,500
Association Fee:
$2,600 - Annually
Fee Includes:
See Remarks
Amenities:
Lake Privileges
Pets:
n/a
Financial Considerations
List Price:
$4,350,000
Tax Amount:
$49,804
Land Assessment:
$808,000
Build. Assessment:
$620,700
Total Assessment:
$1,428,700
Tax Rate:
3.49
Tax Year:
2023
Ownership Type:
Fee Simple
Listing Information
MLS ID:
3890398
List Date:
03-12-2024
Days On Market:
50
Listing Broker:
RE/MAX PLATINUM GROUP
Listing Agent:
Christine Dehnel
























Request More Information
Shawn and Diane Fox
RE/MAX American Dream
3108 Route 10 West
Denville, NJ 07834
Call: (973) 277-7853
Web: FoxHomeHunter.com

