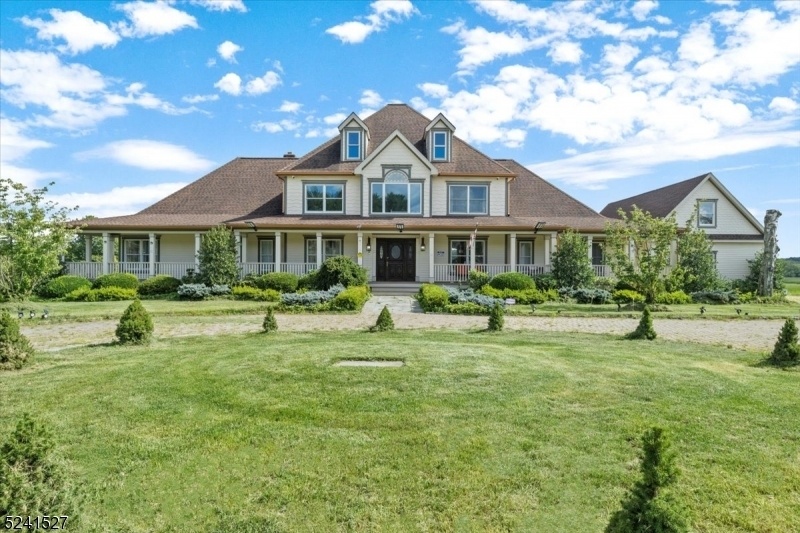90 Fairmount Rd
Tewksbury Twp, NJ 07830















































Price: $2,749,999
GSMLS: 3890051Type: Single Family
Style: Colonial
Beds: 7
Baths: 6 Full
Garage: 3-Car
Year Built: 1986
Acres: 76.00
Property Tax: $30,049
Description
Nestled On Over Approx. 76 Acres This Exceptional And Updated 7-bedroom, 6-bathroom Estate Embodies The Essence Of Sophisticated Country Living. Revel In The Breathtaking Pastoral Vistas, Encompassing A Pool, Tennis Court, Pond, Gardens, And Lush Landscapes, All Visible From This Stunning Home. As You Approach Along The Tree-lined Circular Drive, You'll Appreciate The Connection Between The Residence And An 8-stall Barn, Run-in Sheds, And Fenced Pastures With A Riding Ring. Step Inside To Discover An Expansive Chef's Kitchen And Breakfast Room, Complete With Custom Cabinetry, Hgh End Appliances, Leading To A Sunlit Family Room And Adorned With Custom Moldings. The Spacious First-floor Master Suite, Freshly Painted And Updated, Boasts A Master Bath, Along With A Walk-in Closet. The Private Master Sitting Room Offers A Serene Space To Gaze Out Over The Farm. A Generously Sized Recessed Glass-enclosed Gym Adjoins The Sitting Room. This Level Also Features An Office, An Au Pair Suite, And A Generously Sized Mudroom, All Freshly Painted And Updated. There Is Second Office Is Situated Above The Three-car Garage With An Incredible View Of The Property. The Finished Walk-out Lower Level, Has A Wood-burning Fireplace A Full Updated Kitchen, Making It A Perfect Place For Entertaining. This Lower Level Also Accommodates A Full Guest Apartment With A Separate Entrance For Added Privacy. Enjoy Jaw-dropping Views In This One Of A Kind Property!
Rooms Sizes
Kitchen:
22x22
Dining Room:
20x15 First
Living Room:
20x15 First
Family Room:
n/a
Den:
18x11
Bedroom 1:
23x15 First
Bedroom 2:
17x15
Bedroom 3:
14x12 Second
Bedroom 4:
14x12 Second
Room Levels
Basement:
n/a
Ground:
1 Bedroom, Bath(s) Other, Den, Kitchen
Level 1:
1Bedroom,DiningRm,Exercise,FamilyRm,Kitchen,Laundry,LivingRm,MudRoom
Level 2:
4 Or More Bedrooms, Bath(s) Other
Level 3:
n/a
Level Other:
n/a
Room Features
Kitchen:
Center Island, Second Kitchen
Dining Room:
n/a
Master Bedroom:
1st Floor
Bath:
n/a
Interior Features
Square Foot:
n/a
Year Renovated:
2022
Basement:
Yes - Full
Full Baths:
6
Half Baths:
0
Appliances:
Carbon Monoxide Detector, Dishwasher, Dryer, Generator-Hookup, Range/Oven-Gas, Refrigerator, Wall Oven(s) - Gas, Water Softener-Own
Flooring:
Wood
Fireplaces:
2
Fireplace:
Gas Fireplace
Interior:
n/a
Exterior Features
Garage Space:
3-Car
Garage:
Attached Garage
Driveway:
Circular
Roof:
Asphalt Shingle
Exterior:
CedarSid
Swimming Pool:
Yes
Pool:
Gunite, Heated, In-Ground Pool, Outdoor Pool
Utilities
Heating System:
Baseboard - Hotwater
Heating Source:
Gas-Natural
Cooling:
Central Air, Multi-Zone Cooling
Water Heater:
n/a
Water:
Well
Sewer:
Septic
Services:
n/a
Lot Features
Acres:
76.00
Lot Dimensions:
n/a
Lot Features:
Pond On Lot
School Information
Elementary:
n/a
Middle:
n/a
High School:
n/a
Community Information
County:
Hunterdon
Town:
Tewksbury Twp.
Neighborhood:
n/a
Application Fee:
n/a
Association Fee:
n/a
Fee Includes:
n/a
Amenities:
n/a
Pets:
n/a
Financial Considerations
List Price:
$2,749,999
Tax Amount:
$30,049
Land Assessment:
$145,000
Build. Assessment:
$1,127,200
Total Assessment:
$1,272,200
Tax Rate:
2.36
Tax Year:
2023
Ownership Type:
Fee Simple
Listing Information
MLS ID:
3890051
List Date:
03-11-2024
Days On Market:
50
Listing Broker:
GRAND REALTY ADVISORS LLC
Listing Agent:
Dmitry Khenkin















































Request More Information
Shawn and Diane Fox
RE/MAX American Dream
3108 Route 10 West
Denville, NJ 07834
Call: (973) 277-7853
Web: FoxHomeHunter.com

