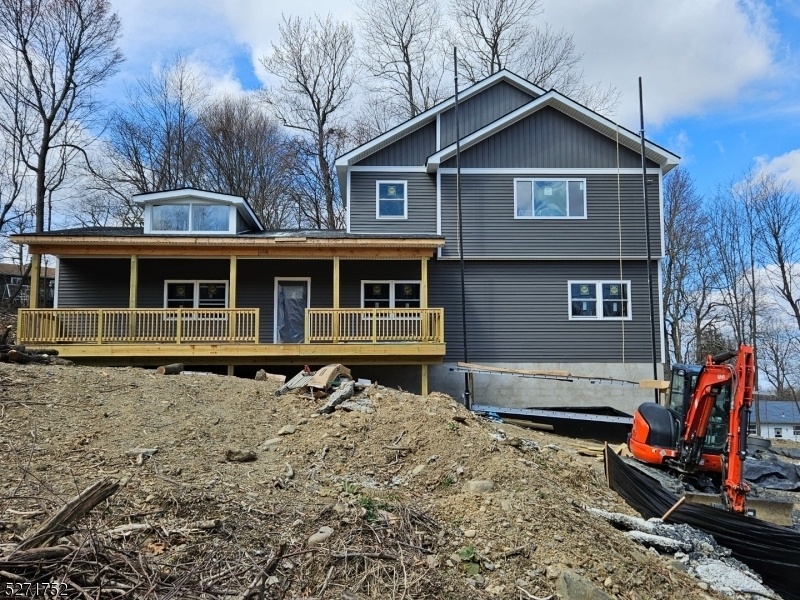35 Lawrence Dr
Vernon Twp, NJ 07422







Price: $599,000
GSMLS: 3888555Type: Single Family
Style: Expanded Ranch
Beds: 4
Baths: 2 Full & 1 Half
Garage: 2-Car
Year Built: 2024
Acres: 0.71
Property Tax: $3,943
Description
If You Have Dreamed Of Owning A New Home And Making It Your Own, This Is The One. Currently Under Construction, You Still Have The Chance To Select Many Of The Home Features, Such As Cabinetry, Flooring, Appliances, And Lighting. As You Enter This Home From The Covered Front Porch, You Are Greeted With A Large Open Living, Dining, And Center Island Kitchen. With Abundant Light From The Many Windows And Vaulted Ceilings, It's A Perfect Spot For Entertaining. A Floor-to-ceiling Cultured Stone Propane Gas Fireplace Is Ideal For Cool Evenings & The Oversized Deck Off Of The Kitchen Via French Doors Offers Plenty Of Space For Bbqs And Relaxing After A Fun Day On The Barry Lakes Beach. 2 Generous-sized Bedrooms, Laundry Room, Bonus Room, And 1 1/2 Baths Complete The First Floor. The Second Floor Features A Full Primary Suite With/ An Oversized Bath, Complete With A Soaking Tub & Stall Shower. Plus, A Large Walk-in Closet And A Bonus Room Perfect For An Office, Study, Or Another Walk-in Closet. Mirroring The First Floor, You Will Enjoy A Soaring Ceiling And Plenty Of Natural Light. With Limited Inventory And Almost No Construction Available, Plan Your Visit Soon And Take Advantage Of This New Construction Opportunity Before It's Too Late To Make Any Selections. This Home Has A 3-bedroom Verified Septic System.
Rooms Sizes
Kitchen:
First
Dining Room:
First
Living Room:
First
Family Room:
n/a
Den:
n/a
Bedroom 1:
Second
Bedroom 2:
First
Bedroom 3:
First
Bedroom 4:
n/a
Room Levels
Basement:
n/a
Ground:
n/a
Level 1:
3 Bedrooms, Bath(s) Other, Dining Room, Kitchen, Laundry Room, Living Room, Porch
Level 2:
1Bedroom,BathMain,SittngRm
Level 3:
n/a
Level Other:
n/a
Room Features
Kitchen:
Center Island
Dining Room:
Living/Dining Combo
Master Bedroom:
Full Bath, Sitting Room, Walk-In Closet
Bath:
Soaking Tub, Stall Shower
Interior Features
Square Foot:
2,850
Year Renovated:
n/a
Basement:
Yes - Crawl Space, Finished-Partially, Unfinished
Full Baths:
2
Half Baths:
1
Appliances:
Carbon Monoxide Detector, Dishwasher, Microwave Oven, Range/Oven-Electric, Self Cleaning Oven
Flooring:
Laminate, Tile
Fireplaces:
1
Fireplace:
Gas Fireplace, Living Room
Interior:
CODetect,FireExtg,CeilHigh,SmokeDet,TubShowr,WlkInCls
Exterior Features
Garage Space:
2-Car
Garage:
Garage Under
Driveway:
Blacktop, Crushed Stone
Roof:
Asphalt Shingle
Exterior:
Vinyl Siding
Swimming Pool:
No
Pool:
n/a
Utilities
Heating System:
Forced Hot Air
Heating Source:
GasPropL
Cooling:
1 Unit
Water Heater:
Gas
Water:
Well
Sewer:
Septic, Septic 3 Bedroom Town Verified
Services:
n/a
Lot Features
Acres:
0.71
Lot Dimensions:
n/a
Lot Features:
Irregular Lot, Open Lot
School Information
Elementary:
n/a
Middle:
n/a
High School:
VERNON
Community Information
County:
Sussex
Town:
Vernon Twp.
Neighborhood:
Barry Lakes
Application Fee:
n/a
Association Fee:
$821 - Annually
Fee Includes:
See Remarks
Amenities:
n/a
Pets:
Yes
Financial Considerations
List Price:
$599,000
Tax Amount:
$3,943
Land Assessment:
$152,100
Build. Assessment:
$0
Total Assessment:
$152,100
Tax Rate:
2.59
Tax Year:
2023
Ownership Type:
Fee Simple
Listing Information
MLS ID:
3888555
List Date:
03-01-2024
Days On Market:
57
Listing Broker:
BHGRE GREEN TEAM
Listing Agent:
Margaret Bradfield







Request More Information
Shawn and Diane Fox
RE/MAX American Dream
3108 Route 10 West
Denville, NJ 07834
Call: (973) 277-7853
Web: FoxHomeHunter.com

