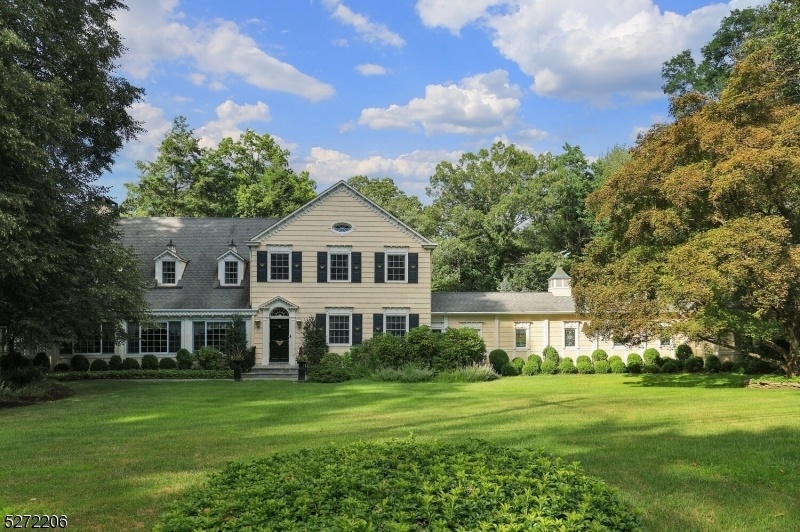1039 Rahway Road
Plainfield City, NJ 07060




































Price: $2,500,000
GSMLS: 3888230Type: Single Family
Style: Colonial
Beds: 4
Baths: 4 Full & 1 Half
Garage: 4-Car
Year Built: 1931
Acres: 0.00
Property Tax: $20,750
Description
Welcome To One Of The Finest Homes In Sleepy Hollow With A Prestigious Address`. Boasting Of 4+ Bedrooms, 4.1 Baths. Outstanding Craftsmanship Throughout. Superior Eat In Kitchen With Oversized Center Island , Top Of The Line Stainless Appliances ,opens To 24x24 Step Down Great Room With Timbered Beams And Large Fireplace. Banquet Size Formal Dining Room Opens To Butler's Pantry And Entry Hall. Primary Bedroom With Cathedral Ceiling With Stain Glass Sky-lights And Romantic Fireplace. Living Room With Fireplace With Neoclassical Dentil Molding Opens To Sunroom With A Wall Of Windows And Great Room. Rec Room In Lower Level Opens To Garage And Two Large Storage Rooms. Now! For The Extraordinary Wraparound Veranda With Yacht Style Wooden Ceiling Overlooking Mature Planted Gardens Large Inground Pool And Patio And Complete Privacy.
Rooms Sizes
Kitchen:
19x25 First
Dining Room:
17x18 First
Living Room:
17x27 First
Family Room:
24x24 First
Den:
n/a
Bedroom 1:
15x22 Second
Bedroom 2:
17x18 Second
Bedroom 3:
15x15 Second
Bedroom 4:
14x16 Second
Room Levels
Basement:
GarEnter,OutEntrn,RecRoom,Storage,Toilet,Utility,Walkout
Ground:
n/a
Level 1:
DiningRm,Vestibul,FamilyRm,GreatRm,Kitchen,Laundry,LivingRm,OutEntrn,Pantry,Porch,PowderRm,Sunroom
Level 2:
4 Or More Bedrooms, Bath Main, Office
Level 3:
Attic
Level Other:
n/a
Room Features
Kitchen:
Center Island, Country Kitchen, Eat-In Kitchen, Pantry
Dining Room:
Formal Dining Room
Master Bedroom:
Dressing Room, Fireplace, Walk-In Closet
Bath:
Soaking Tub, Stall Shower
Interior Features
Square Foot:
n/a
Year Renovated:
n/a
Basement:
Yes - Finished-Partially, Full, Walkout
Full Baths:
4
Half Baths:
1
Appliances:
Carbon Monoxide Detector, Dishwasher, Dryer, Kitchen Exhaust Fan, Microwave Oven, Range/Oven-Gas, Refrigerator, Self Cleaning Oven, Washer
Flooring:
Tile, Wood
Fireplaces:
4
Fireplace:
Bedroom 1, Gas Fireplace, Great Room, Living Room, Rec Room, Wood Burning
Interior:
Beam Ceilings, Carbon Monoxide Detector, Cathedral Ceiling, Fire Extinguisher, High Ceilings, Security System, Skylight, Smoke Detector, Walk-In Closet, Window Treatments
Exterior Features
Garage Space:
4-Car
Garage:
Built-In,DoorOpnr,GarUnder,InEntrnc
Driveway:
1 Car Width, Blacktop, On-Street Parking
Roof:
Asphalt Shingle
Exterior:
Wood Shingle
Swimming Pool:
Yes
Pool:
Heated, In-Ground Pool
Utilities
Heating System:
1 Unit, Multi-Zone
Heating Source:
Gas-Natural
Cooling:
Central Air, Multi-Zone Cooling
Water Heater:
Gas
Water:
Public Water
Sewer:
Public Sewer
Services:
Cable TV, Cable TV Available, Garbage Extra Charge
Lot Features
Acres:
0.00
Lot Dimensions:
191.3X192.92IRR
Lot Features:
Level Lot
School Information
Elementary:
n/a
Middle:
n/a
High School:
n/a
Community Information
County:
Union
Town:
Plainfield City
Neighborhood:
SLEEPY HOLLOW
Application Fee:
n/a
Association Fee:
n/a
Fee Includes:
n/a
Amenities:
n/a
Pets:
n/a
Financial Considerations
List Price:
$2,500,000
Tax Amount:
$20,750
Land Assessment:
$150,200
Build. Assessment:
$89,800
Total Assessment:
$240,000
Tax Rate:
8.65
Tax Year:
2023
Ownership Type:
Fee Simple
Listing Information
MLS ID:
3888230
List Date:
02-28-2024
Days On Market:
59
Listing Broker:
COLDWELL BANKER REALTY
Listing Agent:
John Demarco




































Request More Information
Shawn and Diane Fox
RE/MAX American Dream
3108 Route 10 West
Denville, NJ 07834
Call: (973) 277-7853
Web: FoxHomeHunter.com

