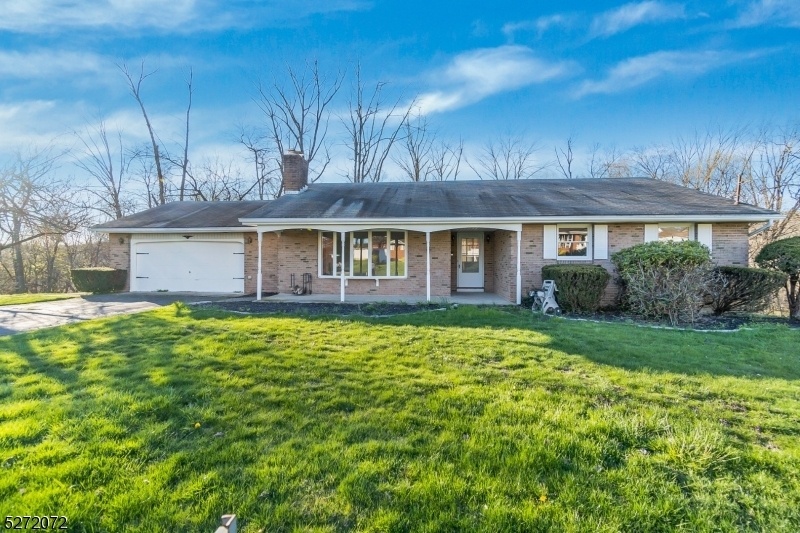201 Beers Street
Lopatcong Twp, NJ 08865







































Price: $425,000
GSMLS: 3888136Type: Single Family
Style: Ranch
Beds: 3
Baths: 1 Full & 1 Half
Garage: 2-Car
Year Built: 1972
Acres: 0.45
Property Tax: $6,487
Description
Nestled In The Heart Of Lopatcong Township?s Enchanting Delaware Park, This 3 Bed, 1.5 Bath Ranch-style Home Seamlessly Blends Modern Comfort With Timeless Charm. Recently Renovated, It Welcomes You With Impeccable Hardwood Floors And A Stylish Kitchen Featuring Quartz Counters, Subway Tile Backsplash, And Stainless Steel Appliances. The Main Bathroom Is A Showcase Of Modern Design, Boasting A Walk-in Shower, While The Primary Suite Includes A Convenient Half Bath With A New Vanity, Toilet, And Flooring. The Living Room Centers Around A Large Stone Fireplace, Providing Both Warmth And A Captivating Focal Point. Adjacent To This Cozy Space, The Dining Room Offers A Tranquil View Of The Yard, Creating An Inviting Setting For Shared Meals And Celebrations. Descend To The Partially Finished Walk-out Basement, A Versatile Area With Heat And Finished Walls Perfect For A Recreation Room Or Extended Living Quarters. Adding To The Allure Is A 2-car Garage, Ensuring Convenience And Ample Storage Space. Strategically Located, This Home Offers Easy Access To Shopping, A Community Park With A Pool, And I-78 For Seamless Commuting. In The Desirable Delaware Park Neighborhood, This Meticulously Updated Residence Harmoniously Combines Contemporary Amenities With Classic Charm. Experience The Best Of Both Comfort And Convenience In This Welcoming Home. Welcome To A Residence That Invites You To Embrace Modern Living In A Timeless Setting.
Rooms Sizes
Kitchen:
14x14 First
Dining Room:
14x11 First
Living Room:
18x13 First
Family Room:
29x21 Basement
Den:
n/a
Bedroom 1:
16x12 First
Bedroom 2:
11x9 First
Bedroom 3:
10x10 First
Bedroom 4:
n/a
Room Levels
Basement:
Workshop
Ground:
n/a
Level 1:
3Bedroom,BathMain,BathOthr,DiningRm,Foyer,GarEnter,Kitchen,LivingRm
Level 2:
n/a
Level 3:
n/a
Level Other:
n/a
Room Features
Kitchen:
Eat-In Kitchen, Separate Dining Area
Dining Room:
Formal Dining Room
Master Bedroom:
Half Bath, Walk-In Closet
Bath:
n/a
Interior Features
Square Foot:
n/a
Year Renovated:
2024
Basement:
Yes - Finished-Partially, Walkout
Full Baths:
1
Half Baths:
1
Appliances:
Dishwasher, Range/Oven-Gas, Refrigerator
Flooring:
Laminate, Tile, Wood
Fireplaces:
1
Fireplace:
Living Room, Wood Burning
Interior:
Carbon Monoxide Detector, Fire Extinguisher, Walk-In Closet
Exterior Features
Garage Space:
2-Car
Garage:
Attached Garage
Driveway:
2 Car Width, Blacktop, Off-Street Parking
Roof:
Asphalt Shingle
Exterior:
Aluminum Siding, Brick
Swimming Pool:
n/a
Pool:
n/a
Utilities
Heating System:
1 Unit, Baseboard - Hotwater
Heating Source:
Gas-Natural
Cooling:
Ceiling Fan
Water Heater:
Gas
Water:
Public Water
Sewer:
Public Sewer
Services:
Garbage Extra Charge
Lot Features
Acres:
0.45
Lot Dimensions:
n/a
Lot Features:
n/a
School Information
Elementary:
LOPATCONG
Middle:
LOPATCONG
High School:
PHILIPSBRG
Community Information
County:
Warren
Town:
Lopatcong Twp.
Neighborhood:
Delaware Park
Application Fee:
n/a
Association Fee:
n/a
Fee Includes:
n/a
Amenities:
n/a
Pets:
n/a
Financial Considerations
List Price:
$425,000
Tax Amount:
$6,487
Land Assessment:
$93,500
Build. Assessment:
$133,400
Total Assessment:
$226,900
Tax Rate:
2.86
Tax Year:
2023
Ownership Type:
Fee Simple
Listing Information
MLS ID:
3888136
List Date:
02-28-2024
Days On Market:
59
Listing Broker:
KELLER WILLIAMS REAL ESTATE
Listing Agent:
Sean Untamo







































Request More Information
Shawn and Diane Fox
RE/MAX American Dream
3108 Route 10 West
Denville, NJ 07834
Call: (973) 277-7853
Web: FoxHomeHunter.com

