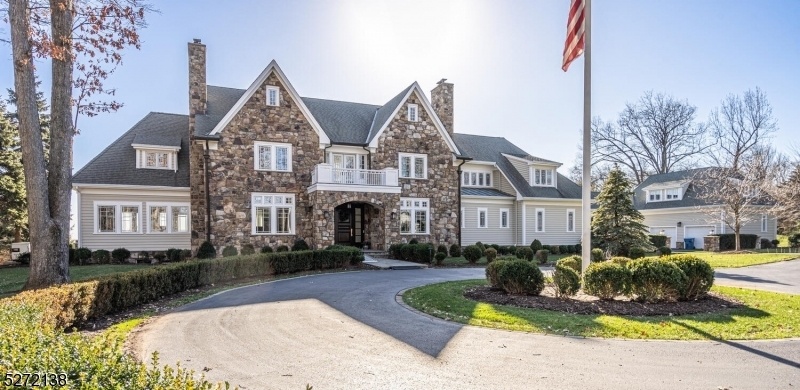16 Laurel Mountain Way
Tewksbury Twp, NJ 07830







































Price: $2,475,000
GSMLS: 3888082Type: Single Family
Style: Colonial
Beds: 5
Baths: 6 Full & 1 Half
Garage: 4-Car
Year Built: 2000
Acres: 2.01
Property Tax: $30,885
Description
One Of A Kind! Custom Manor Home, 5+ Br, 6.1 Baths With 40 Mile Sweeping Views Was Designed As A Paradigm Of Indoor/outdoor Living. Stunning Exterior Is Graced With Fieldstone, Newly Painted Cedar Siding, New Lighting & Curved Drive. The Interior Has Been Almost Completely Updated In The Past 5 Years - New Custom Cabinetry, Millwork, Gourmet Kitchen With Two Islands W/ Solid Marble Countertops, 5" Butcher Block, Lime Stone Tile Flooring, 60" Double Commercial Grade Wolf Stove & Custom Range Hood, Subzero Refrigerator & Freezer, 2 Hidden Dishwashers, Wine Frig., Designer Pantry Room! You Won't Believe The Floor To Ceiling Walls Of Windows, With Changing Vistas Throughout The Day And Gorgeous Sunsets. 10' Ceilings On The Main Floor, 8' Doors. Grand Two Story Entry With Front To Back Views, Huge Formal Dr With Fp, Formal Lr/office With Pocket Doors Into Fr, Updated Game Room W/shiplap, & Wet Bar. Open Family Room With Fireplace. Upper Level Offers 9' Ceilings, Mbr Suite With Balcony, Updated Master Bath, Adjoining Den, Big Walk-in Closet, Br 3 & 4 Ensuite W/balconies. Finished Basement Level With Full Bath, Spare Room, Full Gym, Media Room, Wine Cellar W/racks, And Storage Rms. 4 Units Hvac, 3 Have Been Replaced. Bluestone Patio. Over Approximately $500,000 In Upgrades By Current Owners In Past 5 Years . - See Upgrade List. . Sq. Ft. 6331 Base House Per Tax Records Plus Approx.1840 Finished Basement Per Room Dimensions. 2 Car Attached Garage & 2 Car Carraige House Garage.
Rooms Sizes
Kitchen:
24x15 First
Dining Room:
17x16 First
Living Room:
18x17 First
Family Room:
29x17 First
Den:
23x18 Basement
Bedroom 1:
19x18 Second
Bedroom 2:
18x16 Second
Bedroom 3:
23x22 Second
Bedroom 4:
19x19 Second
Room Levels
Basement:
Bath(s) Other, Den, Exercise Room, Media Room, Rec Room, Utility Room
Ground:
n/a
Level 1:
BathOthr,Breakfst,DiningRm,FamilyRm,Foyer,GameRoom,Kitchen,Laundry,LivingRm,Pantry,PowderRm
Level 2:
4 Or More Bedrooms, Bath Main, Bath(s) Other, Office
Level 3:
Attic, Den
Level Other:
Other Room(s)
Room Features
Kitchen:
Breakfast Bar, Center Island, Eat-In Kitchen, Pantry
Dining Room:
Formal Dining Room
Master Bedroom:
Fireplace, Full Bath, Other Room, Walk-In Closet
Bath:
Stall Shower And Tub
Interior Features
Square Foot:
8,000
Year Renovated:
2017
Basement:
Yes - Finished, Full
Full Baths:
6
Half Baths:
1
Appliances:
Carbon Monoxide Detector, Dishwasher, Freezer-Freestanding, Generator-Built-In, Instant Hot Water, Kitchen Exhaust Fan, Range/Oven-Gas, Refrigerator, See Remarks
Flooring:
Stone, Tile, Wood
Fireplaces:
4
Fireplace:
Bedroom 1, Dining Room, Family Room, Gas Fireplace, Living Room, Wood Burning
Interior:
BarWet,CODetect,CeilCath,FireExtg,CeilHigh,HotTub,SmokeDet,StallShw,StallTub,TubShowr,WlkInCls
Exterior Features
Garage Space:
4-Car
Garage:
Attached Garage, Detached Garage, Finished Garage, Garage Door Opener, Loft Storage
Driveway:
2 Car Width, Additional Parking, Blacktop, Circular
Roof:
Asphalt Shingle
Exterior:
CedarSid,Wood
Swimming Pool:
No
Pool:
n/a
Utilities
Heating System:
4+ Units, Forced Hot Air, Multi-Zone
Heating Source:
Gas-Natural
Cooling:
Ceiling Fan, Central Air, Multi-Zone Cooling
Water Heater:
Gas
Water:
Well
Sewer:
Septic 5+ Bedroom Town Verified
Services:
Cable TV, Garbage Extra Charge
Lot Features
Acres:
2.01
Lot Dimensions:
n/a
Lot Features:
Level Lot, Open Lot, Skyline View
School Information
Elementary:
TEWKSBURY
Middle:
OLDTURNPKE
High School:
VOORHEES
Community Information
County:
Hunterdon
Town:
Tewksbury Twp.
Neighborhood:
n/a
Application Fee:
n/a
Association Fee:
n/a
Fee Includes:
n/a
Amenities:
n/a
Pets:
n/a
Financial Considerations
List Price:
$2,475,000
Tax Amount:
$30,885
Land Assessment:
$318,000
Build. Assessment:
$989,600
Total Assessment:
$1,307,600
Tax Rate:
2.36
Tax Year:
2023
Ownership Type:
Fee Simple
Listing Information
MLS ID:
3888082
List Date:
02-28-2024
Days On Market:
62
Listing Broker:
COLDWELL BANKER REALTY
Listing Agent:
Bethe Frazer







































Request More Information
Shawn and Diane Fox
RE/MAX American Dream
3108 Route 10 West
Denville, NJ 07834
Call: (973) 277-7853
Web: FoxHomeHunter.com

