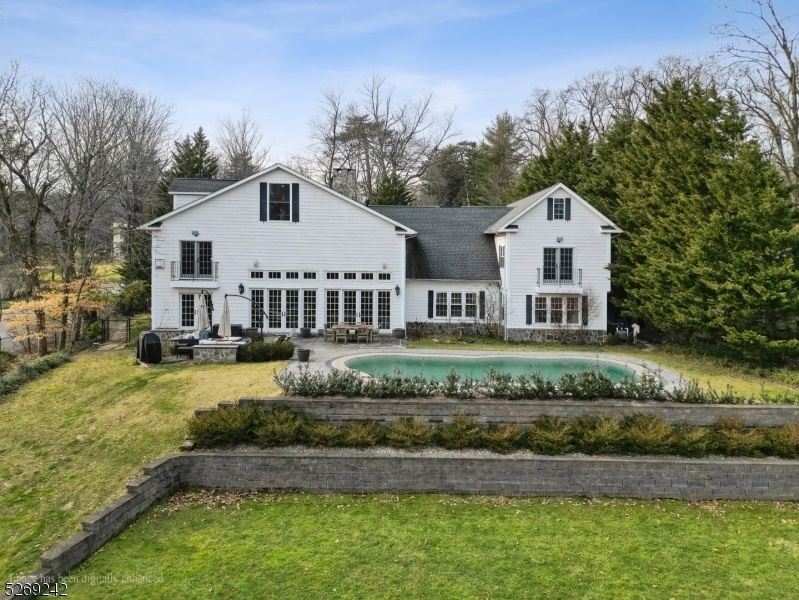35 Glen Ave
West Orange Twp, NJ 07052





























Price: $1,499,000
GSMLS: 3887916Type: Single Family
Style: Custom Home
Beds: 4
Baths: 5 Full & 1 Half
Garage: 3-Car
Year Built: 1943
Acres: 0.82
Property Tax: $42,768
Description
Escape To Your Private Oasis, Just Minutes From Nyc In The Gated Community Of Llewellyn Park. Immerse Yourself In Luxury In This Custom-built Masterpiece, Nestled On A Sprawling Private Lot. Upon Entering The Main Area Of The Home, Be Greeted By A Breathtaking Two-story Great Room, Warmed By A Massive Fireplace That Sets The Scene For Unforgettable Gatherings. The Chef's Dream Kitchen, Featuring A Spacious Center Island, Seamlessly Flows Into The Open Layout, Perfect For Entertaining In Style. Each Of The Three Guest Bedrooms On The First Floor Are Suites Ideal For First-floor Living. Unwind And Recharge In The Spa-like Primary Suite On The Second Floor, Complete With A Luxurious Bathroom. The Additional Bedrooms, Entertainment Room, And Home Office, Provide Ample Space For Everyone To Thrive. Head To The Third Floor For A Dedicated Entertainment Haven, Complete With A Rec Room And An Additional Bathroom, Ideal For Movie Nights Or Game Nights . Once Outside, Immerse Yourself In Tranquility In Your Private Backyard Oasis. Take A Dip In The Newly Designed And Built Refreshing Saltwater Pool, Surrounded By Lush Greenery, And Create Memories That Will Last A Lifetime. All This, Just 12 Miles From The Vibrant Energy Of New York City. This Is Your Chance To Have It All - A Peaceful Escape With The Convenience Of City Life Within Reach. Don't Miss Out On This Opportunity To Own Your Dream Home.
Rooms Sizes
Kitchen:
22x21 First
Dining Room:
13x21 First
Living Room:
n/a
Family Room:
41x24 Second
Den:
n/a
Bedroom 1:
16x17 Second
Bedroom 2:
16x18 First
Bedroom 3:
16x13 First
Bedroom 4:
13x12 First
Room Levels
Basement:
n/a
Ground:
n/a
Level 1:
3 Bedrooms, Bath Main, Bath(s) Other, Dining Room, Family Room, Foyer, Great Room, Kitchen, Laundry Room, Pantry
Level 2:
1 Bedroom, Bath(s) Other, Family Room, Office, Storage Room
Level 3:
BathOthr,RecRoom
Level Other:
n/a
Room Features
Kitchen:
Eat-In Kitchen
Dining Room:
Formal Dining Room
Master Bedroom:
Full Bath, Walk-In Closet
Bath:
Stall Shower And Tub
Interior Features
Square Foot:
n/a
Year Renovated:
n/a
Basement:
Yes - Full
Full Baths:
5
Half Baths:
1
Appliances:
Dishwasher, Disposal, Dryer, Range/Oven-Gas, Refrigerator, Washer
Flooring:
Tile, Wood
Fireplaces:
1
Fireplace:
Great Room
Interior:
CODetect,CeilHigh,SecurSys,StallTub,TubShowr,WlkInCls
Exterior Features
Garage Space:
3-Car
Garage:
Attached Garage
Driveway:
2 Car Width
Roof:
Asphalt Shingle
Exterior:
Stone, Vinyl Siding
Swimming Pool:
Yes
Pool:
In-Ground Pool, Outdoor Pool
Utilities
Heating System:
Baseboard - Hotwater, Multi-Zone, Radiators - Hot Water
Heating Source:
Gas-Natural
Cooling:
Central Air, Multi-Zone Cooling
Water Heater:
Gas
Water:
Public Water
Sewer:
Public Sewer
Services:
Cable TV Available
Lot Features
Acres:
0.82
Lot Dimensions:
n/a
Lot Features:
n/a
School Information
Elementary:
n/a
Middle:
n/a
High School:
W ORANGE
Community Information
County:
Essex
Town:
West Orange Twp.
Neighborhood:
Llewellyn Park
Application Fee:
n/a
Association Fee:
$6,275 - Annually
Fee Includes:
n/a
Amenities:
n/a
Pets:
Yes
Financial Considerations
List Price:
$1,499,000
Tax Amount:
$42,768
Land Assessment:
$267,500
Build. Assessment:
$696,400
Total Assessment:
$963,900
Tax Rate:
4.44
Tax Year:
2022
Ownership Type:
Fee Simple
Listing Information
MLS ID:
3887916
List Date:
02-27-2024
Days On Market:
59
Listing Broker:
PROMINENT PROPERTIES SIR
Listing Agent:
Sam Joseph





























Request More Information
Shawn and Diane Fox
RE/MAX American Dream
3108 Route 10 West
Denville, NJ 07834
Call: (973) 277-7853
Web: FoxHomeHunter.com

