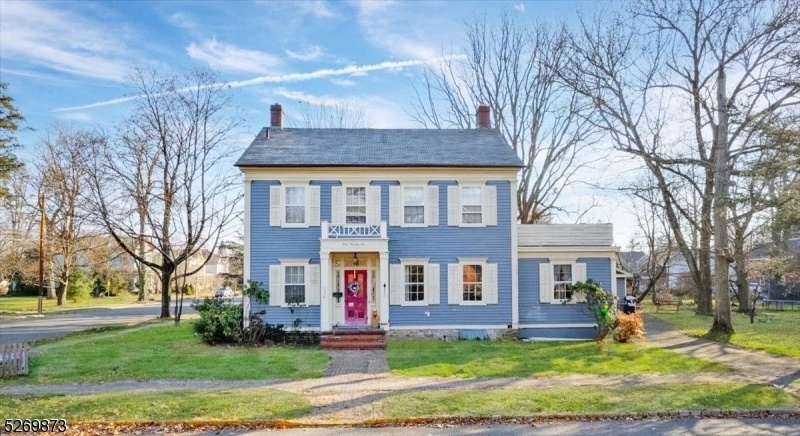301 Hardwick St
Belvidere Twp, NJ 07823

Price: $2,550
GSMLS: 3887246Type: Multi-Family
Beds: 3
Baths: 1 Full & 1 Half
Garage: 2-Car
Basement: Yes
Year Built: 1828
Pets: Yes
Available: Negotiable, See Remarks
Description
Stately, Approximately 2,000+ Sf, 3-level, 11-room, 3-bedroom, 1.5 Bath Unit In A Circa-19th Century Grand Colonial-style Home That Adjoins The Famous County Green In The Historic District Of Victorian Belvidere. The Living Area Is Extensive, Along With The Sole Use Of The Dedicated, Finished Basement (with Full-sized Washer/dryer Provided) And A Finished Attic, Both For Common Use And/or Ample Storage Space. Includes An Oversized, Detached Two-car Garage (power Door), With A Private 3-car Driveway; Ample Off-street Parking As Well. Use Of A Large, Landscaped Yard For Relaxing And Entertaining, With Mature Trees, Gardens And Public Sidewalks.grand Entry Staircase, Original Hardwood Floors, High Ceilings, Pocket Doors, Intricate Original Wood Moldings, Built-ins, With A Living Room, Dining Area, Long Galley Kitchen And Large Bedrooms. Use Of A Private Second Floor Balcony Off One Of The Bedrooms. Oil Heat, Public Water And Sewer. Situated On A Corner, Level Lot In A Quiet Residential Neighborhood In The Most Desirable Section Of Victorian Belvidere, The Home Fronts The Stately 4-acre Warren County Courthouse Public Green, In The Heart Of The Historic District Of Town, Within Walking Distance To All Schools, Across The Park From The Historic Georgian-style Warren County Courthouse And Half-block To Post Office, Bank, Retail/antique Shops And A Variety Of Cafes; Three Blocks To The Beautiful Delaware River Public Boat Ramp/river Access. Pet-friendly.
Rental Info
Lease Terms:
1 Year
Required:
1.5MthSy,CredtRpt,IncmVrfy,TenAppl,TenInsRq
Tenant Pays:
Electric, Heat, Hot Water, Oil, Sewer, Trash Removal, Water
Rent Includes:
Taxes
Tenant Use Of:
Basement, Laundry Facilities, Storage Area
Furnishings:
Unfurnished
Age Restricted:
No
Handicap:
No
General Info
Square Foot:
2,000
Renovated:
n/a
Rooms:
11
Room Features:
1/2 Bath, Separate Dining Area, Stall Shower and Tub
Interior:
Carbon Monoxide Detector, Fire Extinguisher, High Ceilings, Smoke Detector
Appliances:
Dishwasher, Dryer, Microwave Oven, Refrigerator, Washer
Basement:
Yes - Finished-Partially
Fireplaces:
No
Flooring:
Wood
Exterior:
Curbs, Open Porch(es), Sidewalk
Amenities:
n/a
Room Levels
Basement:
Inside Entrance, Laundry Room, Outside Entrance, Storage Room, Utility Room, Workshop
Ground:
n/a
Level 1:
Bath(s) Other, Dining Room, Kitchen, Living Room, Porch
Level 2:
3 Bedrooms, Bath Main, Porch
Level 3:
Great Room, Storage Room
Room Sizes
Kitchen:
17x9 First
Dining Room:
17x10 First
Living Room:
17x11 First
Family Room:
n/a
Bedroom 1:
16x14 Second
Bedroom 2:
16x13 Second
Bedroom 3:
14x12 Second
Parking
Garage:
2-Car
Description:
Assigned, Detached Garage, Garage Door Opener, Garage Parking, On-Street Parking
Parking:
3
Lot Features
Acres:
0.52
Dimensions:
117X192
Lot Description:
Corner, Open Lot
Road Description:
City/Town Street, Corner
Zoning:
n/a
Utilities
Heating System:
1 Unit, Baseboard - Hotwater
Heating Source:
Oil Tank Below Ground
Cooling:
None,WallUnit
Water Heater:
From Furnace
Utilities:
Electric
Water:
Public Water
Sewer:
Public Sewer
Services:
n/a
School Information
Elementary:
n/a
Middle:
n/a
High School:
n/a
Community Information
County:
Warren
Town:
Belvidere Twp.
Neighborhood:
n/a
Location:
Corner, Residential Area
Listing Information
MLS ID:
3887246
List Date:
02-22-2024
Days On Market:
70
Listing Broker:
MELCHOR REALTY
Listing Agent:
Susan Dileo

Request More Information
Shawn and Diane Fox
RE/MAX American Dream
3108 Route 10 West
Denville, NJ 07834
Call: (973) 277-7853
Web: FoxHomeHunter.com

