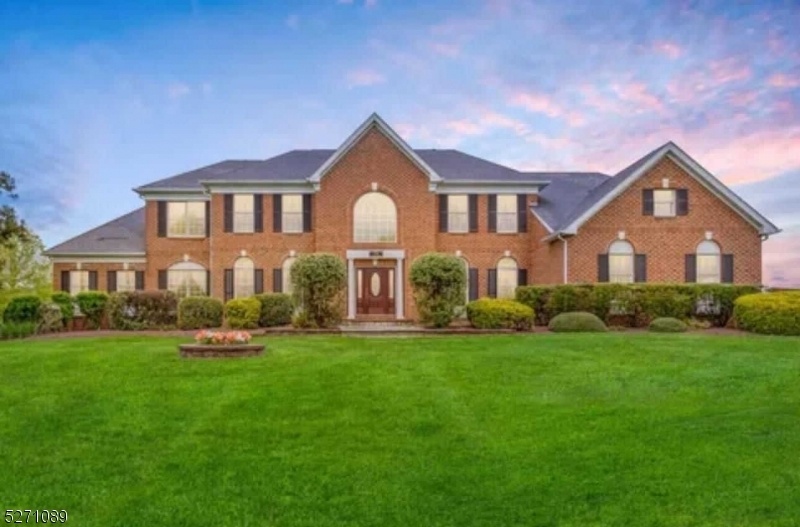158 Otto Rd
Branchburg Twp, NJ 08853










































Price: $1,395,000
GSMLS: 3887174Type: Single Family
Style: Colonial
Beds: 5
Baths: 5 Full & 1 Half
Garage: 3-Car
Year Built: 2000
Acres: 3.04
Property Tax: $15,800
Description
This Is The One Ch Colonial That Sits Regally On Lush More Than 3 Acres In A Prime Location. Custom-designed By Toll Brothers, This Elegant 5 Bedroom, 4.5 Bathroom Exeter Model Boasts Amazing Amenities, Dual Staircases, An Oversized 3 Car Garage, And A 1st-floor Guest/in-law Suite Elite! Spacious And Gracious, This Well-kept Home Embodies Quality, Elegance, And Comfort Perfect For Both Intimate Times And Festive Gatherings. The Formal Living Room And Dining Room Feature Custom Crown Molding And Columns, Circle-top Windows, And A 2-story Foyer With A Gothic Palladian Window, Complemented By Lustrous Hw Floors. The Granite Ci Gourmet Kitchen Includes A Rear Staircase And Walk-in Pantry; The 2-story, Sky-lit Breakfast Room; A Huge Family Room With A Fireplace; And A Private Library/office. The Lavish Master Bedroom Suite Includes A Sitting Area And A Luxurious Master Bathroom; There's Also A Princess Suite And A Jack-and-jill Bathroom. The Full Basement, Manicured Grounds With Underground Irrigation, Social-size Trex Deck, Gazebo, And Spectacular Sunset Views Are Not To Be Missed. The Security System, Newer Roof, Appliances Including Washer/dryer, New Acs, And Water Heaters Ensure Comfort And Peace Of Mind. Just 9 Min To The Branchburg Park & Ride (55 Min To Nyc, 2 Buses, 6:20am & 7:05am), 8 Miles (14 Min) To North Branch Train Station, Close To Shopping/services, With Top Schools This Property Is Not To Be Missed.
Rooms Sizes
Kitchen:
n/a
Dining Room:
n/a
Living Room:
n/a
Family Room:
n/a
Den:
n/a
Bedroom 1:
n/a
Bedroom 2:
n/a
Bedroom 3:
n/a
Bedroom 4:
n/a
Room Levels
Basement:
n/a
Ground:
n/a
Level 1:
1Bedroom,BathMain,BathOthr,Breakfst,DiningRm,FamilyRm,Foyer,GreatRm,Kitchen,Laundry,Library,LivingRm,MudRoom,Office,PowderRm,SittngRm
Level 2:
4+Bedrms,Attic,BathMain,BathOthr,Den,SittngRm
Level 3:
n/a
Level Other:
AdditBth,GarEnter
Room Features
Kitchen:
Breakfast Bar, Center Island, Eat-In Kitchen, Pantry, Separate Dining Area
Dining Room:
Formal Dining Room
Master Bedroom:
Dressing Room, Full Bath, Sitting Room, Walk-In Closet
Bath:
Soaking Tub, Stall Shower, Tub Only
Interior Features
Square Foot:
4,480
Year Renovated:
n/a
Basement:
Yes - Finished, Full
Full Baths:
5
Half Baths:
1
Appliances:
Carbon Monoxide Detector, Dishwasher, Dryer, Jennaire Type, Kitchen Exhaust Fan, Microwave Oven, Refrigerator, Satellite Dish/Antenna, Self Cleaning Oven, Sump Pump, Wall Oven(s) - Gas, Washer, Water Filter
Flooring:
Carpeting, Marble, Tile, Wood
Fireplaces:
1
Fireplace:
Family Room, Wood Burning
Interior:
Blinds,Drapes,CeilHigh,JacuzTyp,SecurSys,Shades,SmokeDet,SoakTub,TrckLght,WlkInCls,Whrlpool,WndwTret
Exterior Features
Garage Space:
3-Car
Garage:
Attached Garage, Garage Door Opener, Oversize Garage
Driveway:
Additional Parking, Blacktop, Driveway-Exclusive
Roof:
Asphalt Shingle
Exterior:
Brick, Vinyl Siding
Swimming Pool:
No
Pool:
n/a
Utilities
Heating System:
3 Units, Cent Register Heat, Forced Hot Air, Multi-Zone
Heating Source:
Gas-Natural
Cooling:
3 Units, Central Air, Multi-Zone Cooling
Water Heater:
Gas
Water:
Private, Well
Sewer:
Private, Septic
Services:
Cable TV Available, Fiber Optic, Garbage Extra Charge
Lot Features
Acres:
3.04
Lot Dimensions:
n/a
Lot Features:
Corner, Level Lot, Open Lot
School Information
Elementary:
WHITON
Middle:
CENTRAL
High School:
SOMERVILLE
Community Information
County:
Somerset
Town:
Branchburg Twp.
Neighborhood:
Branchburg Ridge
Application Fee:
n/a
Association Fee:
$250 - Annually
Fee Includes:
Maintenance-Common Area
Amenities:
n/a
Pets:
n/a
Financial Considerations
List Price:
$1,395,000
Tax Amount:
$15,800
Land Assessment:
$235,600
Build. Assessment:
$608,900
Total Assessment:
$844,500
Tax Rate:
1.87
Tax Year:
2023
Ownership Type:
Fee Simple
Listing Information
MLS ID:
3887174
List Date:
02-22-2024
Days On Market:
64
Listing Broker:
TANG GROUP REAL ESTATE LLC
Listing Agent:
Hongyu Tang










































Request More Information
Shawn and Diane Fox
RE/MAX American Dream
3108 Route 10 West
Denville, NJ 07834
Call: (973) 277-7853
Web: FoxHomeHunter.com

