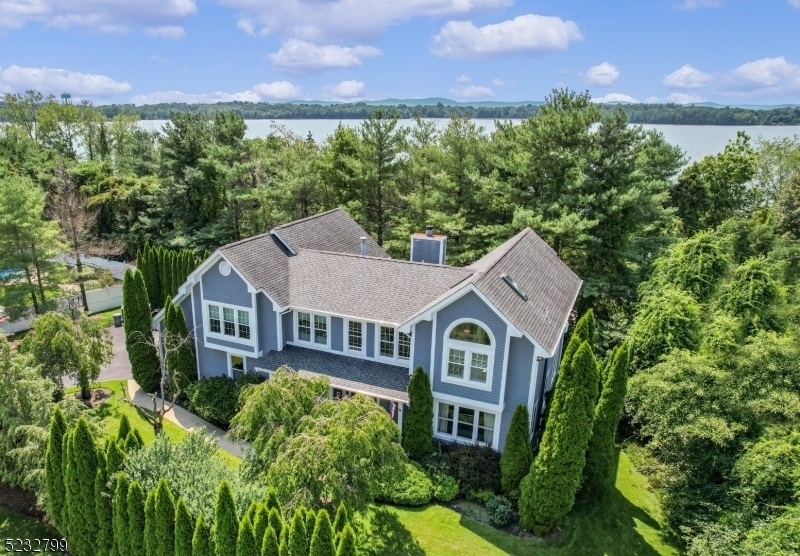11 Gates Pl
Wayne Twp, NJ 07470















































Price: $1,243,500
GSMLS: 3887150Type: Single Family
Style: Colonial
Beds: 5
Baths: 3 Full & 1 Half
Garage: 2-Car
Year Built: 1988
Acres: 0.39
Property Tax: $20,527
Description
Mandatory: Touchless Showing & Please Remove Shoes. Stunning Turn-key Home In Sought After Hills Section Of Wayne. 2020 Renovation. Situated In An Upscale Neighborhood, On Cul-de-sac. Minutes To Town Center With Restaurants And Shopping. Over 4,000 Square Feet Of Living Including Finished Walk-out Basement. Tremendous Open Floor Plan With Custom Details Throughout. Wood Floors, Crown Moldings, Coffered Ceilings, Wainscoting, Built-ins, Generator Hook-up, 2008 40 Yr Rated Shingle Roof, Led Lighting, Outside Landscape Lighting, Irrigation System And So Much More. All Public Utilities. First Level Is Complete With Designer Kitchen With Stainless Steel Appliances, Interior Lighted Kitchen Drawers, Quartz Counter Tops, Butler's Pantry, Formal Dining Room, Family Room With Gas Burning Fireplace And Sliders To Deck, Living Room With French Door To Bedroom/office, And Laundry/mud Room Leading To Garage Entrance. Second Level Is Complete With Exquisite Master Suite With Dramatic Cathedral Ceiling, Elegant Master Bath And His And Her Custom Walk-in Closet. Three Additional Bedrooms, Luxurious Main Bath And Catwalk Overlooking Lower Level. Finished Walk-out Basement With Soundproof Theater Room, Recreation Area, Exercise Area, Utility/storage Room, Full Bath. This Level Lends Itself To Multi-generational Living Potential With Walk-out Separate Entrance. Top Rated School Systems.
Rooms Sizes
Kitchen:
First
Dining Room:
First
Living Room:
First
Family Room:
First
Den:
n/a
Bedroom 1:
Second
Bedroom 2:
Second
Bedroom 3:
Second
Bedroom 4:
Second
Room Levels
Basement:
Bath(s) Other, Exercise Room, Media Room, Rec Room, Storage Room, Utility Room, Walkout
Ground:
n/a
Level 1:
1Bedroom,DiningRm,FamilyRm,Foyer,GarEnter,Kitchen,Laundry,LivingRm,Porch,PowderRm
Level 2:
4 Or More Bedrooms, Bath Main, Bath(s) Other
Level 3:
Attic
Level Other:
n/a
Room Features
Kitchen:
Breakfast Bar, Eat-In Kitchen, Pantry
Dining Room:
Formal Dining Room
Master Bedroom:
Full Bath, Walk-In Closet
Bath:
Bidet, Soaking Tub, Stall Shower
Interior Features
Square Foot:
n/a
Year Renovated:
2020
Basement:
Yes - Finished, Full, Walkout
Full Baths:
3
Half Baths:
1
Appliances:
Dishwasher, Dryer, Generator-Hookup, Kitchen Exhaust Fan, Microwave Oven, Range/Oven-Gas, Refrigerator, Washer, Wine Refrigerator
Flooring:
Tile, Wood
Fireplaces:
2
Fireplace:
Family Room, Gas Fireplace, Living Room
Interior:
Bidet,Blinds,CeilHigh,SecurSys,Skylight,SoakTub,StallShw,TubShowr,WlkInCls
Exterior Features
Garage Space:
2-Car
Garage:
Built-In Garage, Garage Door Opener
Driveway:
Blacktop
Roof:
Asphalt Shingle
Exterior:
CedarSid
Swimming Pool:
n/a
Pool:
n/a
Utilities
Heating System:
1 Unit, Baseboard - Hotwater, Multi-Zone
Heating Source:
Gas-Natural
Cooling:
2 Units, Central Air, Multi-Zone Cooling
Water Heater:
Gas
Water:
Public Water
Sewer:
Public Sewer
Services:
Cable TV Available
Lot Features
Acres:
0.39
Lot Dimensions:
n/a
Lot Features:
Cul-De-Sac, Level Lot
School Information
Elementary:
n/a
Middle:
n/a
High School:
WAYNE HILL
Community Information
County:
Passaic
Town:
Wayne Twp.
Neighborhood:
Hills Section
Application Fee:
n/a
Association Fee:
n/a
Fee Includes:
n/a
Amenities:
n/a
Pets:
n/a
Financial Considerations
List Price:
$1,243,500
Tax Amount:
$20,527
Land Assessment:
$129,900
Build. Assessment:
$229,100
Total Assessment:
$359,000
Tax Rate:
5.65
Tax Year:
2023
Ownership Type:
Fee Simple
Listing Information
MLS ID:
3887150
List Date:
02-21-2024
Days On Market:
66
Listing Broker:
C-21 CREST REAL ESTATE, INC.
Listing Agent:
Danielle Fiorina















































Request More Information
Shawn and Diane Fox
RE/MAX American Dream
3108 Route 10 West
Denville, NJ 07834
Call: (973) 277-7853
Web: FoxHomeHunter.com

