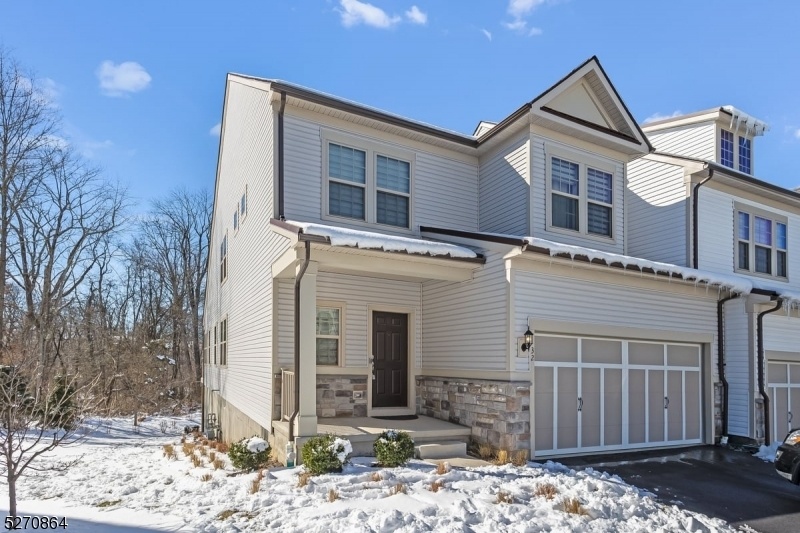32 Dahlia Dr
Warren Twp, NJ 07059
























Price: $1,149,900
GSMLS: 3886961Type: Condo/Townhouse/Co-op
Style: Townhouse-End Unit
Beds: 4
Baths: 2 Full & 1 Half
Garage: 2-Car
Year Built: 2023
Acres: 0.06
Property Tax: $1,949
Description
Welcome To Fairview At Warren! Luxury New Construction Townhomes- Nestled Into Scenic Mountain In Warren Nj. Layout Offers A Spacious Open Plan Concept On The Main Level Starting With An Inviting Entry Foyer Leading Into An Abundance Of Bright And Comfortable Living Space, High End Gourmet Kitchen With Double Stacked Cabinets, Center Island, Quartz Counters Completed With A Stainless Steel Kitchen Aid Appliance Package. Flex/office Room, And Owner's Suite Boasting Of A Luxury Bathroom Layout Featuring A Walk-in Shower/double Vanities And Linen Closet. Hardwood Flooring Through The Main Living Areas. Distinctive 5-inch-wide Hardwood Flooring. Sunroom Extension. 3 Additional Bedrooms On The 2nd Floor With Walk In Closet, Expandable Living Space, Second Floor Family Room. Walk Out Basement With Rough Plumbing For Bathroom, And Storage. Many Upgrades Have Been Added. Home Backs Up To Private Wooded Area. There Are 115 Total Homes With 4 Different Floor Plans Between 1,883 To 2,763 Square Feet, Private Views. Great Location. Top Rated Schools. Minutes To Shopping, Restaurants, Malls, And Major Highways For Commuting
Rooms Sizes
Kitchen:
First
Dining Room:
First
Living Room:
First
Family Room:
Second
Den:
First
Bedroom 1:
First
Bedroom 2:
Second
Bedroom 3:
Second
Bedroom 4:
Second
Room Levels
Basement:
Utility Room, Walkout
Ground:
n/a
Level 1:
1Bedroom,DiningRm,Foyer,GarEnter,Kitchen,Laundry,MudRoom,PowderRm
Level 2:
3 Bedrooms, Family Room
Level 3:
n/a
Level Other:
n/a
Room Features
Kitchen:
Center Island, Eat-In Kitchen, Pantry
Dining Room:
n/a
Master Bedroom:
1st Floor, Full Bath, Walk-In Closet
Bath:
n/a
Interior Features
Square Foot:
n/a
Year Renovated:
n/a
Basement:
Yes - Full, Walkout
Full Baths:
2
Half Baths:
1
Appliances:
Carbon Monoxide Detector, Cooktop - Gas, Dishwasher, Microwave Oven, Refrigerator, Wall Oven(s) - Electric
Flooring:
Carpeting, Tile, Wood
Fireplaces:
No
Fireplace:
n/a
Interior:
CODetect,FireExtg,CeilHigh,Shades,SmokeDet,StallTub,WlkInCls,WndwTret
Exterior Features
Garage Space:
2-Car
Garage:
Attached Garage, Garage Door Opener
Driveway:
2 Car Width, Blacktop
Roof:
Asphalt Shingle
Exterior:
Stone, Vinyl Siding
Swimming Pool:
No
Pool:
n/a
Utilities
Heating System:
1 Unit, Forced Hot Air
Heating Source:
Gas-Natural
Cooling:
1 Unit, Central Air
Water Heater:
Gas
Water:
Public Water
Sewer:
Public Sewer
Services:
Cable TV
Lot Features
Acres:
0.06
Lot Dimensions:
88X32
Lot Features:
n/a
School Information
Elementary:
n/a
Middle:
n/a
High School:
WHRHS
Community Information
County:
Somerset
Town:
Warren Twp.
Neighborhood:
Fairview at Warren
Application Fee:
n/a
Association Fee:
$254 - Monthly
Fee Includes:
Snow Removal, Trash Collection
Amenities:
n/a
Pets:
Yes
Financial Considerations
List Price:
$1,149,900
Tax Amount:
$1,949
Land Assessment:
$100,600
Build. Assessment:
$0
Total Assessment:
$100,600
Tax Rate:
1.94
Tax Year:
2023
Ownership Type:
Condominium
Listing Information
MLS ID:
3886961
List Date:
02-21-2024
Days On Market:
69
Listing Broker:
BHHS FOX & ROACH
Listing Agent:
Marie Urso
























Request More Information
Shawn and Diane Fox
RE/MAX American Dream
3108 Route 10 West
Denville, NJ 07834
Call: (973) 277-7853
Web: FoxHomeHunter.com

