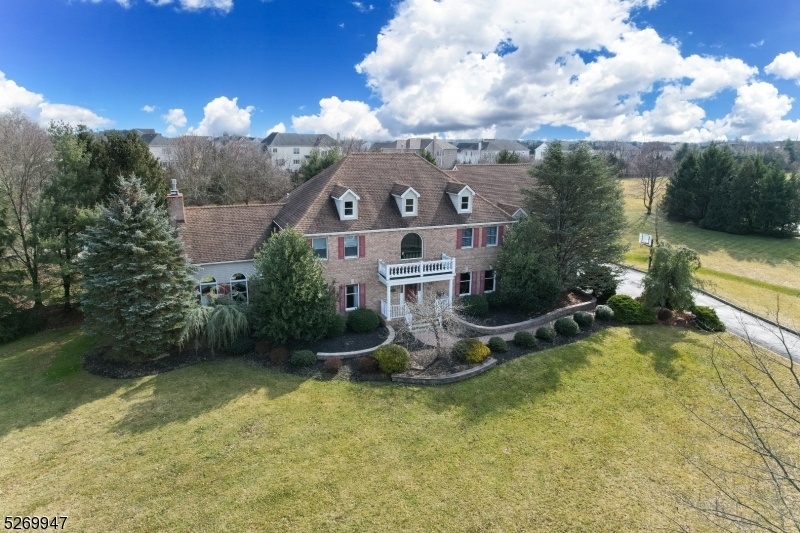71 Chamberlain Dr
Hillsborough Twp, NJ 08844














































Price: $1,350,000
GSMLS: 3886680Type: Single Family
Style: Colonial
Beds: 5
Baths: 4 Full
Garage: 2-Car
Year Built: 2000
Acres: 2.01
Property Tax: $19,353
Description
Back On Market! Buyer Didn't Perform. This Home Has A Dramatic Brick Front And A Romeo & Juliet Balcony Which Adds A Touch Of Sophistication As Your Enter. This Exquisitely Updated Home Where Luxury Meets Comfort And Perfect For Entertaining. This Gorgeous Home Boasts 5 Bedrooms (1 First Flr) 4 Full Updated Baths, Fin Basement, Theatre, Exercise Room & Crafting Area. The Heart Of This Stunning Home Is A Gourmet Kitchen Equipped With Custom Cabinetry, Granite, And High-end Appliances From Sub-zero, Miele, And Wolf, Ensuring That Every Meal Prepared Is A Culinary Enthusiasts Delight. For Those Who Enjoy Entertaining, The First-floor Bar Is A Highlight, Featuring Lots Of Custom Cabinets, A Refrigerator And Wine Cooler. Perfectly Positioned Between The 2 Story Family Room & The Kitchen For A Nice Flow. The Home Offers An Expansive Patio Area That Is An Outdoor Paradise With A Saltwater, Heated Inground Pool And Hot Tub, Perfect For Relaxation And Leisure. The Built-in Natural Gas Grill And Cozy Fire It Pit Elevate Outdoor Gatherings. The Primary Bathroom Is Large And Has An Amazing 2 Person Shower Featuring A Total Of 12 Shower Heads, Custom Tile, Benches, A Vanity And A 2 Person Bubble Bath. In The Home You Will Have Peace Of Mind With 2 Newer Furnaces, Air Conditioners, Quick Recovery Water Heaters, Well Pump, And Home Generator. Other Conveniences Include Hardwood On 1st Flr, French Doors, Built In Desk With Cabinet Tower, Chandelier Lift & 2nd Floor Laundry. Welcome Home!
Rooms Sizes
Kitchen:
14x16 First
Dining Room:
18x17 First
Living Room:
25x14 First
Family Room:
19x21 First
Den:
n/a
Bedroom 1:
32x21 Second
Bedroom 2:
11x12 First
Bedroom 3:
15x15 Second
Bedroom 4:
15x14 Second
Room Levels
Basement:
BathOthr,Exercise,Kitchen,Leisure,RecRoom,Storage
Ground:
n/a
Level 1:
1Bedroom,BathOthr,Breakfst,DiningRm,FamilyRm,Foyer,GameRoom,GarEnter,Kitchen,OutEntrn,Pantry
Level 2:
4 Or More Bedrooms, Attic, Bath Main, Bath(s) Other, Laundry Room
Level 3:
n/a
Level Other:
n/a
Room Features
Kitchen:
Center Island, Eat-In Kitchen, Pantry, Separate Dining Area
Dining Room:
Formal Dining Room
Master Bedroom:
Full Bath
Bath:
Soaking Tub, Stall Shower
Interior Features
Square Foot:
4,692
Year Renovated:
n/a
Basement:
Yes - Finished, Full
Full Baths:
4
Half Baths:
0
Appliances:
Carbon Monoxide Detector, Cooktop - Gas, Dishwasher, Dryer, Generator-Built-In, Instant Hot Water, Kitchen Exhaust Fan, Microwave Oven, Range/Oven-Gas, Refrigerator, Sump Pump, Wall Oven(s) - Electric, Washer, Wine Refrigerator
Flooring:
Carpeting, Tile, Wood
Fireplaces:
1
Fireplace:
Family Room, Gas Fireplace
Interior:
BarWet,Blinds,CODetect,CeilCath,Drapes,CeilHigh,SmokeDet,SoakTub,StallTub,TubShowr,WlkInCls,WndwTret
Exterior Features
Garage Space:
2-Car
Garage:
Attached Garage, Finished Garage, Garage Door Opener, Garage Parking
Driveway:
2 Car Width, Blacktop, On-Street Parking
Roof:
Asphalt Shingle
Exterior:
Brick, Vinyl Siding
Swimming Pool:
Yes
Pool:
Heated, In-Ground Pool, Liner, Outdoor Pool
Utilities
Heating System:
2 Units, Forced Hot Air
Heating Source:
Gas-Natural
Cooling:
2 Units, Central Air
Water Heater:
Gas
Water:
Private, Well
Sewer:
Private, Septic
Services:
Cable TV Available, Garbage Extra Charge
Lot Features
Acres:
2.01
Lot Dimensions:
n/a
Lot Features:
Level Lot, Wooded Lot
School Information
Elementary:
SUNNYMEAD
Middle:
HILLSBORO
High School:
HILLSBORO
Community Information
County:
Somerset
Town:
Hillsborough Twp.
Neighborhood:
Orchard Hills
Application Fee:
n/a
Association Fee:
n/a
Fee Includes:
n/a
Amenities:
n/a
Pets:
Cats OK, Dogs OK
Financial Considerations
List Price:
$1,350,000
Tax Amount:
$19,353
Land Assessment:
$345,100
Build. Assessment:
$553,800
Total Assessment:
$898,900
Tax Rate:
2.15
Tax Year:
2023
Ownership Type:
Fee Simple
Listing Information
MLS ID:
3886680
List Date:
02-19-2024
Days On Market:
69
Listing Broker:
RE/MAX PREFERRED PROFESSIONALS
Listing Agent:
Lisa M. Novak














































Request More Information
Shawn and Diane Fox
RE/MAX American Dream
3108 Route 10 West
Denville, NJ 07834
Call: (973) 277-7853
Web: FoxHomeHunter.com

