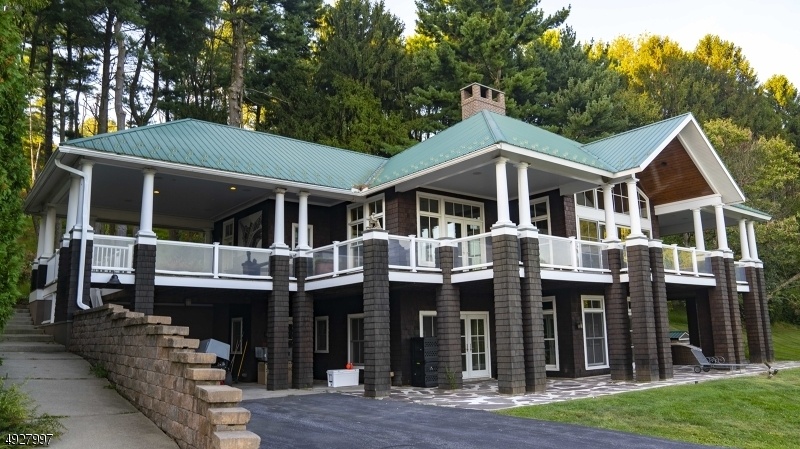201 Lows Hollow Rd
Lopatcong Twp, NJ 08886







































Price: $1,450,000
GSMLS: 3885809Type: Single Family
Style: Colonial
Beds: 4
Baths: 5 Full & 1 Half
Garage: 3-Car
Year Built: 2008
Acres: 1.67
Property Tax: $20,287
Description
Conveniently Located In Western Central New Jersey, This Beautiful, 20 Acre Property, Is Situated Atop Scott?s Mountain. Outbuildings Include A 40x50 Building, A Historic 3 Level Renovated Bank Barn, A 40x112 Auxiliary Building With 2 Heated And Air Conditioned Areas, Bath, Reception Area And Laundry/storage Room. All Buildings Are Climate Controlled & Insulated. The Fully Fenced Facility Boasts 3 Fields And A Water Oasis, 2 Full House Generators, Pony Barn, & Trails. The Custom Home Features A Desirable Open Floor Plan With Breathtaking Views For Miles From The Wrap-around Covered Porch, 2 Full Wall Custom Fireplaces, Maple Hardwood Floors, Gourmet Chef's Kitchen, Primary En-suite, & 2 Additional Ensuite Bedrooms. This Property Is A Dream Come True For Multiple Uses, Including A Car Enthusiast. Conveniently Located Near Major Highways And Shopping.
Rooms Sizes
Kitchen:
16x29 First
Dining Room:
n/a
Living Room:
18x20 First
Family Room:
18x19 Ground
Den:
n/a
Bedroom 1:
16x18 First
Bedroom 2:
12x16 Ground
Bedroom 3:
12x13 Ground
Bedroom 4:
n/a
Room Levels
Basement:
n/a
Ground:
2 Bedrooms, Bath Main, Bath(s) Other, Family Room, Utility Room
Level 1:
1 Bedroom, Bath Main, Dining Room, Kitchen, Laundry Room, Living Room, Porch, Powder Room
Level 2:
n/a
Level 3:
n/a
Level Other:
n/a
Room Features
Kitchen:
Center Island, Separate Dining Area
Dining Room:
Living/Dining Combo
Master Bedroom:
1st Floor, Dressing Room, Full Bath, Walk-In Closet
Bath:
Jetted Tub, Stall Shower
Interior Features
Square Foot:
3,632
Year Renovated:
n/a
Basement:
Yes - Finished, Full, Walkout
Full Baths:
5
Half Baths:
1
Appliances:
Carbon Monoxide Detector, Cooktop - Gas, Dishwasher, Generator-Built-In, Hot Tub, Instant Hot Water, Kitchen Exhaust Fan, Microwave Oven, Range/Oven-Electric, Sump Pump, Water Softener-Own
Flooring:
Stone, Tile, Wood
Fireplaces:
2
Fireplace:
Family Room, Living Room, Wood Burning
Interior:
CeilBeam,CODetect,CeilCath,AlrmFire,FireExtg,CeilHigh,SecurSys,SoakTub,StereoSy,TrckLght,WlkInCls
Exterior Features
Garage Space:
3-Car
Garage:
Carport-Attached, Detached Garage, Finished Garage, Oversize Garage
Driveway:
2 Car Width, Blacktop, Circular, Parking Lot-Exclusive
Roof:
Metal
Exterior:
CedarSid,WoodShng
Swimming Pool:
No
Pool:
n/a
Utilities
Heating System:
2 Units, Forced Hot Air, Multi-Zone
Heating Source:
GasPropL,GasPropO,OilAbIn
Cooling:
2 Units, Central Air, Multi-Zone Cooling
Water Heater:
Gas
Water:
Well
Sewer:
Septic
Services:
Cable TV Available, Garbage Extra Charge
Lot Features
Acres:
1.67
Lot Dimensions:
n/a
Lot Features:
Level Lot, Mountain View, Open Lot, Skyline View, Wooded Lot
School Information
Elementary:
LOPATCONG
Middle:
LOPATCONG
High School:
PHILIPSBRG
Community Information
County:
Warren
Town:
Lopatcong Twp.
Neighborhood:
n/a
Application Fee:
n/a
Association Fee:
n/a
Fee Includes:
n/a
Amenities:
n/a
Pets:
Yes
Financial Considerations
List Price:
$1,450,000
Tax Amount:
$20,287
Land Assessment:
$116,700
Build. Assessment:
$592,900
Total Assessment:
$709,600
Tax Rate:
2.86
Tax Year:
2023
Ownership Type:
Fee Simple
Listing Information
MLS ID:
3885809
List Date:
02-13-2024
Days On Market:
73
Listing Broker:
KELLER WILLIAMS REAL ESTATE
Listing Agent:
Rosalie Vezzosi







































Request More Information
Shawn and Diane Fox
RE/MAX American Dream
3108 Route 10 West
Denville, NJ 07834
Call: (973) 277-7853
Web: FoxHomeHunter.com

