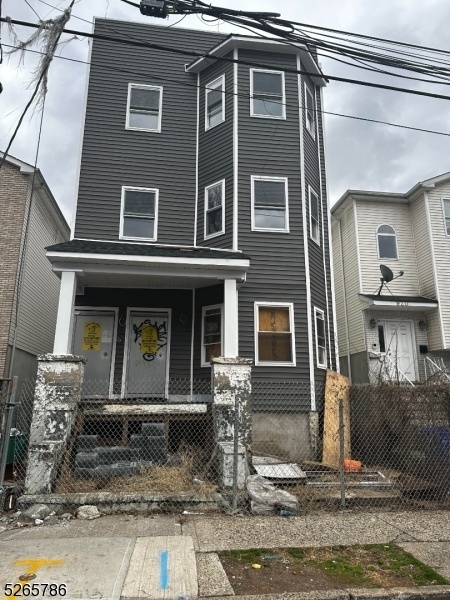918 S 18th St
Newark City, NJ 07108









Price: $749,000
GSMLS: 3884565Type: Multi-Family
Style: 1-One Story
Total Units: 3
Beds: 9
Baths: 6 Full
Garage: No
Year Built: Unknown
Acres: 0.07
Property Tax: $5,779
Description
Welcome To This Impressive 3-family Home, Currently Under Construction In A Vibrant And Up-and-coming Neighborhood. As The Finishing Touches Are Being Added, This Property Promises To Be A Contemporary Haven For Residents Seeking Comfort And Style. With A Total Of 9 Bedrooms Spread Across The Three Units, Each Residence Offers Ample Space For Residents To Create Their Own Personal Retreats. The Layout Is Thoughtfully Designed To Maximize Comfort And Functionality, Providing A Perfect Blend Of Private And Shared Spaces. Situated In An Up-and-coming Area, This Property Is At The Heart Of A Neighborhood Experiencing Growth And Positive Transformation. Residents Will Have The Opportunity To Be Part Of A Community On The Rise, With Access To New Amenities, Entertainment Options, And A Promising Future. Investing In This Property Comes With A Significant Financial Advantage. Currently, There Is A 5-year Tax Abatement In Place, Providing An Added Incentive For Homeowners And Investors Alike. Take Advantage Of This Opportunity To Enjoy Reduced Property Taxes For The Initial Years Of Ownership. Property Will Be Complete With Finished Inspections By May 1st. Property Will Be Walkable By Mid February.
General Info
Style:
1-One Story
SqFt Building:
n/a
Total Rooms:
24
Basement:
Yes - Full, Unfinished
Interior:
n/a
Roof:
Rubberized
Exterior:
Vinyl Siding
Lot Size:
30X100
Lot Desc:
n/a
Parking
Garage Capacity:
No
Description:
n/a
Parking:
On-Street Parking
Spaces Available:
n/a
Unit 1
Bedrooms:
3
Bathrooms:
2
Total Rooms:
8
Room Description:
Bedrooms, Eat-In Kitchen, Living Room, Master Bedroom, Pantry
Levels:
1
Square Foot:
n/a
Fireplaces:
n/a
Appliances:
Carbon Monoxide Detector, Kitchen Exhaust Fan, Microwave Oven, Range/Oven - Gas, Refrigerator, Self-Cleaning Oven, Smoke Detector
Utilities:
Owner Pays Water
Handicap:
No
Unit 2
Bedrooms:
3
Bathrooms:
2
Total Rooms:
8
Room Description:
Bedrooms, Eat-In Kitchen, Living Room, Master Bedroom, Pantry
Levels:
1
Square Foot:
n/a
Fireplaces:
n/a
Appliances:
Carbon Monoxide Detector, Kitchen Exhaust Fan, Microwave Oven, Range/Oven - Gas, Refrigerator, Self-Cleaning Oven, Smoke Detector
Utilities:
Owner Pays Water
Handicap:
No
Unit 3
Bedrooms:
3
Bathrooms:
2
Total Rooms:
8
Room Description:
Bedrooms, Eat-In Kitchen, Living Room, Master Bedroom, Pantry
Levels:
1
Square Foot:
n/a
Fireplaces:
n/a
Appliances:
Carbon Monoxide Detector, Dishwasher, Kitchen Exhaust Fan, Microwave Oven, Range/Oven - Gas, Refrigerator, Self-Cleaning Oven, Smoke Detector
Utilities:
Owner Pays Water
Handicap:
No
Unit 4
Bedrooms:
n/a
Bathrooms:
n/a
Total Rooms:
n/a
Room Description:
n/a
Levels:
n/a
Square Foot:
n/a
Fireplaces:
n/a
Appliances:
n/a
Utilities:
n/a
Handicap:
n/a
Utilities
Heating:
Forced Hot Air
Heating Fuel:
Gas-Natural
Cooling:
Central Air
Water Heater:
n/a
Water:
n/a
Sewer:
n/a
Utilities:
n/a
Services:
n/a
School Information
Elementary:
n/a
Middle:
n/a
High School:
UNIVERSITY
Community Information
County:
Essex
Town:
Newark City
Neighborhood:
n/a
Financial Considerations
List Price:
$749,000
Tax Amount:
$5,779
Land Assessment:
$11,900
Build. Assessment:
$142,800
Total Assessment:
$154,700
Tax Rate:
3.74
Tax Year:
2022
Listing Information
MLS ID:
3884565
List Date:
02-05-2024
Days On Market:
89
Listing Broker:
JEANIUS REALTY
Listing Agent:
Ayesha Octalien









Request More Information
Shawn and Diane Fox
RE/MAX American Dream
3108 Route 10 West
Denville, NJ 07834
Call: (973) 277-7853
Web: FoxHomeHunter.com

