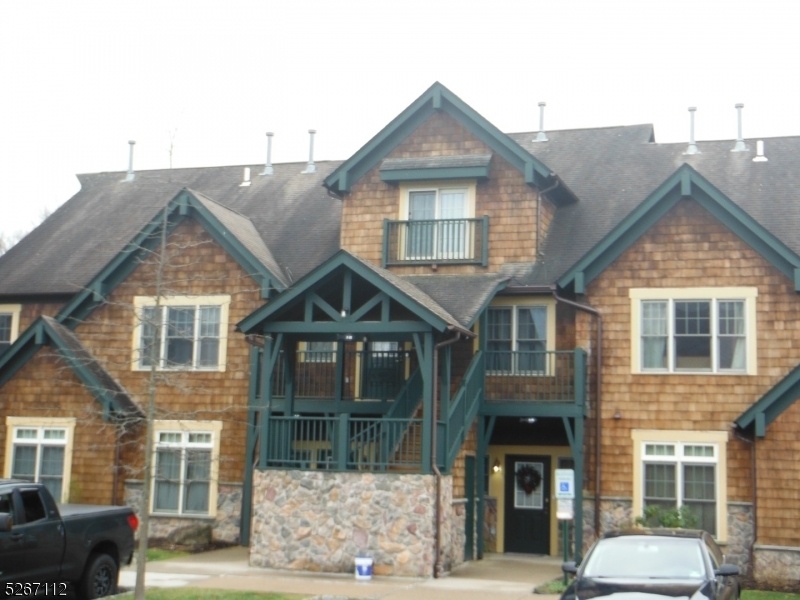1 Maple Cres
Vernon Twp, NJ 07462
























Price: $377,500
GSMLS: 3883841Type: Condo/Townhouse/Co-op
Style: Multi Floor Unit
Beds: 2
Baths: 2 Full
Garage: No
Year Built: 2002
Acres: 0.02
Property Tax: $6,210
Description
Two-floor Unit With Vaulted Ceilings, Gas Fireplace, Dining Area, Large Living Room, Cooking Kitchen, Bedroom And Ceramic Tiled, And Balcony Overlooking The Lake On The First Floor. The Second Floor Has The Main Bedroom And Bath With A Separate Shower And Jacuzzi Tub. View Of The Slopes From The Second-floor Bedroom (watch The Skiers At Night Coming Down The Slopes). Storage Closet On Street Level (keep The Skis Downstairs)
Rooms Sizes
Kitchen:
Second
Dining Room:
Second
Living Room:
Second
Family Room:
n/a
Den:
n/a
Bedroom 1:
Third
Bedroom 2:
Second
Bedroom 3:
n/a
Bedroom 4:
n/a
Room Levels
Basement:
SeeRem
Ground:
n/a
Level 1:
n/a
Level 2:
n/a
Level 3:
n/a
Level Other:
n/a
Room Features
Kitchen:
Galley Type
Dining Room:
Living/Dining Combo
Master Bedroom:
n/a
Bath:
Jetted Tub, Stall Shower
Interior Features
Square Foot:
1,336
Year Renovated:
n/a
Basement:
No - Slab
Full Baths:
2
Half Baths:
0
Appliances:
Carbon Monoxide Detector, Dishwasher, Microwave Oven, Range/Oven-Electric, Refrigerator
Flooring:
Carpeting, Tile, Wood
Fireplaces:
1
Fireplace:
Gas Fireplace, Living Room
Interior:
Blinds, Carbon Monoxide Detector, Cathedral Ceiling, Drapes, High Ceilings, Shades, Smoke Detector, Window Treatments
Exterior Features
Garage Space:
No
Garage:
See Remarks
Driveway:
Common
Roof:
Asphalt Shingle
Exterior:
CedarSid,Clapbrd,WoodShng
Swimming Pool:
n/a
Pool:
n/a
Utilities
Heating System:
1 Unit, Cent Register Heat, Forced Hot Air
Heating Source:
Gas-Natural
Cooling:
1 Unit, Central Air
Water Heater:
Electric
Water:
Public Water
Sewer:
Public Sewer
Services:
n/a
Lot Features
Acres:
0.02
Lot Dimensions:
n/a
Lot Features:
n/a
School Information
Elementary:
n/a
Middle:
n/a
High School:
n/a
Community Information
County:
Sussex
Town:
Vernon Twp.
Neighborhood:
black creek sanctuar
Application Fee:
n/a
Association Fee:
$568 - Monthly
Fee Includes:
Maintenance-Common Area, Maintenance-Exterior, Snow Removal, Trash Collection
Amenities:
Club House, Playground, Pool-Outdoor
Pets:
Breed Restrictions
Financial Considerations
List Price:
$377,500
Tax Amount:
$6,210
Land Assessment:
$140,300
Build. Assessment:
$99,200
Total Assessment:
$239,500
Tax Rate:
2.59
Tax Year:
2023
Ownership Type:
Condominium
Listing Information
MLS ID:
3883841
List Date:
01-31-2024
Days On Market:
94
Listing Broker:
NENO-ROSA AGENCY
Listing Agent:
Manuel Couto
























Request More Information
Shawn and Diane Fox
RE/MAX American Dream
3108 Route 10 West
Denville, NJ 07834
Call: (973) 277-7853
Web: FoxHomeHunter.com

