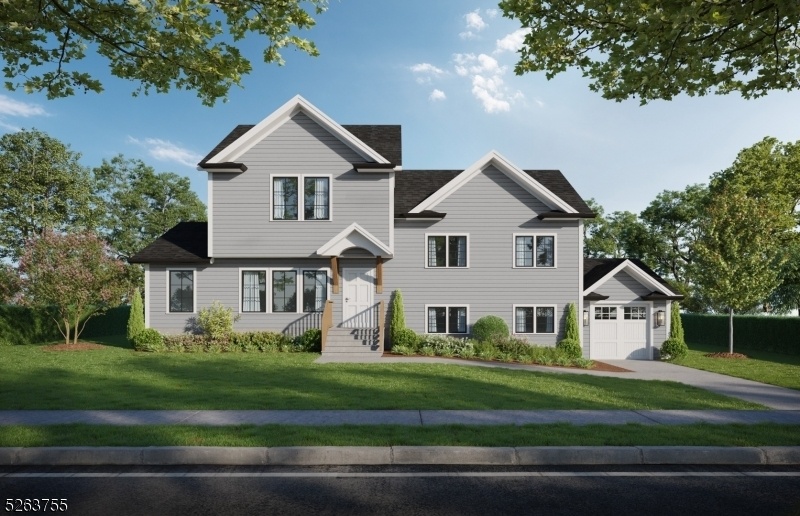2326 Carol Pl
Scotch Plains Twp, NJ 07076

Price: $1,150,000
GSMLS: 3883253Type: Single Family
Style: Custom Home
Beds: 5
Baths: 3 Full
Garage: 1-Car
Year Built: 1955
Acres: 0.21
Property Tax: $10,632
Description
Your Luxury Oasis Is On Its Way To Completion! This Exquisite Home Will Blend Sophistication With Practicality And Each Detail Has Been Carefully Curated To Enhance Your Living Experience. A Sturdy Masonry Foundation And James Hardie Plank Siding Ensure Both Durability And Curb Appeal, Setting The Stage For A Residence That's As Stylish As It Is Low-maintenance. Step Inside To Discover 5 Spacious Bedrooms, Complemented By Oak Tread Stairs, Beautiful Hardwood Red Oak Flooring And Tons Of Recessed Lighting Throughout. The Interior Is A Showcase Of Elegance, Featuring Custom Molding, A Cozy Gas Fireplace With Marble, And A Chef's Dream Kitchen With A Farm Style Sink, Shaker Cabinets, Soft Closed Drawers And Quartz Countertops. Pamper Yourself In 3 Full Baths Adorned With Shaker-style Cabinetry, Porcelain Tiles, And Contemporary Fixtures. Embrace Energy-efficient Living With Two-zone Heating/cooling, Water Saving Elongated Toilets, Anderson 400 Series Windows, And A 200 Amp Electrical Service Complete With A Pre-installed Generator Transfer Switch. The Finished Basement Offers Additional Living Space Where Endless Opportunities Lie To Make The Space Suited To Your Needs. The Outdoor Space Features A Trex Rear Deck, Perfect For Entertaining. A One-car Garage With A Wi-fi-enabled Opener Adds Convenience To Your Daily Routine. Close To Major Highways, Top-rated School, Nyc Transportation And More. Many More Features To List! You'll Be Proud To Call This Place Home.
Rooms Sizes
Kitchen:
14x13 First
Dining Room:
13x13 First
Living Room:
27x13 First
Family Room:
n/a
Den:
n/a
Bedroom 1:
16x19 Second
Bedroom 2:
14x11 Second
Bedroom 3:
9x11 Second
Bedroom 4:
8x9 Second
Room Levels
Basement:
GarEnter,MaidQrtr,RecRoom,Utility
Ground:
n/a
Level 1:
1 Bedroom, Bath(s) Other, Dining Room, Kitchen, Living Room
Level 2:
4 Or More Bedrooms, Bath Main, Bath(s) Other
Level 3:
n/a
Level Other:
n/a
Room Features
Kitchen:
Center Island, Eat-In Kitchen
Dining Room:
Living/Dining Combo
Master Bedroom:
Walk-In Closet
Bath:
Soaking Tub, Stall Shower
Interior Features
Square Foot:
2,590
Year Renovated:
2024
Basement:
Yes - Finished
Full Baths:
3
Half Baths:
0
Appliances:
Carbon Monoxide Detector, Dishwasher, Generator-Hookup, Microwave Oven, Range/Oven-Gas, Refrigerator
Flooring:
Tile, Wood
Fireplaces:
1
Fireplace:
Family Room
Interior:
CODetect,FireExtg,SmokeDet,SoakTub,StallShw,StallTub,WlkInCls
Exterior Features
Garage Space:
1-Car
Garage:
Built-In Garage, Garage Door Opener
Driveway:
1 Car Width, Driveway-Exclusive
Roof:
Asphalt Shingle
Exterior:
Composition Siding
Swimming Pool:
No
Pool:
n/a
Utilities
Heating System:
2 Units, Forced Hot Air
Heating Source:
Gas-Natural
Cooling:
2 Units
Water Heater:
Gas
Water:
Public Water
Sewer:
Public Sewer
Services:
Cable TV Available
Lot Features
Acres:
0.21
Lot Dimensions:
83 X 109
Lot Features:
n/a
School Information
Elementary:
Evergreen
Middle:
Nettingham
High School:
SP Fanwood
Community Information
County:
Union
Town:
Scotch Plains Twp.
Neighborhood:
n/a
Application Fee:
n/a
Association Fee:
n/a
Fee Includes:
n/a
Amenities:
n/a
Pets:
n/a
Financial Considerations
List Price:
$1,150,000
Tax Amount:
$10,632
Land Assessment:
$31,200
Build. Assessment:
$61,900
Total Assessment:
$93,100
Tax Rate:
11.42
Tax Year:
2023
Ownership Type:
Fee Simple
Listing Information
MLS ID:
3883253
List Date:
01-26-2024
Days On Market:
92
Listing Broker:
REAL
Listing Agent:
Jaynie Carlucci

Request More Information
Shawn and Diane Fox
RE/MAX American Dream
3108 Route 10 West
Denville, NJ 07834
Call: (973) 277-7853
Web: FoxHomeHunter.com

