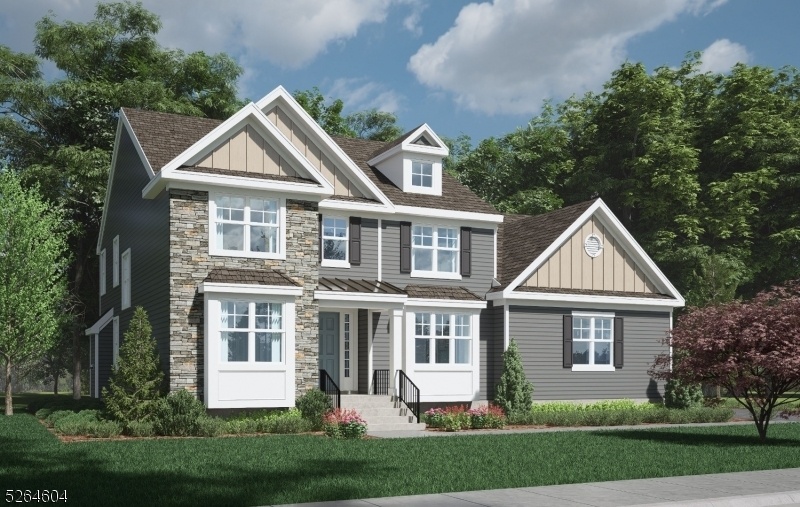3 Glacier Way
Union Twp, NJ 08867





Price: $1,038,900
GSMLS: 3882529Type: Single Family
Style: Colonial
Beds: 4
Baths: 2 Full & 1 Half
Garage: 2-Car
Year Built: 2024
Acres: 2.05
Property Tax: $4,918
Description
New Homes- This Listing Features The Carlyle 2 3120 Sq Ft,this Home Includes Walk-out Basement And Is Subject To Lot Premium. Award Winning Robertson Douglas Group Builders Presents Hunterdon Hills New Homes Development Offering -- 12 Homes On 2+ Acre Lots Ranging In Size From 2,820-4,700 Sq Ft, Intimate Neighborhood With Side-entry Garages, Volume And Tray Ceilings Available, Spacious 9' Ceilings On First Floor. 1st Floor Office, Luxurious Kitchen With Oversized Center Islands, Including Stainless Steel Appliances And 42" Upper Cabinets, Hardwood Floors, Fireplace, Primary Bedroom With En-suite. Poured Concrete Basement Floors And Therma-tru Insulated Front Entry Doors With Transom, Maintenance-free Ventilated Vinyl Soffit. Options Available: 3 Car Garage, 1st Floor Guest Suite, Gourmet Kitchen Package, Bedroom Sitting Room, Metal Roofs, Cedar Impression Siding And Many More. This Home Is To Be Built
Rooms Sizes
Kitchen:
20x16 First
Dining Room:
14x15 First
Living Room:
n/a
Family Room:
20x16 First
Den:
n/a
Bedroom 1:
19x16 Second
Bedroom 2:
16x11 Second
Bedroom 3:
12x14 Second
Bedroom 4:
14x11 Second
Room Levels
Basement:
Utility Room
Ground:
n/a
Level 1:
Dining Room, Family Room, Foyer, Kitchen, Laundry Room, Office, Pantry, Powder Room
Level 2:
4 Or More Bedrooms, Bath Main, Bath(s) Other
Level 3:
n/a
Level Other:
n/a
Room Features
Kitchen:
Center Island, Eat-In Kitchen, Pantry
Dining Room:
Dining L
Master Bedroom:
Full Bath, Walk-In Closet
Bath:
Stall Shower
Interior Features
Square Foot:
n/a
Year Renovated:
n/a
Basement:
Yes - Full, Unfinished, Walkout
Full Baths:
2
Half Baths:
1
Appliances:
Dishwasher, Kitchen Exhaust Fan, Microwave Oven, Range/Oven-Gas
Flooring:
Carpeting, Tile, Wood
Fireplaces:
1
Fireplace:
Family Room
Interior:
n/a
Exterior Features
Garage Space:
2-Car
Garage:
Attached Garage
Driveway:
Blacktop
Roof:
Asphalt Shingle
Exterior:
Stone, Vinyl Siding
Swimming Pool:
No
Pool:
n/a
Utilities
Heating System:
2 Units, Forced Hot Air
Heating Source:
Gas-Natural
Cooling:
2 Units, Central Air
Water Heater:
Gas
Water:
Well
Sewer:
Septic
Services:
Garbage Extra Charge
Lot Features
Acres:
2.05
Lot Dimensions:
n/a
Lot Features:
n/a
School Information
Elementary:
N.HUNTERDN
Middle:
UNION TWP
High School:
UNION TWP
Community Information
County:
Hunterdon
Town:
Union Twp.
Neighborhood:
Estates at Hunterdon
Application Fee:
n/a
Association Fee:
$125 - Monthly
Fee Includes:
Maintenance-Common Area
Amenities:
n/a
Pets:
Yes
Financial Considerations
List Price:
$1,038,900
Tax Amount:
$4,918
Land Assessment:
$230,800
Build. Assessment:
$0
Total Assessment:
$230,800
Tax Rate:
2.13
Tax Year:
2023
Ownership Type:
Fee Simple
Listing Information
MLS ID:
3882529
List Date:
01-22-2024
Days On Market:
101
Listing Broker:
COLDWELL BANKER REALTY
Listing Agent:
Lana Evers





Request More Information
Shawn and Diane Fox
RE/MAX American Dream
3108 Route 10 West
Denville, NJ 07834
Call: (973) 277-7853
Web: FoxHomeHunter.com

