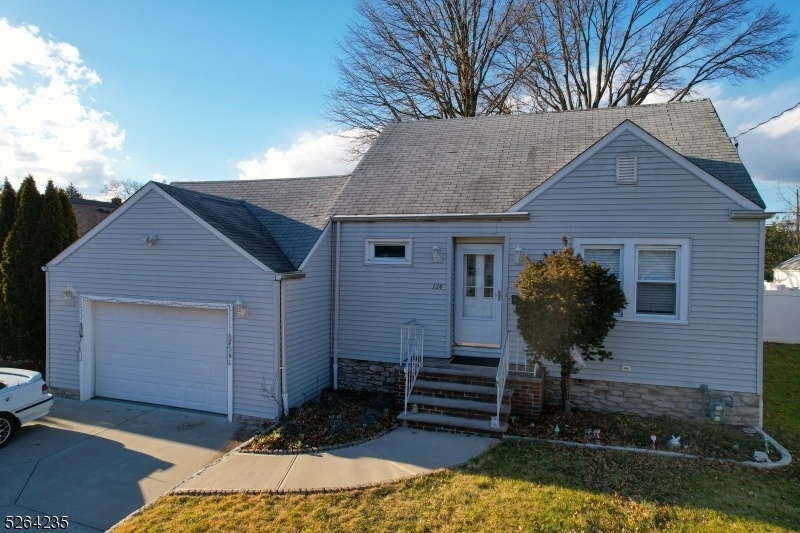124 Harvard Rd
Linden City, NJ 07036

































Price: $599,900
GSMLS: 3881600Type: Single Family
Style: Cape Cod
Beds: 3
Baths: 1 Full & 1 Half
Garage: 1-Car
Year Built: Unknown
Acres: 0.10
Property Tax: $9,911
Description
Located In The Heart Of Sunnyside, And In Move-in Condition. Pull Up Onto Your 2-car Wide Driveway, And Enter Through Your Front Door Into The Foyer Or Through The Oversized Attached Garage With Steps Leading To The Foyer. You'll Find Recessed Lighting In Each Room, As Well As A Newer Kitchen With Stainless Appliances And A Newer Bathroom. Off Of The Kitchen, Is An Enclosed Rear Porch Where You Can Sit And Unwind With A Cup Of Coffee; The Capacious Florida Room Also Includes A Separate Entrance To The Backyard. Fully Finished Basement Offers The Perfect Spot For A Cozy Family Room, Or Home Office -- Perfect For Entertaining! Also On The First Floor, Off Of The Dining Area You'll Find A Full Bath, And 2 Bedrooms. Second Floor Boasts An Expansive Bedroom Suite, With No Shortage Of Closet Space. New Hardwood Floors Grace The First Floor While The Second Floor Is Completely Carpeted. Dual Heating System And Central Air Conditioning Throughout. Conveniently Located Near All Major Transportation Options/hubs And Shopping Venues. This Wonderful Home Will Surely Not Be On The Market For Very Long.
Rooms Sizes
Kitchen:
First
Dining Room:
First
Living Room:
First
Family Room:
Basement
Den:
n/a
Bedroom 1:
First
Bedroom 2:
First
Bedroom 3:
Second
Bedroom 4:
n/a
Room Levels
Basement:
Bath(s) Other, Family Room, Laundry Room, Utility Room
Ground:
n/a
Level 1:
2 Bedrooms, Bath Main, Dining Room, Entrance Vestibule, Florida/3Season, Foyer, Kitchen, Living Room
Level 2:
1 Bedroom
Level 3:
n/a
Level Other:
n/a
Room Features
Kitchen:
Separate Dining Area
Dining Room:
Formal Dining Room
Master Bedroom:
n/a
Bath:
n/a
Interior Features
Square Foot:
n/a
Year Renovated:
n/a
Basement:
Yes - Finished, Full
Full Baths:
1
Half Baths:
1
Appliances:
Carbon Monoxide Detector, Dishwasher, Dryer, Microwave Oven, Range/Oven-Gas, Refrigerator, Washer
Flooring:
Carpeting, Wood
Fireplaces:
No
Fireplace:
n/a
Interior:
Carbon Monoxide Detector, Smoke Detector
Exterior Features
Garage Space:
1-Car
Garage:
Attached Garage, Oversize Garage
Driveway:
2 Car Width, Concrete
Roof:
Asphalt Shingle
Exterior:
Vinyl Siding
Swimming Pool:
No
Pool:
n/a
Utilities
Heating System:
1 Unit, Auxiliary Electric Heat, Baseboard - Hotwater
Heating Source:
Gas-Natural
Cooling:
1 Unit, Ceiling Fan, Central Air
Water Heater:
Gas
Water:
Public Water
Sewer:
Public Sewer
Services:
n/a
Lot Features
Acres:
0.10
Lot Dimensions:
51.94X100
Lot Features:
n/a
School Information
Elementary:
n/a
Middle:
n/a
High School:
n/a
Community Information
County:
Union
Town:
Linden City
Neighborhood:
n/a
Application Fee:
n/a
Association Fee:
n/a
Fee Includes:
n/a
Amenities:
n/a
Pets:
n/a
Financial Considerations
List Price:
$599,900
Tax Amount:
$9,911
Land Assessment:
$60,700
Build. Assessment:
$83,400
Total Assessment:
$144,100
Tax Rate:
6.88
Tax Year:
2023
Ownership Type:
Fee Simple
Listing Information
MLS ID:
3881600
List Date:
01-13-2024
Days On Market:
113
Listing Broker:
CENTURY 21 ALLIANCE REALTY
Listing Agent:
Christopher Brennan

































Request More Information
Shawn and Diane Fox
RE/MAX American Dream
3108 Route 10 West
Denville, NJ 07834
Call: (973) 277-7853
Web: FoxHomeHunter.com

