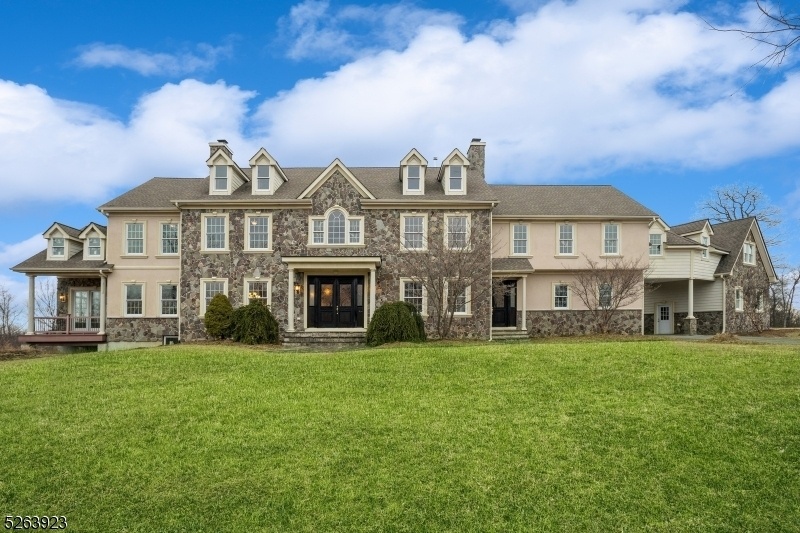28 Forest Hill Dr
Sparta Twp, NJ 07871






























Price: $1,200,000
GSMLS: 3881286Type: Single Family
Style: Colonial
Beds: 5
Baths: 6 Full & 1 Half
Garage: 4-Car
Year Built: 2008
Acres: 3.51
Property Tax: $28,801
Description
Exceptional Custom-built Residence Exemplifies The Pinnacle Of Craftsmanship. Poised Atop The Property's Highest Point, It Commands Awe-inspiring Views That Stretch Across The Kittatinny Mountain Range From The Delaware Water Gap To High Point Monument. The Home's Foundation Is A Testament To Quality, Featuring Superior Wall Precast Construction. The Exterior Showcases A Blend Of Natural Stone, Stucco, & Hardie Board Siding. Elegant Moldings Grace The Living Room, Formal Dining Room, Family Room, & More. The Kitchen Is A Culinary Haven W/ Top-of-the-line Amenities, Including A Side-by-side Refrigerator/freezer, Viking Gas Range W/ Griddle & Grille, Pot Filler, Dual-drawer Dishwasher, & Beverage Fridge. The First Level Also Hosts A Bedroom Ensuite, Office, Den, & Sun-drenched Conservatory W/ Fireplace & Covered Porch. Ascending To The Second Level Reveals Four Ensuite Bedrooms, W/ The Master Suite Boasting A Spacious Walk-in Closet/dressing Room, An Office/sitting Room, Double-sided Fireplace, & A Luxurious Bathroom. Additionally, This Level Features A Family Room W/ Fireplace & Sizable Bonus Room Over The Garage. Completing The Home Are Practical Features Such As A Walk-up Attic W/ Dormers, Vast Walk-out Basement, Tankless Water Heaters, Central Vacuum System, & Prepared Backyard, Ready For Effortless Pool Construction. This Extraordinary Home Offers A Unique Opportunity To Save Time And Money Compared To New Construction, Awaiting Its Inaugural Occupants.
Rooms Sizes
Kitchen:
First
Dining Room:
First
Living Room:
First
Family Room:
First
Den:
First
Bedroom 1:
Second
Bedroom 2:
Second
Bedroom 3:
Second
Bedroom 4:
Second
Room Levels
Basement:
n/a
Ground:
n/a
Level 1:
1Bedroom,BathOthr,Conserv,Den,DiningRm,FamilyRm,Foyer,GarEnter,Kitchen,Laundry,LivingRm,MudRoom,Office,Pantry,Porch,SeeRem
Level 2:
4 Or More Bedrooms, Bath Main, Bath(s) Other, Family Room, Great Room, Laundry Room
Level 3:
Attic
Level Other:
n/a
Room Features
Kitchen:
Center Island, Eat-In Kitchen, Pantry, See Remarks, Separate Dining Area
Dining Room:
n/a
Master Bedroom:
Full Bath, Sitting Room, Walk-In Closet
Bath:
Jetted Tub, Stall Shower, Steam
Interior Features
Square Foot:
n/a
Year Renovated:
n/a
Basement:
Yes - Full, Unfinished, Walkout
Full Baths:
6
Half Baths:
1
Appliances:
Carbon Monoxide Detector, Central Vacuum, Dishwasher, Kitchen Exhaust Fan, Range/Oven-Gas, Refrigerator, Wine Refrigerator
Flooring:
Carpeting, Tile, Wood
Fireplaces:
4
Fireplace:
Bedroom 1, Family Room, Gas Fireplace, Living Room, See Remarks, Wood Burning
Interior:
CODetect,FireExtg,CeilHigh,JacuzTyp,SmokeDet,StallShw,StallTub,WlkInCls
Exterior Features
Garage Space:
4-Car
Garage:
Attached,InEntrnc,Oversize
Driveway:
1 Car Width, Blacktop
Roof:
Asphalt Shingle
Exterior:
Composition Siding, See Remarks, Stone, Stucco
Swimming Pool:
No
Pool:
n/a
Utilities
Heating System:
4+ Units, Forced Hot Air, Heat Pump
Heating Source:
GasPropL
Cooling:
4+ Units, Central Air
Water Heater:
Gas
Water:
Public Water
Sewer:
Septic 5+ Bedroom Town Verified
Services:
Cable TV Available, Fiber Optic Available, Garbage Extra Charge
Lot Features
Acres:
3.51
Lot Dimensions:
n/a
Lot Features:
Corner, Mountain View, Wooded Lot
School Information
Elementary:
SPARTA
Middle:
SPARTA
High School:
SPARTA
Community Information
County:
Sussex
Town:
Sparta Twp.
Neighborhood:
Antler Ridge
Application Fee:
n/a
Association Fee:
n/a
Fee Includes:
n/a
Amenities:
n/a
Pets:
n/a
Financial Considerations
List Price:
$1,200,000
Tax Amount:
$28,801
Land Assessment:
$187,700
Build. Assessment:
$638,500
Total Assessment:
$826,200
Tax Rate:
3.49
Tax Year:
2023
Ownership Type:
Fee Simple
Listing Information
MLS ID:
3881286
List Date:
01-12-2024
Days On Market:
0
Listing Broker:
PROMINENT PROPERTIES SIR
Listing Agent:
Ryan Mcgurl






























Request More Information
Shawn and Diane Fox
RE/MAX American Dream
3108 Route 10 West
Denville, NJ 07834
Call: (973) 277-7853
Web: FoxHomeHunter.com

