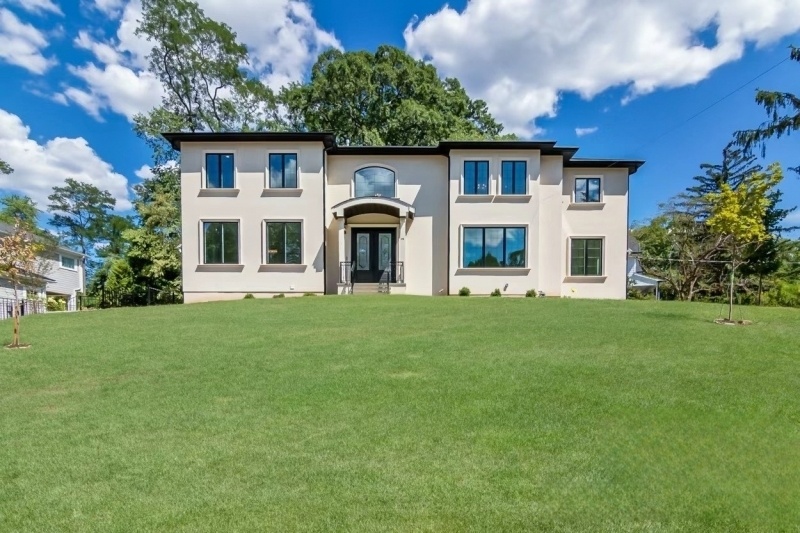20 Woodfern Rd
Summit City, NJ 07901












































Price: $2,795,000
GSMLS: 3880375Type: Single Family
Style: Colonial
Beds: 6
Baths: 5 Full & 1 Half
Garage: 3-Car
Year Built: 2022
Acres: 0.48
Property Tax: $36,095
Description
Be Prepared To Fall In Love With This "2023 Award Of Excellence Home Of The Year" Masterpiece Custom Built In 2022 By Prestigious Builder Wa Construct & Meticulously Designed By Renowned Architect Reuben Gross. 6 Bedroom Colonial Ideally Located On A Quiet Street In Most Desirable Northside Summit, Close To Lincoln Elementary & Downtown Summit. Every Inch Is Perfection! 6,000 Sqft W/ An Open & Airy Floor Plan, 10' Soaring Ceilings, Oversized Pella Casement Windows & Oak Flooring. Modern Tankless Water Heater, 3-zone Central Air W/ Separate Control In Primary Bedroom, Automatic Sprinkler System, Mature Landscaping & Tree Fenced Yard For Enhanced Privacy, & Metal Fence Permit Approved By Town. Grand 2-story Foyer Leads To Elegant Living Room, Dining Room & 2 French Doors Open To Home Office (can Be 7th Bedroom). Stunning Gourmet Eat-in Kitchen W/ Thermador & Viking Appliances, White Custom Cabinets & Oversized Center Island W/ Quartz Counters & Backsplash. Kitchen Flows To Family Room W/ Gas Fp & Sliding Doors To Patio. 1st Level Guest Suite. Elegant Staircase Leads To 2nd Level W/ Lux Primary Bedroom Suite W/ 10' Tray Ceiling & Spacious Wic, Spa-like Bath Tub & Shower From Porcelanosa. 2 Bedrooms Share Large Bath & Additional Bedroom Suite On 2nd Level. Lower Level W/ Access To 3-car Garage W/ Rec Area, 6th Bedroom W/ Full Bath, & Extra Room. Its Grand Scale, Flawless Craftsmanship & Ideal Floor Plan Weaves Elegance W/ Functionality; Indulge In The Realization Of Your Dreams.
Rooms Sizes
Kitchen:
17x11 First
Dining Room:
17x12 First
Living Room:
19x15 First
Family Room:
20x13 First
Den:
n/a
Bedroom 1:
19x20 Second
Bedroom 2:
17x15 Second
Bedroom 3:
14x11 Second
Bedroom 4:
15x14 Second
Room Levels
Basement:
1 Bedroom, Bath(s) Other, Office, Rec Room, Utility Room
Ground:
n/a
Level 1:
1 Bedroom, Bath(s) Other, Dining Room, Family Room, Foyer, Kitchen, Living Room, Powder Room
Level 2:
4 Or More Bedrooms, Bath Main, Bath(s) Other, Laundry Room
Level 3:
n/a
Level Other:
n/a
Room Features
Kitchen:
Center Island, Eat-In Kitchen, Pantry
Dining Room:
Formal Dining Room
Master Bedroom:
Full Bath, Walk-In Closet
Bath:
Soaking Tub, Stall Shower
Interior Features
Square Foot:
6,000
Year Renovated:
n/a
Basement:
Yes - Finished, Full
Full Baths:
5
Half Baths:
1
Appliances:
Carbon Monoxide Detector, Dishwasher, Dryer, Kitchen Exhaust Fan, Range/Oven-Gas, Refrigerator, Wall Oven(s) - Electric, Washer
Flooring:
Carpeting, Marble, Tile, Wood
Fireplaces:
1
Fireplace:
Family Room, Gas Fireplace
Interior:
CODetect,CeilCath,AlrmFire,FireExtg,SecurSys,Shades,SoakTub,StallShw,WlkInCls
Exterior Features
Garage Space:
3-Car
Garage:
Attached Garage, Built-In Garage, Garage Door Opener
Driveway:
1 Car Width, Blacktop
Roof:
Asphalt Shingle
Exterior:
Stone
Swimming Pool:
No
Pool:
n/a
Utilities
Heating System:
4Units,ForcedHA,Humidifr,MultiZon
Heating Source:
Gas-Natural
Cooling:
4+ Units, Central Air, Multi-Zone Cooling
Water Heater:
Gas
Water:
Public Water
Sewer:
Public Sewer, Sewer Charge Extra
Services:
Cable TV Available, Garbage Included
Lot Features
Acres:
0.48
Lot Dimensions:
227X123 TRI
Lot Features:
Level Lot
School Information
Elementary:
Lincoln-Hu
Middle:
Summit MS
High School:
Summit HS
Community Information
County:
Union
Town:
Summit City
Neighborhood:
Northside
Application Fee:
n/a
Association Fee:
n/a
Fee Includes:
n/a
Amenities:
n/a
Pets:
n/a
Financial Considerations
List Price:
$2,795,000
Tax Amount:
$36,095
Land Assessment:
$209,500
Build. Assessment:
$624,700
Total Assessment:
$834,200
Tax Rate:
4.33
Tax Year:
2023
Ownership Type:
Fee Simple
Listing Information
MLS ID:
3880375
List Date:
01-06-2024
Days On Market:
112
Listing Broker:
WEICHERT REALTORS
Listing Agent:
Arlene Gorman Gonnella












































Request More Information
Shawn and Diane Fox
RE/MAX American Dream
3108 Route 10 West
Denville, NJ 07834
Call: (973) 277-7853
Web: FoxHomeHunter.com

